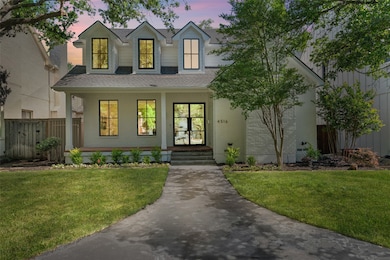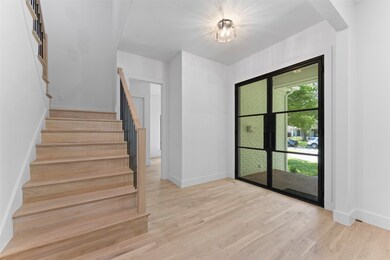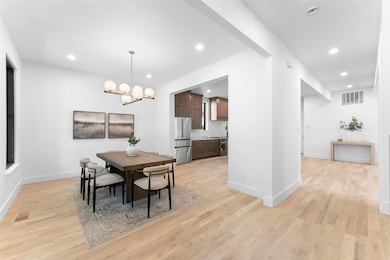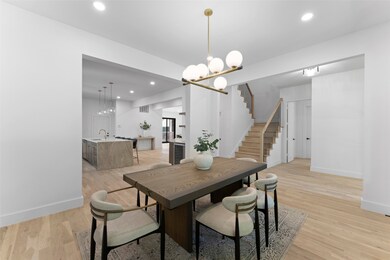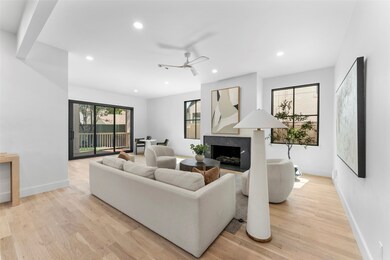
4516 Shenandoah Ave Dallas, TX 75205
Estimated payment $16,621/month
Highlights
- Open Floorplan
- Fireplace in Bedroom
- Wood Flooring
- Bradfield Elementary School Rated A
- Traditional Architecture
- 4-minute walk to Germany Park
About This Home
Discover over 3,700 square feet of thoughtfully reimagined living in one of University Park’s most coveted locations. This 5-bedroom, 4.5-bath home has been completely rebuilt from the studs, offering the feel of new construction with a classic, traditional exterior and timeless design throughout.
Located in HPISD and just a short distance to Bradfield Elementary and Highland Park Village, the home combines unmatched convenience with luxury living. Inside, you’ll find 10-foot ceilings, expansive light-filled spaces, and stunning finishes—white oak hardwood floors, a steel front door and windows, and a chef’s kitchen featuring custom cabinetry, Taj Mahal quartzite countertops, and Thor stainless steel appliances.
Essential systems have been fully replaced, including a new roof, gutters, spray foam insulation, sheetrock, AC units, tankless water heaters, breaker panel, fire alarm system, and sprinkler system—ensuring efficiency, safety, and peace of mind.
The spacious, light-filled layout is perfect for entertaining and family living, with a seamless flow between indoor and outdoor spaces. A statement making sliding steel door opens to a private backyard. With nearby access to a playground and track, it’s perfectly suited for active families.
Experience the perfect blend of luxury and location in this move-in ready masterpiece.
Listing Agent
Dave Perry Miller Real Estate Brokerage Phone: 214-572-1400 License #0568488 Listed on: 05/23/2025

Home Details
Home Type
- Single Family
Est. Annual Taxes
- $23,317
Year Built
- Built in 1981
Lot Details
- 6,490 Sq Ft Lot
Parking
- 2 Car Attached Garage
- Alley Access
- Circular Driveway
Home Design
- Traditional Architecture
- Brick Exterior Construction
- Pillar, Post or Pier Foundation
- Shingle Roof
- Composition Roof
Interior Spaces
- 3,733 Sq Ft Home
- 2-Story Property
- Open Floorplan
- Built-In Features
- Stone Fireplace
- Family Room with Fireplace
- 3 Fireplaces
- Living Room with Fireplace
- Fire and Smoke Detector
Kitchen
- Eat-In Kitchen
- Double Oven
- Gas Range
- Microwave
- Dishwasher
- Kitchen Island
- Disposal
Flooring
- Wood
- Ceramic Tile
Bedrooms and Bathrooms
- 5 Bedrooms
- Fireplace in Bedroom
- Double Vanity
Schools
- Bradfield Elementary School
- Highland Park
Utilities
- Central Heating and Cooling System
- Heating System Uses Natural Gas
- High Speed Internet
- Cable TV Available
Community Details
- Potomac Park 02 Subdivision
Listing and Financial Details
- Legal Lot and Block 5 / E
- Assessor Parcel Number 60165500050050000
Map
Home Values in the Area
Average Home Value in this Area
Tax History
| Year | Tax Paid | Tax Assessment Tax Assessment Total Assessment is a certain percentage of the fair market value that is determined by local assessors to be the total taxable value of land and additions on the property. | Land | Improvement |
|---|---|---|---|---|
| 2024 | $7,518 | $1,430,500 | $1,170,000 | $260,500 |
| 2023 | $7,518 | $1,336,650 | $910,000 | $426,650 |
| 2022 | $22,712 | $1,199,510 | $780,000 | $419,510 |
| 2021 | $20,921 | $1,039,870 | $780,000 | $259,870 |
| 2020 | $21,385 | $1,039,870 | $780,000 | $259,870 |
| 2019 | $22,226 | $1,039,870 | $780,000 | $259,870 |
| 2018 | $21,928 | $1,039,870 | $780,000 | $259,870 |
| 2017 | $18,384 | $894,070 | $682,500 | $211,570 |
| 2016 | $18,384 | $894,070 | $682,500 | $211,570 |
| 2015 | $10,391 | $864,030 | $585,000 | $279,030 |
| 2014 | $10,391 | $799,030 | $520,000 | $279,030 |
Property History
| Date | Event | Price | Change | Sq Ft Price |
|---|---|---|---|---|
| 07/11/2025 07/11/25 | Pending | -- | -- | -- |
| 06/11/2025 06/11/25 | Price Changed | $2,650,000 | -1.9% | $710 / Sq Ft |
| 05/23/2025 05/23/25 | For Sale | $2,700,000 | +54.3% | $723 / Sq Ft |
| 09/27/2024 09/27/24 | Sold | -- | -- | -- |
| 08/01/2024 08/01/24 | Pending | -- | -- | -- |
| 07/28/2024 07/28/24 | For Sale | $1,750,000 | -- | $486 / Sq Ft |
Purchase History
| Date | Type | Sale Price | Title Company |
|---|---|---|---|
| Deed | -- | None Listed On Document | |
| Trustee Deed | $1,430,465 | None Listed On Document |
Mortgage History
| Date | Status | Loan Amount | Loan Type |
|---|---|---|---|
| Open | $1,799,000 | Credit Line Revolving | |
| Closed | $1,687,500 | Construction | |
| Previous Owner | $950,000 | Credit Line Revolving | |
| Previous Owner | $263,242 | Unknown |
Similar Homes in the area
Source: North Texas Real Estate Information Systems (NTREIS)
MLS Number: 20946062
APN: 60165500050050000
- 5536 Wateka Dr
- 4501 Potomac Ave
- 5525 Wateka Dr
- 4516 Mockingbird Ln
- 4356 San Carlos St
- 5800 Armstrong Pkwy
- 4601 Mockingbird Ln
- 4518 University Blvd Unit A
- 5533 W University Blvd
- 4604 Southern Ave
- 4529 Emerson Ave Unit 6
- 4641 Mockingbird Ln
- 4524 Emerson Ave Unit 2
- 4444 Livingston Ave
- 4511 Livingston Ave
- 4309 Emerson Ave
- 4116 Shenandoah St
- 5506 Druid Ln
- 5356 Southern Ave
- 6818 Oriole Dr

