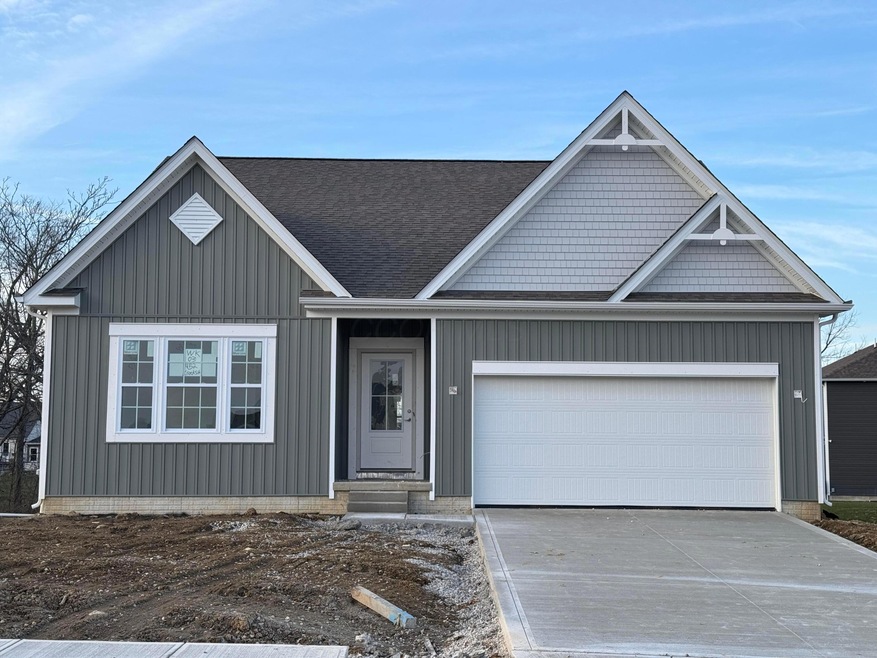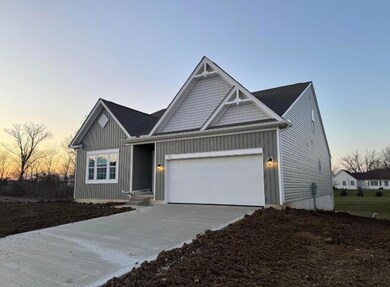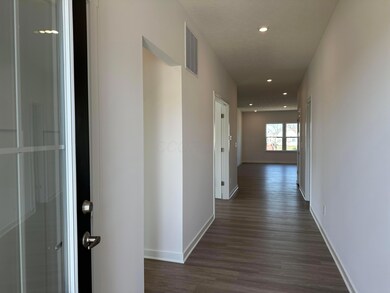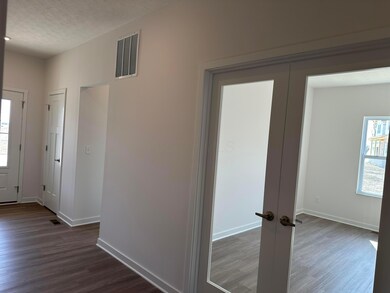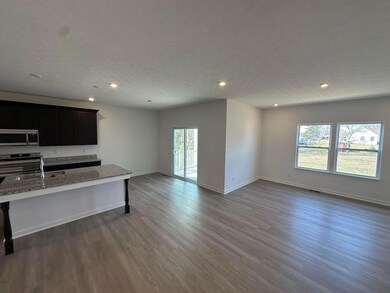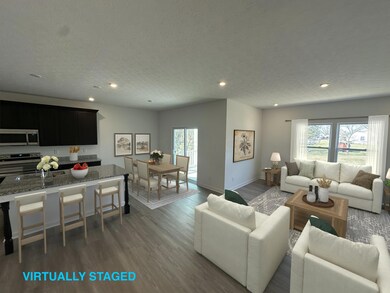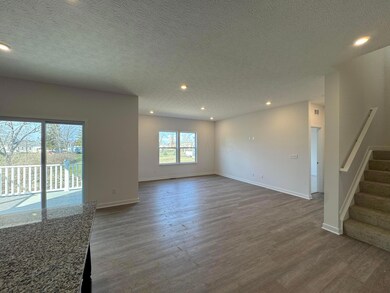
452 Creekside Dr Commercial Point, OH 43116
Estimated payment $2,610/month
Highlights
- New Construction
- Main Floor Primary Bedroom
- 2 Car Attached Garage
- Cape Cod Architecture
- Bonus Room
- Forced Air Heating and Cooling System
About This Home
This gorgeous new ranch home features 3 bedrooms and 3 full bathrooms, a private office space and plus a spacious bonus room upstairs with its own private bath—ideal for guests, a play room, craft space.. your imaginations the limit! The open-concept layout showcases a bright and inviting family room that flows effortlessly into the sleek, modern kitchen, complete with an island, stainless steel appliances, and a cozy breakfast nook. The luxurious master suite offers a walk-in closet and a spa-inspired en suite bath. Step outside to enjoy the covered balcony style composite deck, perfect for outdoor relaxation, and explore the full basement, offering limitless potential. With a 2-car garage and a prime location, this home strikes the perfect balance of style and practicality.
Home Details
Home Type
- Single Family
Est. Annual Taxes
- $1,152
Year Built
- Built in 2024 | New Construction
HOA Fees
- $29 Monthly HOA Fees
Parking
- 2 Car Attached Garage
Home Design
- Cape Cod Architecture
- Vinyl Siding
Interior Spaces
- 1,780 Sq Ft Home
- 1.5-Story Property
- Insulated Windows
- Bonus Room
- Basement
- Recreation or Family Area in Basement
- Laundry on main level
Kitchen
- Electric Range
- Microwave
- Dishwasher
Flooring
- Carpet
- Vinyl
Bedrooms and Bathrooms
- 3 Bedrooms | 2 Main Level Bedrooms
- Primary Bedroom on Main
Additional Features
- 10,454 Sq Ft Lot
- Forced Air Heating and Cooling System
Community Details
- $500 Capital Contribution Fee
- Association Phone (614) 539-7726
- Omni HOA
Listing and Financial Details
- Home warranty included in the sale of the property
- Assessor Parcel Number L40-0-002-00-003-00
Map
Home Values in the Area
Average Home Value in this Area
Tax History
| Year | Tax Paid | Tax Assessment Tax Assessment Total Assessment is a certain percentage of the fair market value that is determined by local assessors to be the total taxable value of land and additions on the property. | Land | Improvement |
|---|---|---|---|---|
| 2024 | $590 | $720 | $720 | $0 |
| 2023 | $1,142 | $720 | $720 | $0 |
| 2022 | $595 | $720 | $720 | $0 |
Property History
| Date | Event | Price | Change | Sq Ft Price |
|---|---|---|---|---|
| 05/03/2025 05/03/25 | Price Changed | $449,990 | 0.0% | $253 / Sq Ft |
| 05/03/2025 05/03/25 | For Sale | $449,990 | -4.3% | $253 / Sq Ft |
| 04/24/2025 04/24/25 | Off Market | $469,990 | -- | -- |
| 03/31/2025 03/31/25 | For Sale | $469,990 | 0.0% | $264 / Sq Ft |
| 03/31/2025 03/31/25 | Off Market | $469,990 | -- | -- |
| 01/18/2025 01/18/25 | Price Changed | $469,990 | +9.3% | $264 / Sq Ft |
| 01/18/2025 01/18/25 | Price Changed | $429,990 | -8.9% | $242 / Sq Ft |
| 12/13/2024 12/13/24 | For Sale | $472,210 | -- | $265 / Sq Ft |
Purchase History
| Date | Type | Sale Price | Title Company |
|---|---|---|---|
| Warranty Deed | $50,000 | Penn Bridge Land Abstract |
Similar Homes in the area
Source: Columbus and Central Ohio Regional MLS
MLS Number: 224043080
APN: L40-0-002-00-003-00
- 450 Creekside Dr
- 509 Walker Pointe Dr
- 410 Cherry Hills Rd
- 10 Main St
- 277 Plum Run Ct
- 241 Victorian Dr
- 229 Victorian Dr
- 6880 Scioto Darby Rd
- 49 Front St
- 294 Shady Hollow Dr
- 417 Oakland Hills Loop
- 446 Bethpage Blvd
- 47 Front St
- 55 Genoa Cir
- 53 Genoa Cir
- 45 Genoa Cir
- 66 Genoa Cir
- 222 Players Club Ct
- 317 Genoa Rd
- 324 Genoa Rd
- 37 Waterman Ave
- 206 Honey Locust Ln
- 188 Red Oak Ct
- 9455 Strawser St
- 5435 Dietrich Ave
- 5605 Stevens Dr
- 5232 Dietrich Ave
- 9400 Magnolia Way
- 9073 Bunker Hill Way
- 5266 Valley Forge St
- 309 Dowler Dr
- 5000 Hutchison St
- 6049 Rings Ave
- 227 Dowler Dr
- 6026 Summit Way
- 2604 Secretariat Blvd
- 5989 Haughn Rd
- 5669 Spring Hill Rd
- 1812 Bourbon St
- 800 Long St
