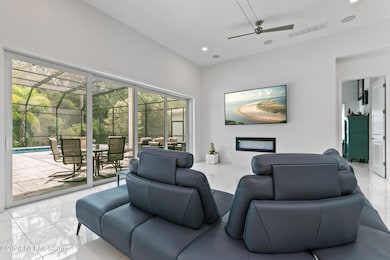452 Quail Vista Dr Nocatee, FL 32081
Highlights
- Screened Pool
- Views of Preserve
- Traditional Architecture
- Palm Valley Academy Rated A
- Open Floorplan
- Outdoor Kitchen
About This Home
This home is both beautiful and well designed. It is filled with light and overlooks a wooded preserve . As you enter, you are greeted by a two story foyer and a view of the expansive, outdoor entertaining area through glass sliding doors that pocket to bring the outdoors in. The state of the art kitchen features custom designed European cabinetry , Quartz tops and an oversized Island with storage underneath and seating . A gas range with Zephyr hood , Bosch dishwasher and Fisher Paykel refrigerator . A large walk in pantry with generous storage /shelving along with a separate laundry room is adjacent. A powder bath and separate office are also located on the first floor. You can visit with guests while in the kitchen in your open living area with double sided fireplace . The Primary suite is on the first floor and shares the fireplace. The suite is spacious with his /hers walk in closets and a tranquil spa-like bath with double vanity, soaking tub and seamless shower.
Home Details
Home Type
- Single Family
Est. Annual Taxes
- $9,129
Year Built
- Built in 2020
Lot Details
- 9,583 Sq Ft Lot
HOA Fees
- $48 Monthly HOA Fees
Parking
- 2.5 Car Garage
- Garage Door Opener
Property Views
- Views of Preserve
- Views of Trees
Home Design
- Traditional Architecture
Interior Spaces
- 3,170 Sq Ft Home
- 2-Story Property
- Open Floorplan
- Built-In Features
- Ceiling Fan
- 1 Fireplace
- Entrance Foyer
- Screened Porch
- Washer and Electric Dryer Hookup
Kitchen
- Eat-In Kitchen
- Breakfast Bar
- Electric Oven
- Gas Cooktop
- <<microwave>>
- Ice Maker
- Dishwasher
- Kitchen Island
- Disposal
Bedrooms and Bathrooms
- 4 Bedrooms
- Split Bedroom Floorplan
- Dual Closets
- Walk-In Closet
- Jack-and-Jill Bathroom
- Bathtub With Separate Shower Stall
Home Security
- Security System Owned
- Smart Home
- Smart Thermostat
- Fire and Smoke Detector
Pool
- Screened Pool
- Spa
- Saltwater Pool
Outdoor Features
- Patio
- Outdoor Kitchen
- Fire Pit
Schools
- Palm Valley Academy Elementary School
- Allen D. Nease High School
Utilities
- Zoned Heating and Cooling
- Tankless Water Heater
- Natural Gas Water Heater
- Water Softener is Owned
Listing and Financial Details
- 12 Months Lease Term
- Assessor Parcel Number 0680631980
Community Details
Overview
- The Colony At Twenty Mile Association
- Twenty Mile At Nocatee Subdivision
Recreation
- Park
- Dog Park
Map
Source: realMLS (Northeast Florida Multiple Listing Service)
MLS Number: 2092728
APN: 068063-1980
- 466 Quail Vista Dr
- 358 Quail Vista Dr
- 301 Quail Vista Dr
- 157 Sagebrush Trail
- 663 Autumn Tide Trail
- 107 Whitefish Trail
- 335 River Breeze Dr
- 353 River Breeze Dr
- 162 Parkbluff Cir
- 260 Autumn Tide Trail
- 336 River Breeze Dr
- 155 Autumn Tide Trail
- 85 Parkbluff Cir
- 354 River Breeze Dr Unit LOT 3
- 404 River Breeze Dr
- 53 Autumn Tide Trail
- 818 Outlook Dr
- 488 Parkbluff Cir
- 195 S Roscoe Blvd
- 16 Palm Ln
- 341 S Mill View Way
- 150 Whisper Rock Dr
- 142 Jackrabbit Trail
- 82 White Cypress Dr
- 46 Pindo Palm Dr
- 203 Canal Blvd
- 134 Hidden Palms Ln Unit 201
- 594 N Wilderness Trail
- 401 Payasada Lakes Ave
- 227 Cobbler Trail
- 140 Oceans Edge Dr
- 120 Oceans Edge Dr
- 276 Palm Breeze Dr
- 1148 Ponte Vedra Blvd
- 57 Morningstar Way
- 16 Acorn Grove Ct
- 55 Cool Spgs Ave
- 55 Cool Springs Ave
- 21 Rockhurst Trail
- 183 Sea Hammock Way







