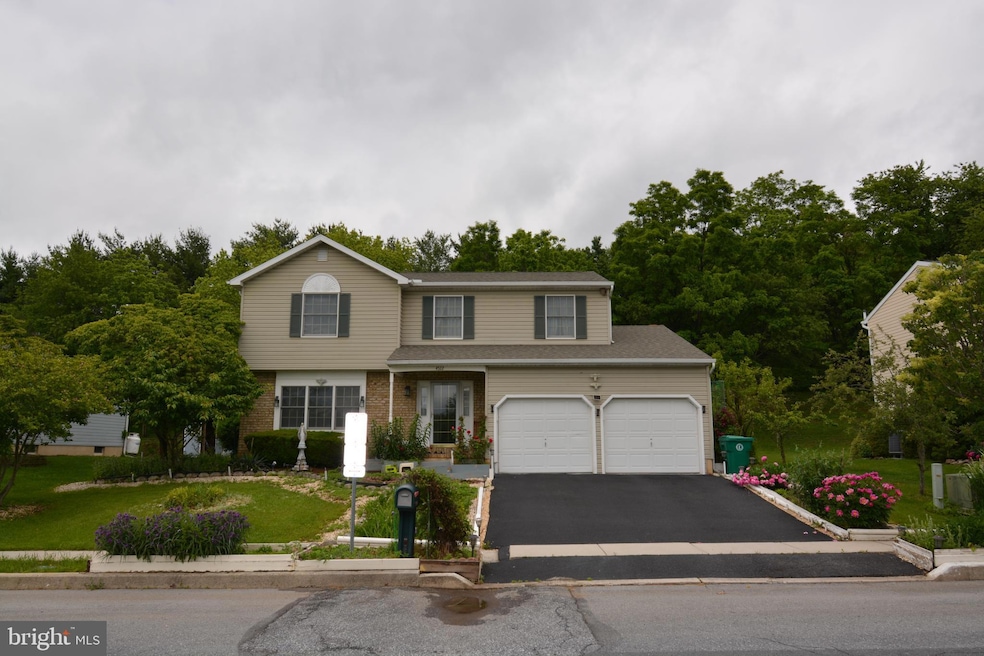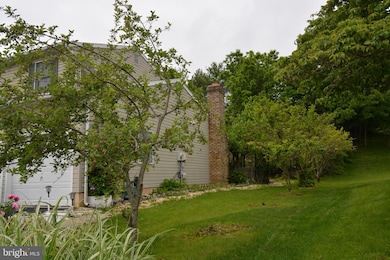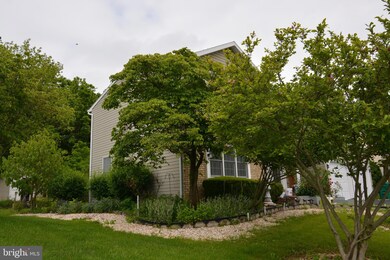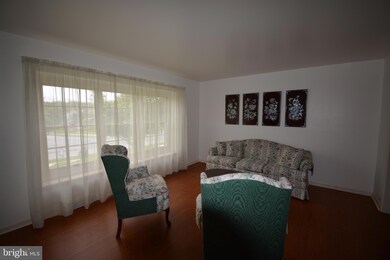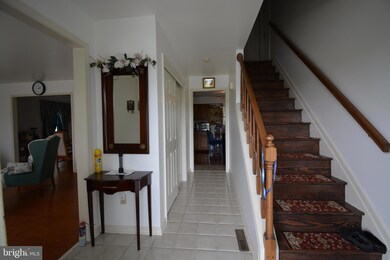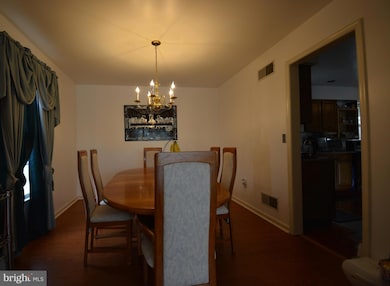
4522 Mance Dr Harrisburg, PA 17112
North West Lower Paxton NeighborhoodEstimated payment $2,715/month
Highlights
- Traditional Architecture
- 1 Fireplace
- 2 Car Attached Garage
- Central Dauphin Senior High School Rated A-
- No HOA
- Central Air
About This Home
Welcome to this spacious home in the desirable Carrollton Estates, located in the top-rated Central Dauphin School district. Major renovations costing over $70k completed in 2021 including a new roof. First floor has a formal living and dining room, a large kitchen with a breakfast area, main floor laundry, half bath and a sunken living room complete with a fireplace. From the living room, step outside and enjoy various fruit trees(apple, asian pears, grape vines and more!), a lovely fishpond and playset! Upstairs you will find 4 spacious bedrooms. Primary suite has a large walk-in closet and bath. Lower level is unfinished but has walkout stairs waiting for the home's new owner to make it their own.
Home Details
Home Type
- Single Family
Est. Annual Taxes
- $4,232
Year Built
- Built in 1990
Lot Details
- 10,019 Sq Ft Lot
- South Facing Home
Parking
- 2 Car Attached Garage
- 4 Driveway Spaces
- Front Facing Garage
Home Design
- Traditional Architecture
- Frame Construction
Interior Spaces
- 2,059 Sq Ft Home
- Property has 2 Levels
- 1 Fireplace
- Basement
- Walk-Up Access
Bedrooms and Bathrooms
- 4 Bedrooms
Schools
- Central Dauphin High School
Utilities
- Central Air
- Heat Pump System
- Electric Water Heater
Community Details
- No Home Owners Association
- Carollton Estates Subdivision
Listing and Financial Details
- Assessor Parcel Number 35-004-393-000-0000
Map
Home Values in the Area
Average Home Value in this Area
Tax History
| Year | Tax Paid | Tax Assessment Tax Assessment Total Assessment is a certain percentage of the fair market value that is determined by local assessors to be the total taxable value of land and additions on the property. | Land | Improvement |
|---|---|---|---|---|
| 2025 | $4,284 | $147,600 | $23,400 | $124,200 |
| 2024 | $3,974 | $147,600 | $23,400 | $124,200 |
| 2023 | $3,974 | $147,600 | $23,400 | $124,200 |
| 2022 | $3,974 | $147,600 | $23,400 | $124,200 |
| 2021 | $3,858 | $147,600 | $23,400 | $124,200 |
| 2020 | $3,815 | $147,600 | $23,400 | $124,200 |
| 2019 | $3,800 | $147,600 | $23,400 | $124,200 |
| 2018 | $3,733 | $147,600 | $23,400 | $124,200 |
| 2017 | $3,601 | $147,600 | $23,400 | $124,200 |
| 2016 | $0 | $147,600 | $23,400 | $124,200 |
| 2015 | -- | $147,600 | $23,400 | $124,200 |
| 2014 | -- | $147,600 | $23,400 | $124,200 |
Property History
| Date | Event | Price | Change | Sq Ft Price |
|---|---|---|---|---|
| 06/05/2025 06/05/25 | Pending | -- | -- | -- |
| 05/30/2025 05/30/25 | Price Changed | $429,900 | 0.0% | $209 / Sq Ft |
| 05/30/2025 05/30/25 | For Sale | $429,900 | -1.4% | $209 / Sq Ft |
| 05/20/2025 05/20/25 | Price Changed | $436,000 | -- | $212 / Sq Ft |
| 05/12/2025 05/12/25 | Pending | -- | -- | -- |
Mortgage History
| Date | Status | Loan Amount | Loan Type |
|---|---|---|---|
| Closed | $70,000 | Credit Line Revolving | |
| Closed | $55,000 | Commercial | |
| Closed | $30,000 | Unknown | |
| Closed | $40,000 | Credit Line Revolving | |
| Closed | $10,000 | Unknown |
Similar Homes in the area
Source: Bright MLS
MLS Number: PADA2045030
APN: 35-004-393
- 5071 Carrollton Dr
- 0 Marys Way
- 1007 Jacks Place
- Lot #57 Patton Rd
- 38 Fairfax Village
- 4488 Continental Dr
- 4487 Continental Dr
- 25 Margot Ct
- 0 Linglestown Rd Unit PADA2042858
- 101 Margot Ct
- 102 Margot Ct
- 4300 New Hampshire Dr
- 122 Margot Ct
- 4288 Emily Dr Unit UT6
- 4296 New Jersey Ct
- 4269 Wimbledon Dr
- 1411 Adams Ave
- 2768 Patton Rd
- 1120 Green Tree Rd
- 4430 Brighton Ct
