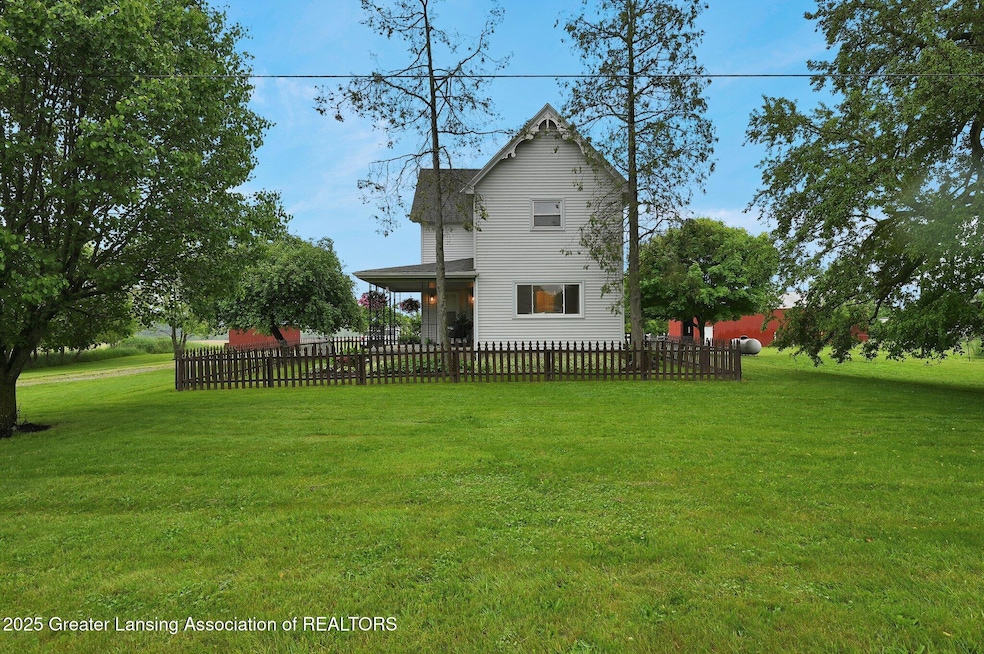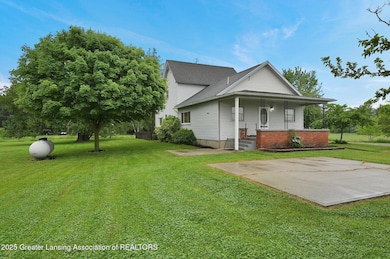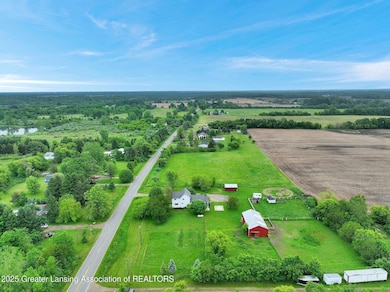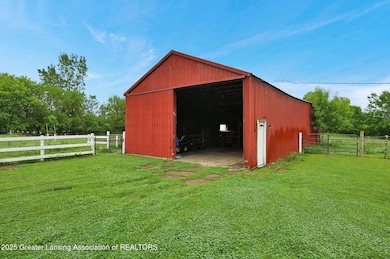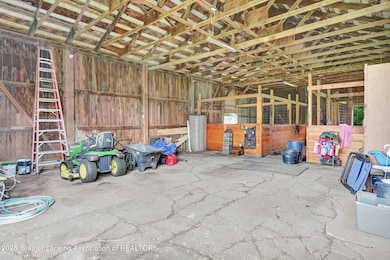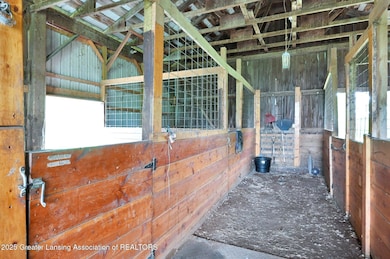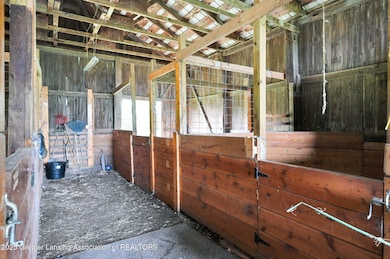
4527 W Hibbard Rd Owosso, MI 48867
Estimated payment $1,918/month
Highlights
- Barn
- Main Floor Primary Bedroom
- Living Room
- Rural View
- Front Porch
- Laundry Room
About This Home
Welcome to your dream contryside retreat! This beautifully remodeled 4 bedroom, 3 bathroom farmhouse combines timeless charm with modern comfort, nestled on 5.32 acres. Suited for horse lovers or hobby farmers, the property features a working hayfield, ample open space, and the infrastructure to start or expand your rural lifestyle. Step inside to discover a thoughtfully updated inteior boasting spacious living areas, a modern kitchen, and cozy bedrooms. The primary suite offers an en-suite bathroom, while three additional bedrooms provide flexiblility for guests, home office space, or growing families. Outside you'll find plenty of room with outbuilding ready for animals and fencing to suite many needs. Conveniently located close to town and the expressway, this property is a rare find. Bring your horses and your dreams, and make this farmhouse your forever home!
Listing Agent
RE/MAX Real Estate Professionals License #6501440521 Listed on: 07/12/2025

Home Details
Home Type
- Single Family
Est. Annual Taxes
- $2,084
Year Built
- Built in 1900 | Remodeled
Lot Details
- 5.32 Acre Lot
- Property fronts a county road
- Many Trees
Parking
- Driveway
Home Design
- Vinyl Siding
Interior Spaces
- 2,008 Sq Ft Home
- 2-Story Property
- Living Room
- Dining Room
- Rural Views
- Michigan Basement
Kitchen
- Gas Range
- Dishwasher
Bedrooms and Bathrooms
- 4 Bedrooms
- Primary Bedroom on Main
Laundry
- Laundry Room
- Laundry on main level
- Laundry in Bathroom
- Dryer
- Washer
Utilities
- Forced Air Heating and Cooling System
- Well
- Water Softener is Owned
- Septic Tank
Additional Features
- Front Porch
- Barn
Map
Home Values in the Area
Average Home Value in this Area
Tax History
| Year | Tax Paid | Tax Assessment Tax Assessment Total Assessment is a certain percentage of the fair market value that is determined by local assessors to be the total taxable value of land and additions on the property. | Land | Improvement |
|---|---|---|---|---|
| 2025 | $2,084 | $111,900 | $0 | $0 |
| 2024 | $2,101 | $102,300 | $0 | $0 |
| 2023 | $769 | $94,300 | $0 | $0 |
| 2022 | $732 | $85,900 | $0 | $0 |
| 2021 | $1,826 | $81,100 | $0 | $0 |
| 2020 | $1,809 | $79,900 | $0 | $0 |
| 2019 | $1,773 | $69,000 | $0 | $0 |
| 2018 | $1,792 | $66,100 | $0 | $0 |
| 2017 | $1,438 | $61,900 | $0 | $0 |
| 2016 | -- | $61,900 | $0 | $0 |
| 2015 | -- | $57,900 | $0 | $0 |
| 2014 | $7 | $55,300 | $0 | $0 |
Property History
| Date | Event | Price | Change | Sq Ft Price |
|---|---|---|---|---|
| 07/12/2025 07/12/25 | For Sale | $315,000 | +135.1% | $157 / Sq Ft |
| 12/06/2013 12/06/13 | Sold | $134,000 | 0.0% | $67 / Sq Ft |
| 12/06/2013 12/06/13 | Sold | $134,000 | 0.0% | $67 / Sq Ft |
| 12/06/2013 12/06/13 | Pending | -- | -- | -- |
| 12/06/2013 12/06/13 | For Sale | $134,000 | -4.2% | $67 / Sq Ft |
| 10/14/2013 10/14/13 | Pending | -- | -- | -- |
| 10/08/2013 10/08/13 | For Sale | $139,900 | -- | $70 / Sq Ft |
Purchase History
| Date | Type | Sale Price | Title Company |
|---|---|---|---|
| Warranty Deed | $134,000 | -- | |
| Deed | $42,500 | -- | |
| Quit Claim Deed | -- | -- | |
| Deed | $121,191 | -- | |
| Warranty Deed | -- | Parks Title | |
| Sheriffs Deed | $83,879 | -- |
Mortgage History
| Date | Status | Loan Amount | Loan Type |
|---|---|---|---|
| Open | $140,500 | New Conventional | |
| Closed | $131,572 | No Value Available | |
| Previous Owner | $68,000 | No Value Available |
Similar Homes in Owosso, MI
Source: Greater Lansing Association of Realtors®
MLS Number: 289516
APN: 010-05-100-002
- 2377 W Bennington Rd
- 0 S Delaney Rd
- 560 W Wildwood Dr
- 544 W Wildwood Dr
- 4932 Ottawa Ct
- 1973 Bock St
- 3553 Leland Rd
- 816 Tracy St
- 2973 W Brewer Rd
- 1501 Freeman St
- 1627 Michigan 52
- 2628 W Brewer Rd
- V/L W South St
- 1610 W South St
- 1229 Herman St
- 1634 Lynn St
- Vacant Ash St
- 1279 Leland Rd
- 1420 Lynn St
- 510 Martin St
- 219 Cleveland Ave
- 1850 Babcock St
- 411 N Chipman St
- 326 N Washington St Unit 4
- 800 Riverwalk Cir
- 601 S Norton St
- 529 E 2nd St
- 152 N Washington St
- 14690 Abbey Ln
- 15240 Red Tail Dr
- 900-906 E Sturgis St
- 1220 Sunview Dr
- 4045 Bell Oak Rd
- 6076 Marsh Rd
- 6276 Newton Rd
- 308 N Emmons St Unit 3
- 5731 Ridgeway Dr
- 5722 Ridgeway Dr
- 5800 Benson Dr
- 2101 Lac Du Mont
