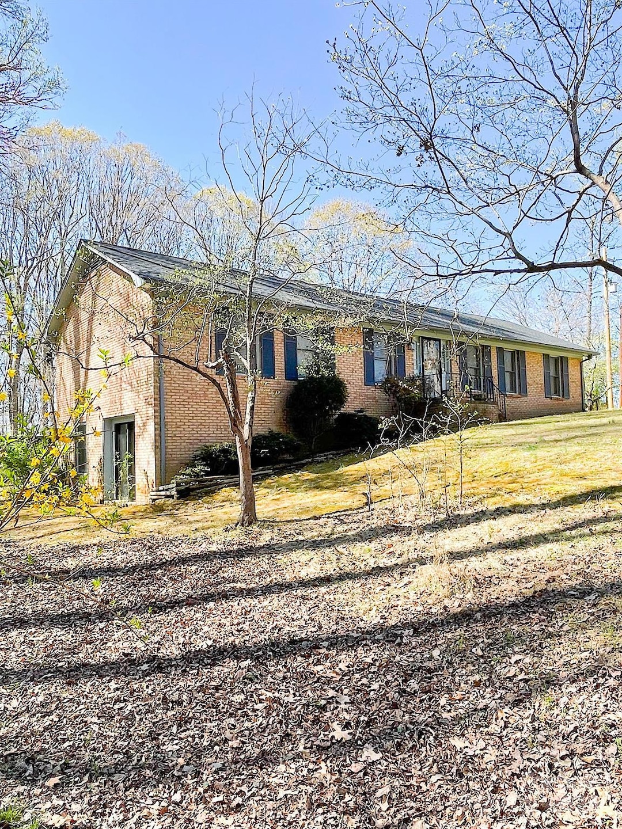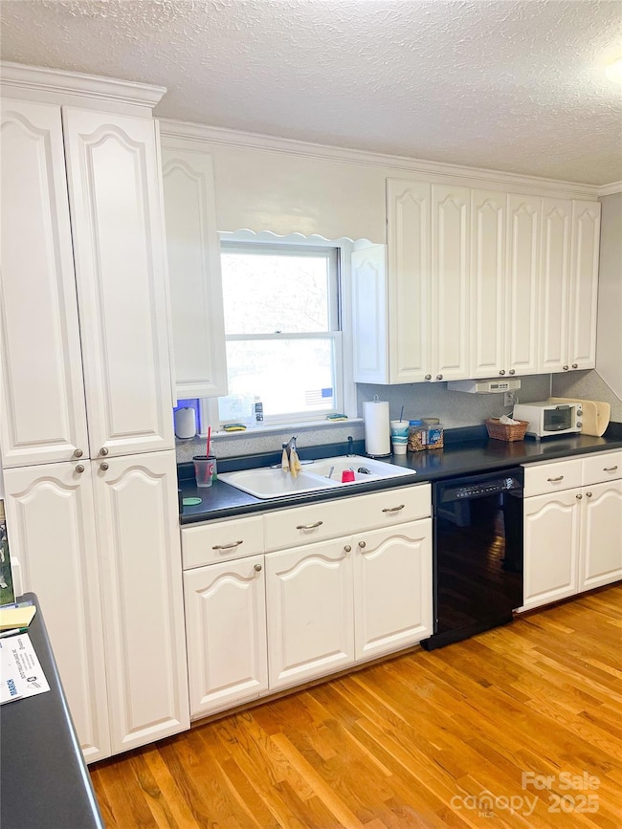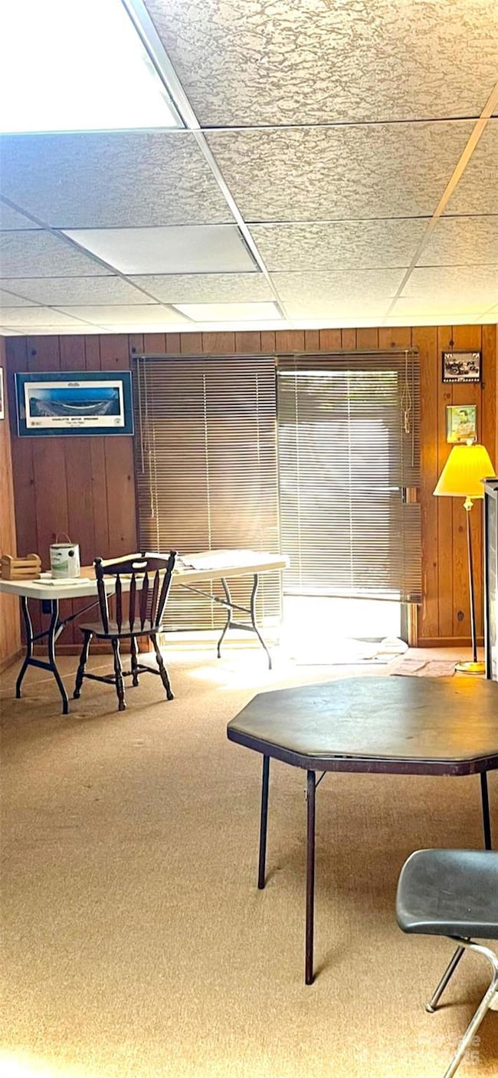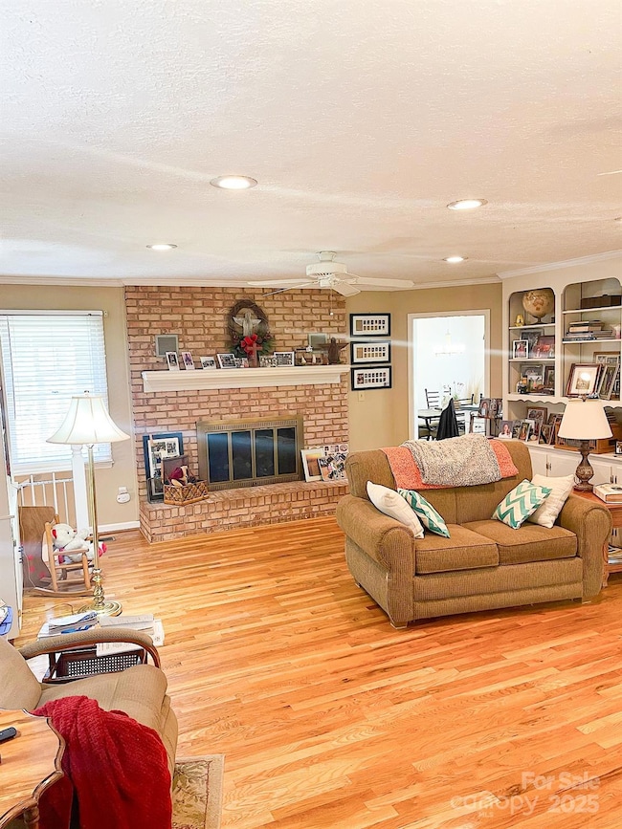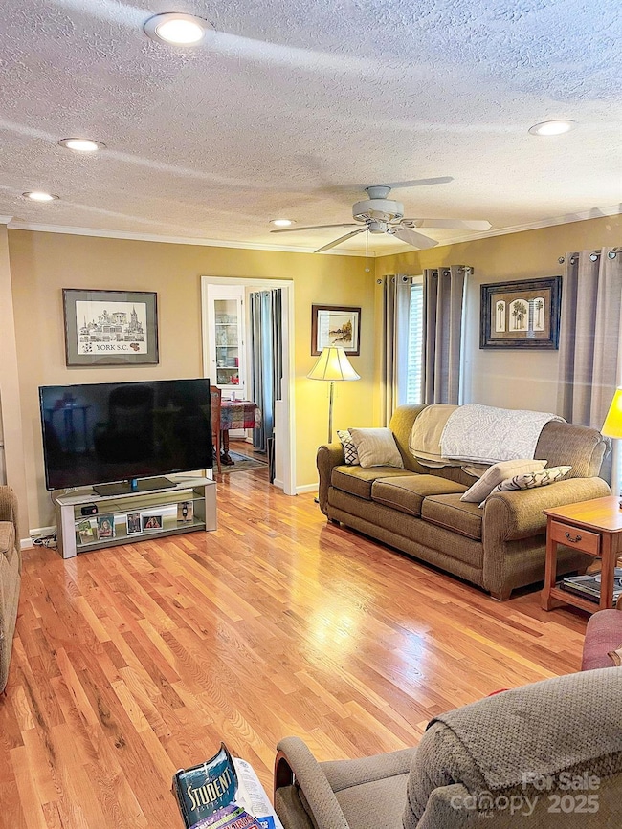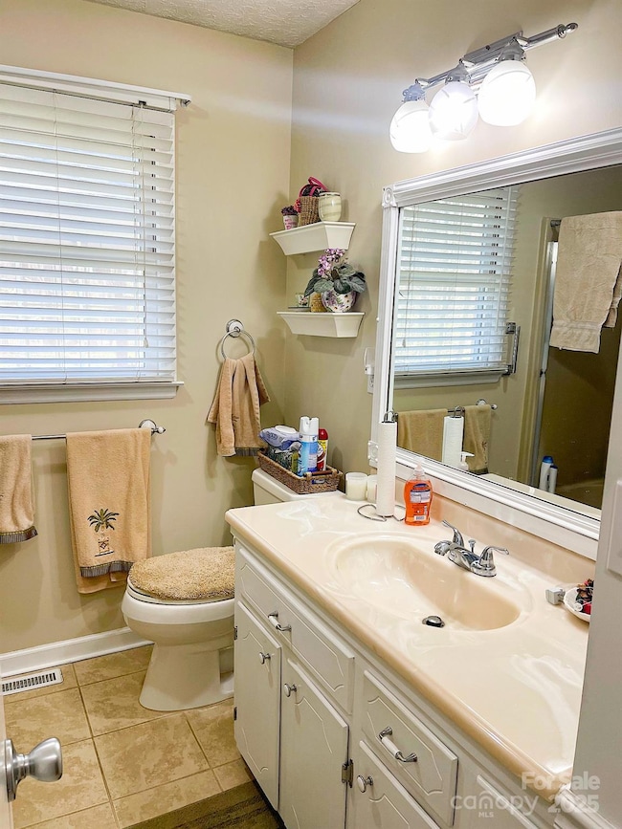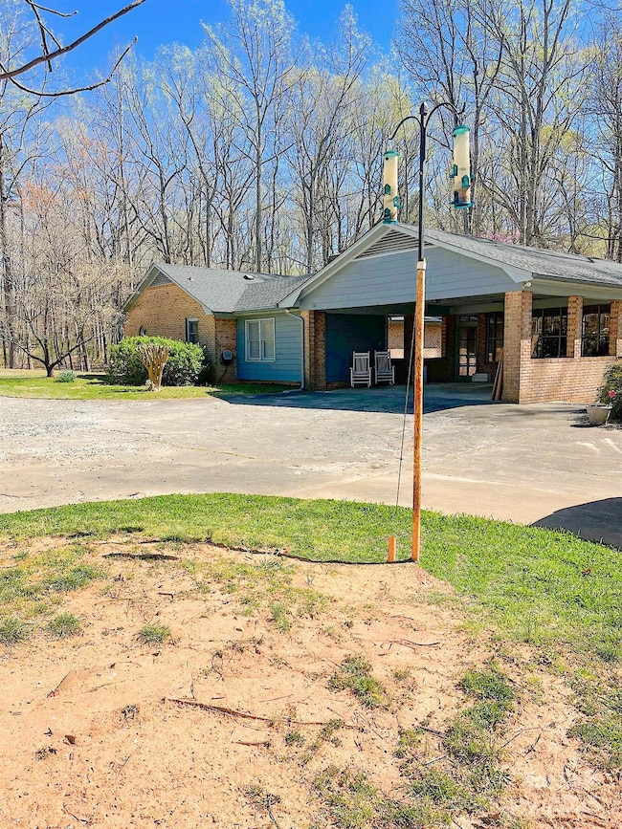Estimated payment $2,340/month
Highlights
- Wooded Lot
- Wood Flooring
- Walk-In Closet
- Ranch Style House
- Screened Porch
- Laundry Room
About This Home
Great house, great location. This 4bdrm/3ba ranch home sits on a wooded, 1.6 acre lot. Home features masonry fireplace, beautiful hardwood floors, brand new heat and AC, screened sitting porch, basement (only 50% finished, great storage or additional living area if desired). 2 car attached carport. Very convenient location, right off Alexander Love Bypass.
Listing Agent
Dickson & Associates Realtors Brokerage Email: leebroom59@yahoo.com License #4217 Listed on: 03/24/2025
Home Details
Home Type
- Single Family
Est. Annual Taxes
- $909
Year Built
- Built in 1981
Lot Details
- Wooded Lot
- Property is zoned RSF-40
Parking
- Attached Carport
Home Design
- Ranch Style House
- Traditional Architecture
- Four Sided Brick Exterior Elevation
Interior Spaces
- Wired For Data
- Insulated Windows
- Family Room with Fireplace
- Screened Porch
- Partially Finished Basement
- Exterior Basement Entry
- Pull Down Stairs to Attic
Kitchen
- Electric Range
- Microwave
- Dishwasher
Flooring
- Wood
- Tile
Bedrooms and Bathrooms
- Walk-In Closet
- 3 Full Bathrooms
Laundry
- Laundry Room
- Washer Hookup
Schools
- Cottonbelt Elementary School
- York Intermediate
- York Comprehensive High School
Utilities
- Central Air
- Vented Exhaust Fan
- Heating System Uses Natural Gas
- Septic Tank
Additional Features
- More Than Two Accessible Exits
- Crops
Community Details
- Briar Patch Subdivision
Listing and Financial Details
- Assessor Parcel Number 290-00-00-033
Map
Home Values in the Area
Average Home Value in this Area
Tax History
| Year | Tax Paid | Tax Assessment Tax Assessment Total Assessment is a certain percentage of the fair market value that is determined by local assessors to be the total taxable value of land and additions on the property. | Land | Improvement |
|---|---|---|---|---|
| 2024 | $909 | $7,429 | $948 | $6,481 |
| 2023 | $929 | $7,429 | $948 | $6,481 |
| 2022 | $932 | $7,429 | $948 | $6,481 |
| 2021 | -- | $7,429 | $948 | $6,481 |
| 2020 | $929 | $7,429 | $0 | $0 |
| 2019 | $794 | $6,460 | $0 | $0 |
| 2018 | $764 | $6,460 | $0 | $0 |
| 2017 | $725 | $6,460 | $0 | $0 |
| 2016 | $715 | $6,460 | $0 | $0 |
| 2014 | $663 | $6,460 | $1,280 | $5,180 |
| 2013 | $663 | $6,420 | $1,280 | $5,140 |
Property History
| Date | Event | Price | Change | Sq Ft Price |
|---|---|---|---|---|
| 05/14/2025 05/14/25 | Price Changed | $424,900 | -2.3% | $171 / Sq Ft |
| 03/24/2025 03/24/25 | For Sale | $434,900 | -- | $175 / Sq Ft |
Mortgage History
| Date | Status | Loan Amount | Loan Type |
|---|---|---|---|
| Closed | $90,000 | Future Advance Clause Open End Mortgage | |
| Closed | $15,000 | Credit Line Revolving | |
| Closed | $76,232 | New Conventional |
Source: Canopy MLS (Canopy Realtor® Association)
MLS Number: 4240646
APN: 2900000033
- 432 Partridge Place
- 273 Bezelle Ave
- Rowan Plan at The Meadows at Asbury Ridge
- Mitchell Plan at The Meadows at Asbury Ridge
- Kephart Plan at The Meadows at Asbury Ridge
- Harlow Plan at The Meadows at Asbury Ridge
- 262 Bezelle Ave
- 254 Bezelle Ave
- 266 Bezelle Ave
- 258 Bezelle Ave
- 294 Bezelle Ave
- Caldwell Plan at SpringLake
- McDowell Plan at SpringLake
- Colfax Plan at SpringLake
- Edgefield Plan at SpringLake
- Hamilton Plan at SpringLake
- Charleston Plan at SpringLake
- Cypress Plan at SpringLake
- Davidson Plan at SpringLake
- 00 Alexander Love Hwy
- 8 Kimberly Dr
- 309 E Jefferson St
- 309 E Jefferson St
- 165 Canoga Ave
- 429 Merry Go Dr
- 1406 Burrell Rd
- 601 N Main St Unit 106
- 2083 Brightflower Ln
- 554 Calen Ln
- 324 Kerrydale Ct Unit 106
- 5316 Oaktree Dr
- 2527 Ivy Creek Ford
- 5753 Charlotte Hwy
- 1245 Pebble Grove Dr
- 5988 Quarter Mile Rd
- 211 Scottish Highland Rd
- 4254 Lotts Place
- 2060 Cutter Point Dr
- 1878 Gingercake Cir
- 2308 Oakstone Cir
