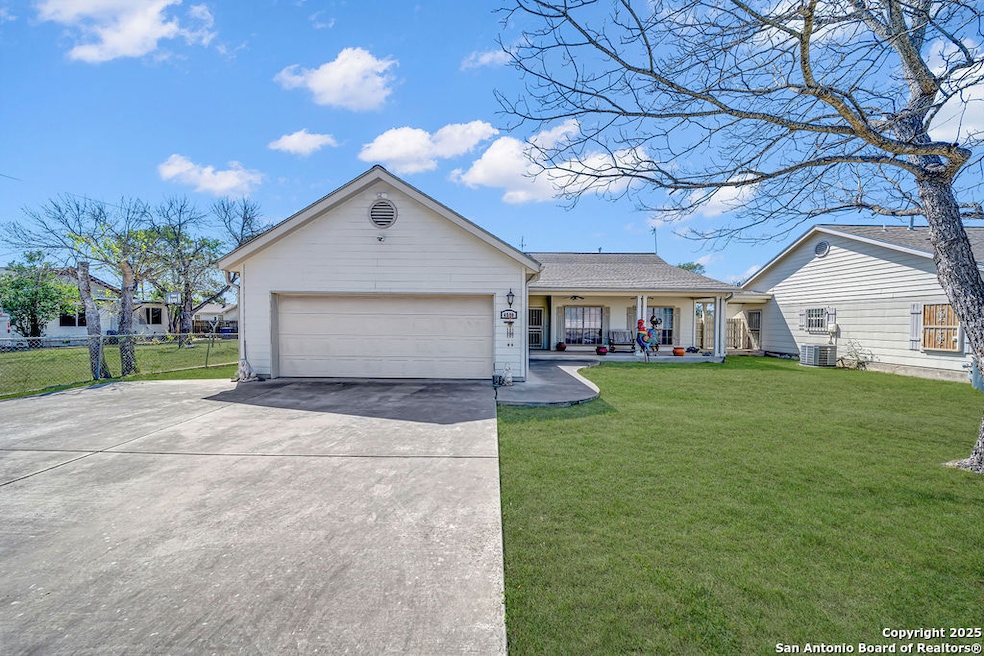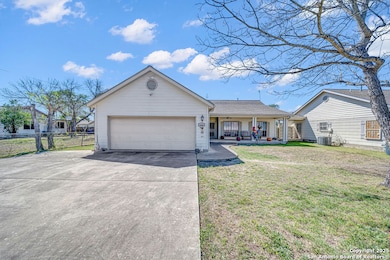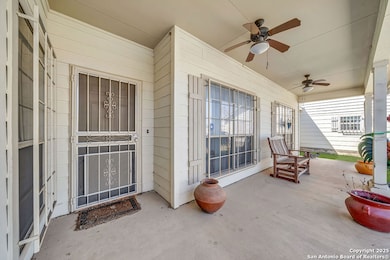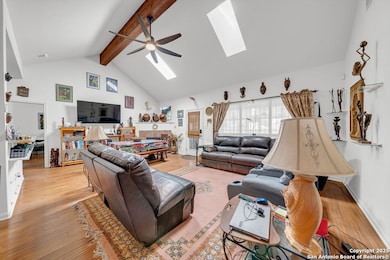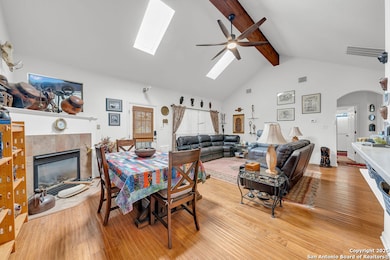
4530 Winneway Dr San Antonio, TX 78222
East Side NeighborhoodEstimated payment $3,760/month
Highlights
- 0.62 Acre Lot
- Covered Patio or Porch
- Separate Outdoor Workshop
- Mature Trees
- Walk-In Pantry
- 2 Car Garage
About This Home
Rare Find! Two Homes on nearly an acre with endless potential. Looking for space, versatility, and an unbeatable location? This property has it all! Sitting on one of the largest lots in the area, this gem offers TWO separate homes with room to build a third. Perfect for multi-generational living, rental income, or future expansion. The main home features an open, airy layout with high ceilings, skylights, and an inviting open-concept design. Step outside to a huge covered patio, perfect for entertaining or unwinding after a long day. Need space for your RV or boat? No problem. There's a massive awning to keep your toys protected. The second home, a 1,160 sq. ft. 2 bed/2 bath, has been tastefully updated, making it a fantastic Airbnb, guest house, or rental property. Plus, a detached garage offers even more storage or potential workshop space. And let's talk location. You're just 10 minutes from S.E. 410, I-10, and Loop 1604, making commuting a breeze. Only 15 minutes from downtown San Antonio, The Shops at La Cantera, and Six Flags Fiesta Texas which are top-tier shopping, dining, and entertainment. Whether you're looking for a spacious forever home, an investment property, or a place with room to grow, this one checks ALL the boxes. Properties like this don't come around often, so don't wait to schedule your showing today!
Home Details
Home Type
- Single Family
Est. Annual Taxes
- $11,836
Year Built
- Built in 2007
Lot Details
- 0.62 Acre Lot
- Chain Link Fence
- Mature Trees
Parking
- 2 Car Garage
Home Design
- Slab Foundation
- Composition Roof
Interior Spaces
- 3,235 Sq Ft Home
- Property has 1 Level
- Ceiling Fan
- Gas Fireplace
- Window Treatments
- Living Room with Fireplace
- Ceramic Tile Flooring
- Partially Finished Attic
Kitchen
- Walk-In Pantry
- Stove
- Dishwasher
Bedrooms and Bathrooms
- 5 Bedrooms
- Walk-In Closet
- 4 Full Bathrooms
Laundry
- Laundry Room
- Laundry on main level
- Dryer
- Washer
Outdoor Features
- Covered Patio or Porch
- Separate Outdoor Workshop
- Outdoor Storage
- Outdoor Gas Grill
Additional Homes
- Dwelling with Separate Living Area
Utilities
- Central Heating and Cooling System
- Heating System Uses Natural Gas
- Water Softener is Owned
- Phone Available
- Cable TV Available
Community Details
- Jupe/Manor Terrace Subdivision
Listing and Financial Details
- Legal Lot and Block 40&41 / 1
- Assessor Parcel Number 107630000400
Map
Home Values in the Area
Average Home Value in this Area
Tax History
| Year | Tax Paid | Tax Assessment Tax Assessment Total Assessment is a certain percentage of the fair market value that is determined by local assessors to be the total taxable value of land and additions on the property. | Land | Improvement |
|---|---|---|---|---|
| 2025 | $3,349 | $497,830 | $112,200 | $385,630 |
| 2024 | $3,349 | $485,070 | $112,200 | $372,870 |
| 2023 | $3,349 | $489,328 | $112,200 | $399,050 |
| 2022 | $12,053 | $444,844 | $71,420 | $459,080 |
| 2021 | $11,298 | $404,404 | $43,240 | $368,680 |
| 2020 | $10,420 | $367,640 | $33,250 | $334,390 |
| 2019 | $9,622 | $335,720 | $33,250 | $302,470 |
| 2018 | $8,937 | $314,928 | $28,670 | $293,480 |
| 2017 | $8,080 | $286,298 | $22,930 | $264,500 |
| 2016 | $7,346 | $260,271 | $22,930 | $282,530 |
| 2015 | $4,593 | $236,610 | $22,930 | $272,100 |
| 2014 | $4,593 | $215,100 | $0 | $0 |
Property History
| Date | Event | Price | Change | Sq Ft Price |
|---|---|---|---|---|
| 03/21/2025 03/21/25 | For Sale | $510,000 | -- | $158 / Sq Ft |
Purchase History
| Date | Type | Sale Price | Title Company |
|---|---|---|---|
| Interfamily Deed Transfer | -- | None Available | |
| Interfamily Deed Transfer | -- | None Available | |
| Interfamily Deed Transfer | -- | None Available |
Similar Homes in San Antonio, TX
Source: San Antonio Board of REALTORS®
MLS Number: 1851860
APN: 10763-000-0400
- 2823 Tillie Dr
- 4706 Debbie Dr
- 2714 Kaiser Dr
- 4223 Terron Rd
- 2915 Tucker Dr
- 170 Mary Helen Dr
- 2623 Irwin Dr
- 4114 Mcinnis Rd
- 4126 Terron Rd
- 4630 Otra Dr
- 4534 Gato Calico Dr
- Plan 1855 at Spanish Trails Villas
- Plan 2315 at Spanish Trails Villas
- Plan 2080 at Spanish Trails Villas
- Plan 1663 Modeled at Spanish Trails Villas
- Plan 1245 Modeled at Spanish Trails Villas
- Plan 1520 at Spanish Trails Villas
- Plan 1373 Modeled at Spanish Trails Villas
- 4522 Gato Calico Dr
- 4526 Gato Calico Dr
- 2738 Ravina St
- 4907 Stoneleigh Dr
- 2819 S Ww White Rd
- 4607 Texas River
- 4934 Alma Dr Unit 2
- 4934 Alma Dr Unit 1
- 4710 Bernadine Dr
- 4903 Pecan Estates
- 2718 Bermuda Dr
- 22623 Tee Shot
- 5239 Hickory Place
- 5014 Benham Dr
- 5502 Rosillo Hill
- 5319 Flying Hooves
- 262 Orchard Rd
- 5614 Rosillo Gate
- 4131 Valleyfield Dr
- 4035 Salado Crest
- 3907 E Southcross Blvd Unit 906
- 3907 E Southcross Blvd Unit 208
