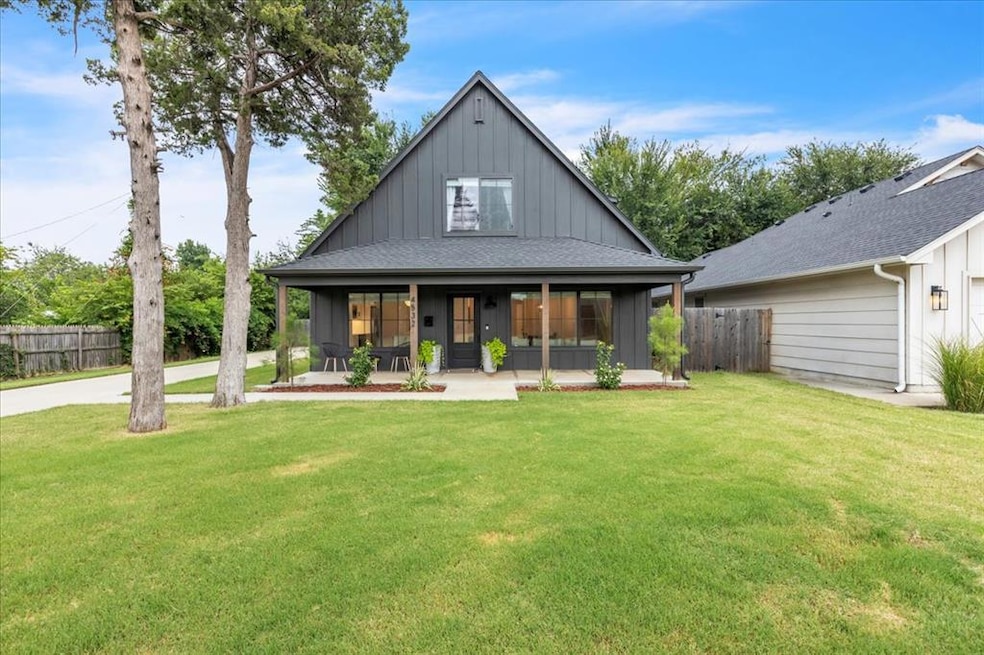4532 N Grand Blvd Oklahoma City, OK 73112
Mayfair West NeighborhoodEstimated payment $2,326/month
Highlights
- New Construction
- Modern Farmhouse Architecture
- Cul-De-Sac
- 0.49 Acre Lot
- Covered Patio or Porch
- 2 Car Attached Garage
About This Home
Nestled on a quiet cul-de-sac in Mayfair, this modern farmhouse built in 2020 offers 1,878 sq ft of light-filled living: 3 spacious bedrooms, 2½ designer-trimmed baths, and a bonus office/study. From the rich hardwood floors and quartz countertops to the stainless-steel appliance package and designer lighting, every detail shines. The luxurious primary suite features dual vanities, an oversized walk-in shower, and a huge closet. Enjoy morning coffee on the covered patio overlooking nearly half an acre of mature landscaping—or head inside to the oversized utility room with built-in storage. With a two-car garage and just minutes from NW 44th & Independence, country charm meets city convenience. Your dream home awaits at 4532 N Grand Blvd!
Home Details
Home Type
- Single Family
Est. Annual Taxes
- $4,568
Year Built
- Built in 2020 | New Construction
Lot Details
- 0.49 Acre Lot
- Cul-De-Sac
- Interior Lot
Parking
- 2 Car Attached Garage
Home Design
- Modern Farmhouse Architecture
- Slab Foundation
- Frame Construction
- Composition Roof
Interior Spaces
- 1,878 Sq Ft Home
- 2-Story Property
Bedrooms and Bathrooms
- 3 Bedrooms
Schools
- Dove Science Academy Elementary School
- Classen Middle School Of Advanced Studies
- Classen High School Of Advanced Studies
Additional Features
- Covered Patio or Porch
- Central Heating and Cooling System
Listing and Financial Details
- Tax Block 4
Map
Home Values in the Area
Average Home Value in this Area
Tax History
| Year | Tax Paid | Tax Assessment Tax Assessment Total Assessment is a certain percentage of the fair market value that is determined by local assessors to be the total taxable value of land and additions on the property. | Land | Improvement |
|---|---|---|---|---|
| 2024 | $4,568 | $39,050 | $5,611 | $33,439 |
| 2023 | $4,568 | $37,191 | $2,517 | $34,674 |
| 2022 | $4,166 | $35,420 | $2,732 | $32,688 |
| 2021 | $4,104 | $34,870 | $2,732 | $32,138 |
| 2020 | $387 | $3,251 | $3,251 | $0 |
Property History
| Date | Event | Price | Change | Sq Ft Price |
|---|---|---|---|---|
| 08/21/2025 08/21/25 | Pending | -- | -- | -- |
| 08/18/2025 08/18/25 | Price Changed | $365,000 | -2.7% | $194 / Sq Ft |
| 08/02/2025 08/02/25 | For Sale | $375,000 | +17.2% | $200 / Sq Ft |
| 12/01/2020 12/01/20 | Sold | $320,000 | -8.3% | $170 / Sq Ft |
| 10/27/2020 10/27/20 | Pending | -- | -- | -- |
| 09/25/2020 09/25/20 | For Sale | $349,000 | -- | $186 / Sq Ft |
Source: MLSOK
MLS Number: 1183829
APN: 072766015
- 3238 NW 47th St
- 3247 NW 47th St
- 3500 Treadwell Dr
- 4913 N Independence Ave
- 5001 N Independence Ave
- 4910 Morris Ln
- 3501 NW 41st St Unit U
- 3237 NW 40th St
- 3205 NW 40th St
- 3528 NW 42nd St
- 4813 Larissa Ln
- 3604 NW 47th St
- 3016 NW 43rd St
- 3012 NW 43rd St
- 3119 NW 39th Terrace
- 2944 NW 48th St
- 2912 NW 46th St
- 2924 NW 47th St
- 3208 NW 54th St
- 3824 N Tacoma St







