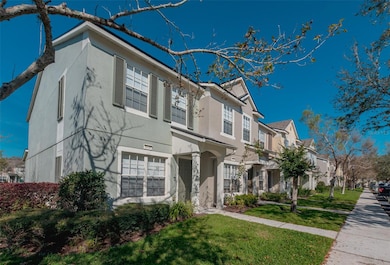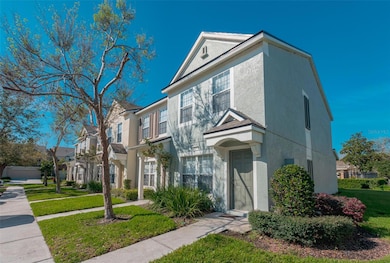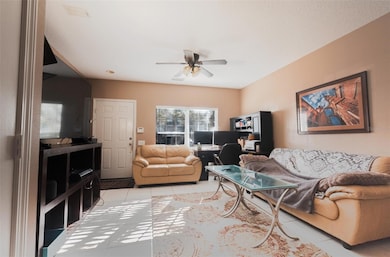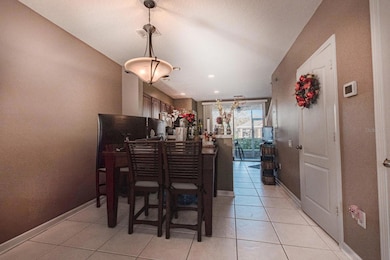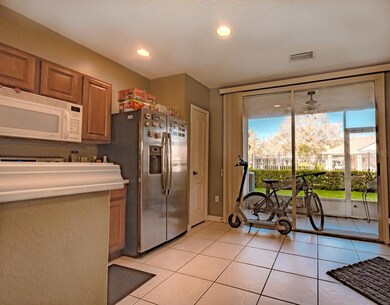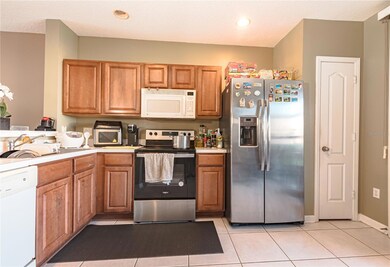
4535 Kennewick Place Riverview, FL 33578
Estimated payment $1,897/month
Highlights
- Gated Community
- Pool View
- Enclosed patio or porch
- Vaulted Ceiling
- Community Pool
- Closet Cabinetry
About This Home
This 2 bedroom 2.5 bath townhome located in the sought after gated community of Valhalla of Brandon Pointe, in Riverview, Florida, is looking for a new owner to lovingly take care of it, and enjoy sun filled days and bright starry nights with. A spacious living room and dining room combo greet you when you first enter this home. The kitchen is located towards the rear, with large sliding glass doors leading out to the screened lanai. With easy access to I-75, I-4, the Selmon Expressway, and US 301, getting to Downtown Tampa, MacDill AFB, the Gulf beaches, Sarasota, Lakeland, or the Orlando theme parks is a breeze! There is plenty of local shopping, restaurants, parks, golf courses, and live music venues in the area to keep you entertained.The community features two pools, and nicely landscaped grounds, for your enjoyment. Water and exterior maintenance are a few of the items included in the HOA fee. Contact us for more information on what else is included, and to see this wonderful townhome, today! This truly is a wonderful community to call home!
Listing Agent
IT'S YOUR MOVE PROPERTY GROUP INC. Brokerage Phone: 201-452-6464 License #3375740 Listed on: 03/06/2025
Co-Listing Agent
IT'S YOUR MOVE PROPERTY GROUP INC. Brokerage Phone: 201-452-6464 License #3271412
Townhouse Details
Home Type
- Townhome
Est. Annual Taxes
- $2,930
Year Built
- Built in 2005
Lot Details
- 860 Sq Ft Lot
- East Facing Home
HOA Fees
- $410 Monthly HOA Fees
Parking
- 1 Parking Garage Space
Home Design
- Slab Foundation
- Shingle Roof
- Block Exterior
- Stucco
Interior Spaces
- 1,110 Sq Ft Home
- 2-Story Property
- Vaulted Ceiling
- Ceiling Fan
- Living Room
- Dining Room
- Pool Views
Kitchen
- Range<<rangeHoodToken>>
- <<microwave>>
- Dishwasher
- Disposal
Flooring
- Carpet
- Ceramic Tile
Bedrooms and Bathrooms
- 2 Bedrooms
- Primary Bedroom Upstairs
- Closet Cabinetry
Laundry
- Laundry closet
- Dryer
- Washer
Outdoor Features
- Enclosed patio or porch
Schools
- Ippolito Elementary School
- Giunta Middle School
- Spoto High School
Utilities
- Central Heating and Cooling System
- Cable TV Available
Listing and Financial Details
- Visit Down Payment Resource Website
- Legal Lot and Block 3 / 15
- Assessor Parcel Number U-06-30-20-76W-000015-00003.0
Community Details
Overview
- Association fees include pool, escrow reserves fund, insurance, internet, maintenance structure, ground maintenance, pest control, private road, sewer, trash, water
- Greenacre Properties Association, Phone Number (813) 600-1100
- Visit Association Website
- Valhalla Condos
- Valhalla Ph 3 4 Subdivision
Recreation
- Community Pool
Pet Policy
- Pets Allowed
- 3 Pets Allowed
Security
- Gated Community
Map
Home Values in the Area
Average Home Value in this Area
Tax History
| Year | Tax Paid | Tax Assessment Tax Assessment Total Assessment is a certain percentage of the fair market value that is determined by local assessors to be the total taxable value of land and additions on the property. | Land | Improvement |
|---|---|---|---|---|
| 2024 | $2,930 | $178,150 | $17,815 | $160,335 |
| 2023 | $2,731 | $169,701 | $16,970 | $152,731 |
| 2022 | $2,508 | $152,708 | $15,271 | $137,437 |
| 2021 | $2,188 | $110,915 | $11,092 | $99,823 |
| 2020 | $2,130 | $101,133 | $10,113 | $91,020 |
| 2019 | $2,036 | $100,716 | $10,072 | $90,644 |
| 2018 | $1,890 | $90,371 | $0 | $0 |
| 2017 | $1,719 | $76,077 | $0 | $0 |
| 2016 | $1,670 | $70,627 | $0 | $0 |
| 2015 | $1,564 | $64,206 | $0 | $0 |
| 2014 | $1,479 | $58,369 | $0 | $0 |
| 2013 | -- | $53,063 | $0 | $0 |
Property History
| Date | Event | Price | Change | Sq Ft Price |
|---|---|---|---|---|
| 03/06/2025 03/06/25 | For Sale | $225,000 | +269.5% | $203 / Sq Ft |
| 06/16/2014 06/16/14 | Off Market | $60,900 | -- | -- |
| 01/19/2012 01/19/12 | Sold | $60,900 | 0.0% | $55 / Sq Ft |
| 03/18/2011 03/18/11 | Pending | -- | -- | -- |
| 11/05/2009 11/05/09 | For Sale | $60,900 | -- | $55 / Sq Ft |
Purchase History
| Date | Type | Sale Price | Title Company |
|---|---|---|---|
| Warranty Deed | $60,900 | Sunbelt Title Agency | |
| Special Warranty Deed | $115,400 | Multiple |
Mortgage History
| Date | Status | Loan Amount | Loan Type |
|---|---|---|---|
| Open | $45,675 | New Conventional | |
| Previous Owner | $114,437 | FHA |
Similar Homes in the area
Source: Stellar MLS
MLS Number: TB8358258
APN: U-06-30-20-76W-000015-00003.0
- 4516 Barnstead Dr
- 4537 Kennewick Place
- 4538 Kennewick Place
- 10106 Bessemer Pond Ct
- 4603 Barnstead Dr
- 10157 Bessemer Pond Ct
- 4715 Barnstead Dr
- 4815 Barnstead Dr
- 4910 Chatham Gate Dr
- 4916 Chatham Gate Dr
- 4862 Pond Ridge Dr
- 4920 Pond Ridge Dr
- 1725 Bondurant Way
- 1604 Acadia Harbor Place
- 1716 Bondurant Way
- 2131 River Turia Cir
- 1525 Acadia Harbor Place
- 2128 River Turia Cir Unit 16102
- 2807 Lantern Hill Ave
- 2150 River Turia Cir Unit 15102
- 4920 Pond Ridge Dr
- 1737 Hulett Dr
- 2268 Kings Palace Dr Unit 2268
- 1607 Acadia Harbor Place
- 2822 Lantern Hill Ave
- 1509 Kirtley Dr
- 2435 Sagemont Dr
- 2807 Lantern Hill Ave
- 1408 Ballard Green Place
- 1611 Bondurant Way
- 1748 Kirtley Dr
- 1802 Durkee Place
- 2627 Edgewater Falls Dr
- 10222 Red Currant Ct
- 2637 Oleander Lakes Dr
- 1603 Bondurant Way
- 1264 Acadia Harbor Place
- 1840 Coyote Place
- 5813 Legacy Crescent Place Unit 202
- 2539 Middleton Grove Dr

