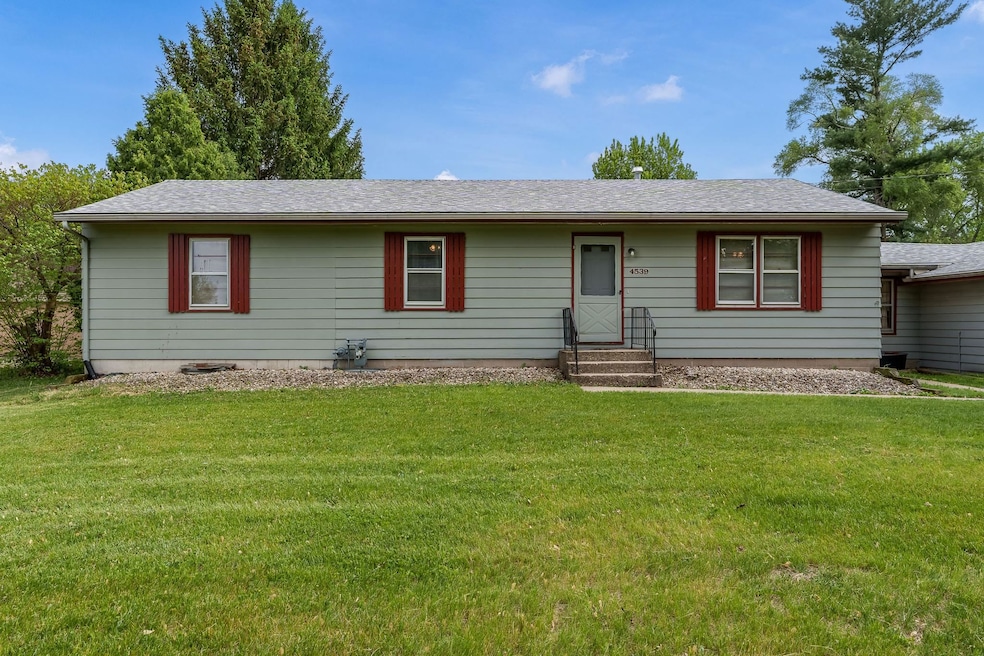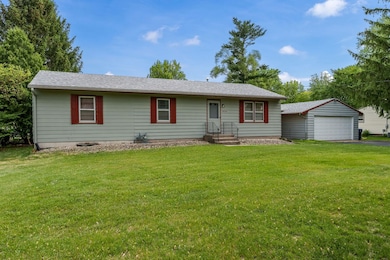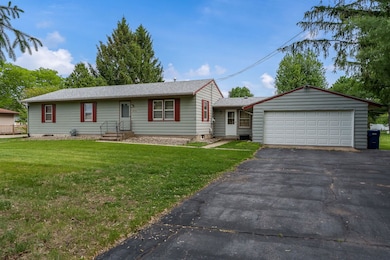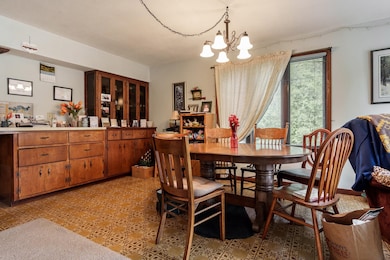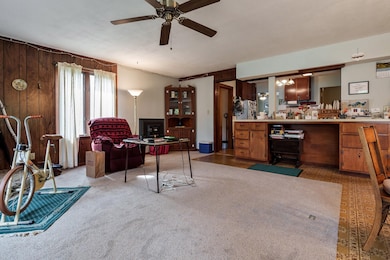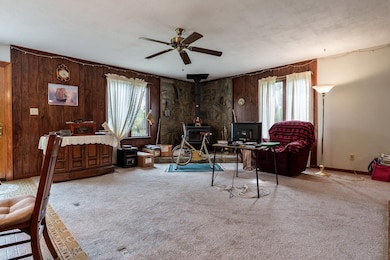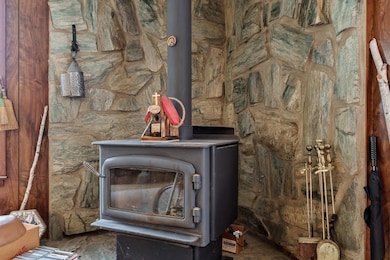
4539 Mathew Ave Roscoe, IL 61073
Estimated payment $1,643/month
Highlights
- Deck
- Ranch Style House
- Wood Burning Fireplace
- Ledgewood Elementary School Rated A
- Forced Air Heating and Cooling System
About This Home
Buyers financing fell apart!!! Welcome to this well-loved 3 bedroom, 2 bathroom home that offers endless potential to make it your own! Nestled on nearly half an acre, this spacious property is perfect for those seeking room to grow, entertain, or simply enjoy a bit of peace and privacy. Step inside to find generously sized rooms throughout, including a master suite featuring three closets and a private, attached bath. The expansive living and dining areas flow effortlessly to a large deck — ideal for summer BBQs or relaxing under the stars. The home offers not just one, but two garages: an attached 2-car garage and a detached 2-car garage with separate electrical service — perfect for a workshop, hobby space, or extra storage. A versatile breezeway connects the main home to the garage and can be transformed into a cozy sitting area or functional mudroom. Downstairs, the finished lower level features a spacious rec room and a den thoughtfully designed as a library or office. Don’t miss this opportunity to own a solid, spacious home full of character and possibilities!
Listing Agent
Keller Williams Realty Signature License #475193872 Listed on: 05/23/2025

Home Details
Home Type
- Single Family
Est. Annual Taxes
- $4,120
Year Built
- Built in 1960
Home Design
- Ranch Style House
- Shingle Roof
Interior Spaces
- Wood Burning Fireplace
Kitchen
- Stove
- Gas Range
- Dishwasher
Bedrooms and Bathrooms
- 3 Bedrooms
- 2 Full Bathrooms
Finished Basement
- Basement Fills Entire Space Under The House
- Laundry in Basement
Parking
- 4 Car Garage
- Garage Door Opener
- Driveway
Schools
- Ledgewood Elementary School
- Roscoe Middle School
- Hononegah High School
Utilities
- Forced Air Heating and Cooling System
- Gas Water Heater
- Water Softener Leased
- Septic System
Additional Features
- Deck
- 0.47 Acre Lot
Map
Home Values in the Area
Average Home Value in this Area
Tax History
| Year | Tax Paid | Tax Assessment Tax Assessment Total Assessment is a certain percentage of the fair market value that is determined by local assessors to be the total taxable value of land and additions on the property. | Land | Improvement |
|---|---|---|---|---|
| 2023 | $2,627 | $54,708 | $11,356 | $43,352 |
| 2022 | $2,757 | $50,012 | $10,381 | $39,631 |
| 2021 | $2,816 | $46,982 | $9,752 | $37,230 |
| 2020 | $2,876 | $45,275 | $9,398 | $35,877 |
| 2019 | $2,942 | $43,247 | $8,977 | $34,270 |
| 2018 | $2,864 | $41,556 | $8,626 | $32,930 |
| 2017 | $2,950 | $40,081 | $8,320 | $31,761 |
| 2016 | $2,817 | $39,439 | $8,187 | $31,252 |
| 2015 | $2,675 | $38,312 | $7,953 | $30,359 |
| 2014 | $2,135 | $34,214 | $7,852 | $26,362 |
Property History
| Date | Event | Price | Change | Sq Ft Price |
|---|---|---|---|---|
| 06/25/2025 06/25/25 | Price Changed | $245,000 | -2.0% | $81 / Sq Ft |
| 06/10/2025 06/10/25 | For Sale | $250,000 | 0.0% | $83 / Sq Ft |
| 06/05/2025 06/05/25 | Pending | -- | -- | -- |
| 06/02/2025 06/02/25 | Price Changed | $250,000 | -3.8% | $83 / Sq Ft |
| 05/23/2025 05/23/25 | For Sale | $260,000 | -- | $86 / Sq Ft |
Purchase History
| Date | Type | Sale Price | Title Company |
|---|---|---|---|
| Deed | $80,000 | -- |
Similar Homes in the area
Source: NorthWest Illinois Alliance of REALTORS®
MLS Number: 202502688
APN: 04-29-202-002
- 12075 Blue Spruce Dr
- 0 Oak Way
- 9.41 Acres Bluestem Rd
- 12050 Baneberry Dr Unit 9
- 11740 Wagon Ln
- 4603 Glen Echo Way
- 13218 Glendowery Ln
- 12892 Annapolis Rd
- 10458 Main St
- 1637 Old Field Ct
- 310 Echo Dr
- 219 Echo Dr
- 108 Bristlewood Ct
- 595 Purple Sage Dr
- 614 Bayfield Rd
- 11291 Linden Blossom Ln
- 10972 Chicory Ridge Way
- 11030 Borage Trail
- 705 Bayfield Rd
- 4711 Prairie Rose Dr
- 120 Bunn Dr
- 10178 Monarch Rd Unit 3
- 6542 Erin Way
- 358 Fair Oaks Blvd Unit Upper Apartment A
- 6672 Belvidere Rd
- 5498 Bastian Blvd
- 0 Finley Way Unit 5562 Bastian Blvd
- 0 Finley Way Unit 15612 Sienna Ct
- 219 S Moore St Unit 2
- 444 E Grand Ave
- 430 E Grand Ave
- 412 Pleasant St Unit 1
- 430 Harrison Ave Unit 306
- 430 Harrison Ave Unit 308
- 200 W Grand Ave
- 1346 Euclid Ave
- 738 Moore St Unit Moore street
- 1129 Woodward Ave Unit 1
- 1029 Central Ave Unit 1
