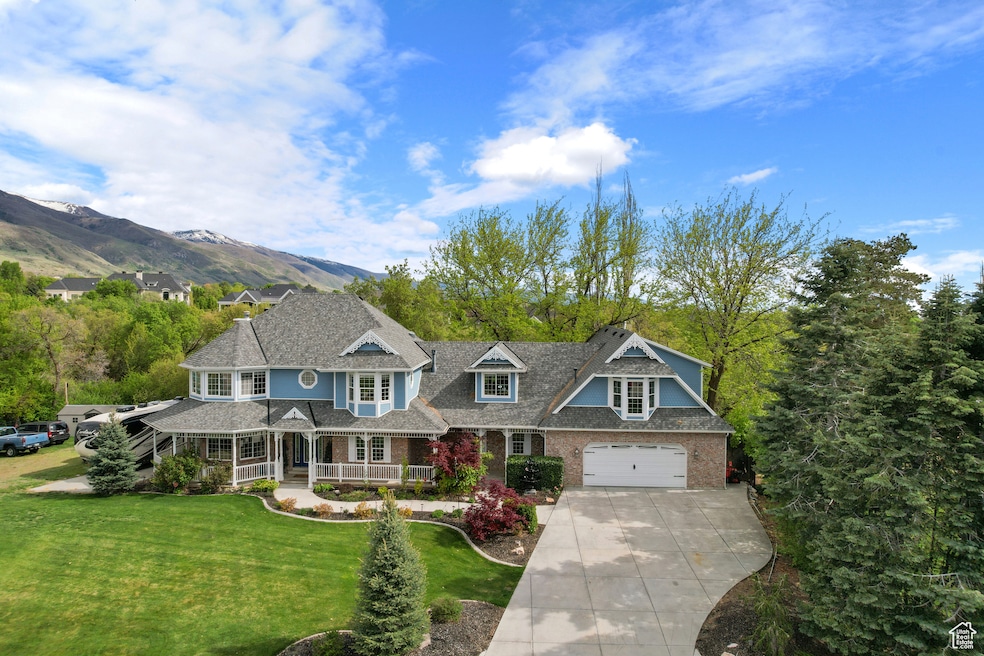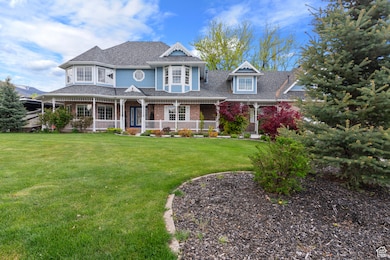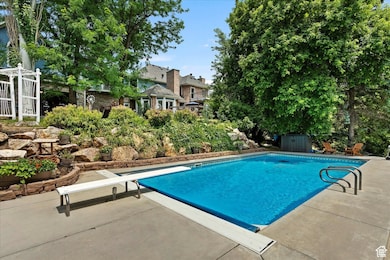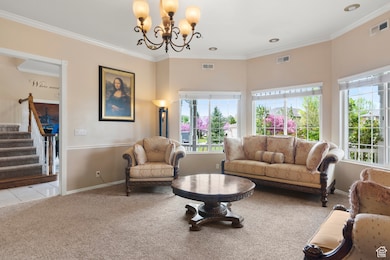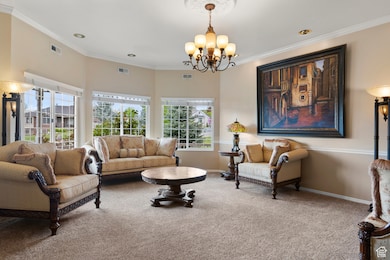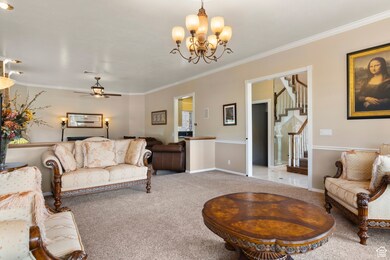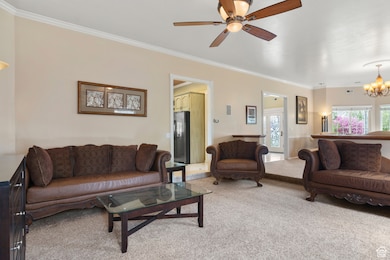
454 E Mutton Hollow Rd Kaysville, UT 84037
Estimated payment $8,023/month
Highlights
- Second Kitchen
- In Ground Pool
- 1.38 Acre Lot
- Fairfield Junior High School Rated A
- RV or Boat Parking
- Fruit Trees
About This Home
With 1.38 acres of lush landscape, this exceptional estate offers the perfect blend of luxury, privacy, and functionality. A year-round stream winds through the private backyard, creating a tranquil setting for outdoor living. Multiple decks, a charming gazebo, and an in-ground swimming pool add to your private oasis, while a detached shop and additional storage sheds cater to every lifestyle need. The oversized four-car garage is a true highlight, offering ample room for vehicles, an additional workshop space, and a dedicated bathroom and pool room, not included in the home's room count, for effortless transitions from outdoor to indoor living. The garage also features a convenient pull-through entrance to the backyard, adding both utility and ease. Inside, superior comfort is ensured by dual heating systems-forced air and radiant in-floor heating-combined with spray foam and batt insulation for optimal efficiency. The radiant system has been recently upgraded with a new heating manifold and ten high-efficiency Grundfos circulation pumps. A newer 50-year roof, rebar-reinforced and heat-ready driveway, and permanent Jellyfish exterior lighting further elevate the home's lasting value and elegance. The upper level includes a private mother-in-law suite, complete with a full kitchen, bathroom, bedroom, and living area-ideal for extended family or guests. Located within close proximity to several schools, including Morgan Elementary, home to a French Immersion program, this property combines timeless craftsmanship with modern convenience in one of the area's most desirable settings.
Home Details
Home Type
- Single Family
Est. Annual Taxes
- $3,552
Year Built
- Built in 1990
Lot Details
- 1.38 Acre Lot
- Creek or Stream
- Partially Fenced Property
- Landscaped
- Private Lot
- Secluded Lot
- Terraced Lot
- Sprinkler System
- Fruit Trees
- Mature Trees
- Wooded Lot
- Property is zoned Single-Family
Parking
- 4 Car Attached Garage
- 5 Open Parking Spaces
- RV or Boat Parking
Home Design
- Victorian Architecture
- Brick Exterior Construction
Interior Spaces
- 7,021 Sq Ft Home
- 3-Story Property
- 4 Fireplaces
- Self Contained Fireplace Unit Or Insert
- Gas Log Fireplace
- Double Pane Windows
- Blinds
- French Doors
- Entrance Foyer
- Mountain Views
- Basement Fills Entire Space Under The House
Kitchen
- Second Kitchen
- Gas Range
- Free-Standing Range
- Disposal
Flooring
- Carpet
- Radiant Floor
- Tile
Bedrooms and Bathrooms
- 6 Bedrooms | 1 Main Level Bedroom
- Walk-In Closet
- In-Law or Guest Suite
- <<bathWSpaHydroMassageTubToken>>
- Bathtub With Separate Shower Stall
Outdoor Features
- In Ground Pool
- Balcony
- Covered patio or porch
- Gazebo
- Separate Outdoor Workshop
- Storage Shed
Additional Homes
- Accessory Dwelling Unit (ADU)
Schools
- Morgan Elementary School
- Fairfield Middle School
- Layton High School
Utilities
- Forced Air Heating and Cooling System
- Radiant Heating System
- Natural Gas Connected
Community Details
- No Home Owners Association
Listing and Financial Details
- Exclusions: Dryer, Freezer, Washer
- Assessor Parcel Number 11-039-0064
Map
Home Values in the Area
Average Home Value in this Area
Tax History
| Year | Tax Paid | Tax Assessment Tax Assessment Total Assessment is a certain percentage of the fair market value that is determined by local assessors to be the total taxable value of land and additions on the property. | Land | Improvement |
|---|---|---|---|---|
| 2024 | $3,552 | $622,797 | $339,910 | $282,887 |
| 2023 | $5,529 | $1,062,000 | $551,208 | $510,792 |
| 2022 | $6,165 | $609,401 | $341,281 | $268,120 |
| 2021 | $124 | $865,000 | $396,234 | $468,766 |
| 2020 | $5,240 | $774,000 | $373,197 | $400,803 |
| 2019 | $5,116 | $732,000 | $331,748 | $400,252 |
| 2018 | $4,943 | $708,000 | $305,883 | $402,117 |
| 2016 | $4,422 | $345,780 | $113,535 | $232,245 |
| 2015 | $4,594 | $342,700 | $113,535 | $229,165 |
| 2014 | $4,477 | $340,889 | $113,535 | $227,354 |
| 2013 | -- | $290,056 | $114,821 | $175,235 |
Property History
| Date | Event | Price | Change | Sq Ft Price |
|---|---|---|---|---|
| 07/01/2025 07/01/25 | Price Changed | $1,399,000 | -5.2% | $199 / Sq Ft |
| 05/03/2025 05/03/25 | For Sale | $1,475,000 | -- | $210 / Sq Ft |
Purchase History
| Date | Type | Sale Price | Title Company |
|---|---|---|---|
| Interfamily Deed Transfer | -- | None Available | |
| Interfamily Deed Transfer | -- | None Available | |
| Warranty Deed | -- | Home Abst & Title Co | |
| Warranty Deed | -- | Bonneville Superior Title Co | |
| Warranty Deed | -- | First American Title |
Mortgage History
| Date | Status | Loan Amount | Loan Type |
|---|---|---|---|
| Open | $391,650 | Credit Line Revolving | |
| Closed | $300,000 | Credit Line Revolving | |
| Closed | $60,000 | Commercial | |
| Closed | $50,000 | Credit Line Revolving | |
| Previous Owner | $72,440 | Unknown | |
| Previous Owner | $69,750 | Stand Alone Second | |
| Previous Owner | $372,000 | Purchase Money Mortgage | |
| Previous Owner | $390,600 | Fannie Mae Freddie Mac |
Similar Homes in the area
Source: UtahRealEstate.com
MLS Number: 2082373
APN: 11-039-0064
- 928 E Mutton Hollow Rd
- 1913 E 75 S
- 1592 E Maple Way
- 1578 E Maple Way
- 250 E 950 N
- 722 E Westbrook Rd
- 833 N 170 E
- 2382 Summerwood Dr
- 769 Shannon Rd
- 842 Shannon Rd
- 1302 E Mary Ln
- 952 N Kingswood Rd
- 734 E Brookshire Hollow Dr
- 2630 Summerwood Dr
- 198 Oakwood Dr
- 425 E 500 N
- 2678 E 25 S
- 1238 E 750 S Unit 2108
- 99 N Rosewood Ln
- 1213 N Winston Dr
- 447 S 1250 E
- 307 S 1050 E
- 1225 E Gentile St
- 205 E 200 N Unit DOWN-2
- 205 E 200 N Unit BSMT
- 299 N 200 W
- 754 Eastside Dr
- 275 S Fort Ln
- 3028 E S Village Dr
- 3055 E N Vlg Dr
- 540 S Fort Ln
- 300 N Fort Ln
- 1785 E Crestwood St
- 367 Seasons St
- 60 S Main St
- 50 W 400 S
- 100 N Cross St
- 757 N Hill Blvd
- 1426 E Daylily Ct
- 332 W Gentile St
