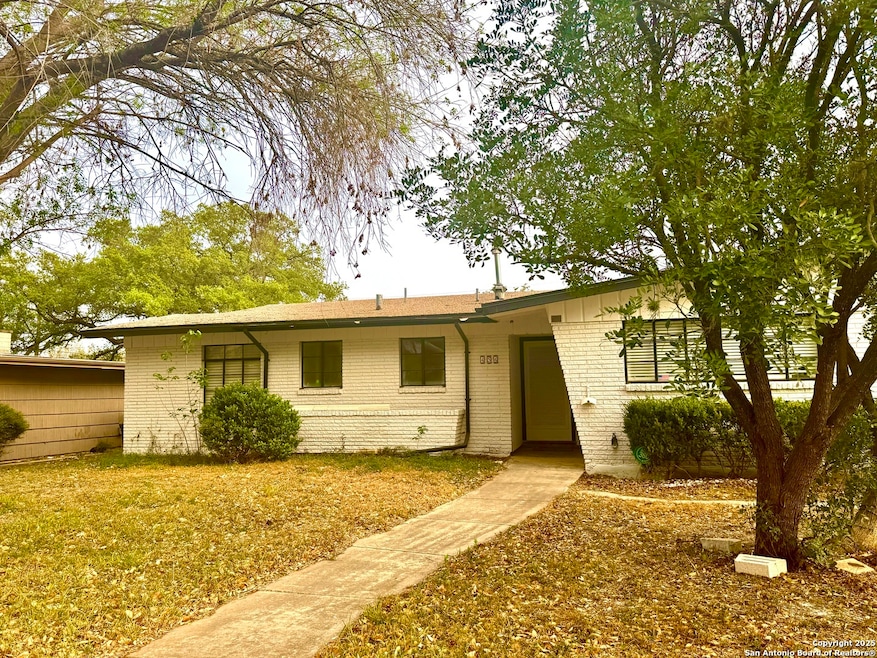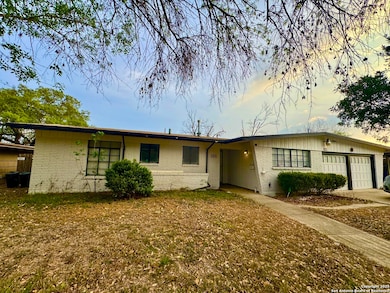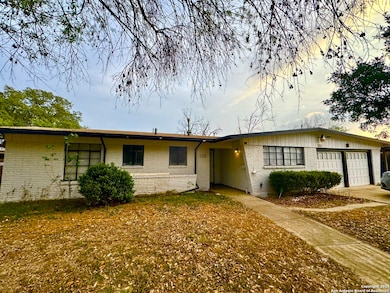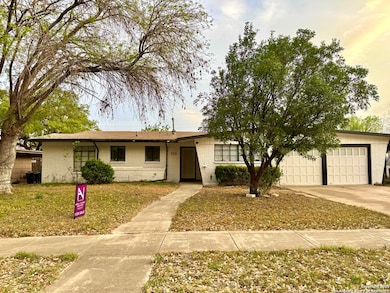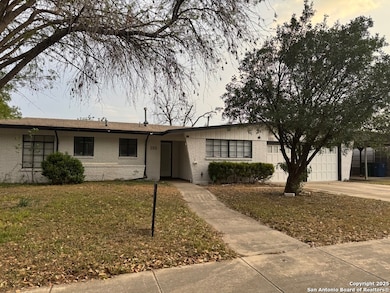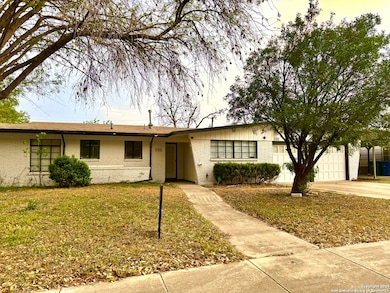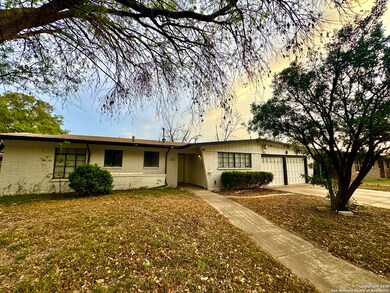
454 Shadywood Ln San Antonio, TX 78216
Shearer Hills NeighborhoodEstimated payment $2,039/month
Highlights
- Wood Flooring
- Chandelier
- Ceiling Fan
- Two Living Areas
- Central Heating and Cooling System
About This Home
This charming 3 bedroom, 2 bathroom home is perfectly located near The Quarry with easy access to 281, 410, and I-10-making commuting and exploring the city a breeze. Inside, you'll find a well-maintained space, with original hardwood flooring, the vintage charm and a sun room - offering both comfort and modern appeal. Home features 2 car garage and additional 2 car driveway for additional convenience. This home checks all the boxes for location and lifestyle. Sold - As Is
Home Details
Home Type
- Single Family
Est. Annual Taxes
- $6,645
Year Built
- Built in 1956
Home Design
- Brick Exterior Construction
- Slab Foundation
- Composition Roof
Interior Spaces
- 1,499 Sq Ft Home
- Property has 1 Level
- Ceiling Fan
- Chandelier
- Window Treatments
- Two Living Areas
- Washer Hookup
Kitchen
- Stove
- Microwave
Flooring
- Wood
- Vinyl
Bedrooms and Bathrooms
- 3 Bedrooms
- 2 Full Bathrooms
Parking
- 2 Car Garage
- Garage Door Opener
Schools
- Ridgeview Elementary School
- Nimitz Middle School
- Lee High School
Additional Features
- 8,973 Sq Ft Lot
- Central Heating and Cooling System
Community Details
- Ridgeview Subdivision
Listing and Financial Details
- Legal Lot and Block 12 / 9
- Assessor Parcel Number 119400090120
Map
Home Values in the Area
Average Home Value in this Area
Tax History
| Year | Tax Paid | Tax Assessment Tax Assessment Total Assessment is a certain percentage of the fair market value that is determined by local assessors to be the total taxable value of land and additions on the property. | Land | Improvement |
|---|---|---|---|---|
| 2023 | $6,645 | $290,740 | $58,660 | $232,080 |
| 2022 | $6,524 | $245,000 | $53,460 | $191,540 |
| 2021 | $5,763 | $225,588 | $41,260 | $185,970 |
| 2020 | $5,318 | $205,080 | $41,260 | $163,820 |
| 2019 | $5,000 | $187,730 | $30,500 | $157,230 |
| 2018 | $4,587 | $171,798 | $25,030 | $150,130 |
| 2017 | $4,209 | $156,180 | $25,030 | $131,150 |
| 2016 | $3,913 | $145,200 | $25,030 | $121,360 |
| 2015 | $683 | $132,000 | $19,110 | $116,890 |
| 2014 | $683 | $120,000 | $0 | $0 |
Property History
| Date | Event | Price | Change | Sq Ft Price |
|---|---|---|---|---|
| 05/27/2025 05/27/25 | Price Changed | $279,900 | 0.0% | $187 / Sq Ft |
| 05/07/2025 05/07/25 | For Rent | $2,000 | 0.0% | -- |
| 04/10/2025 04/10/25 | Price Changed | $295,000 | -9.2% | $197 / Sq Ft |
| 03/30/2025 03/30/25 | For Sale | $325,000 | -- | $217 / Sq Ft |
Purchase History
| Date | Type | Sale Price | Title Company |
|---|---|---|---|
| Deed | -- | Stewart Title |
Mortgage History
| Date | Status | Loan Amount | Loan Type |
|---|---|---|---|
| Open | $235,000 | New Conventional |
Similar Homes in San Antonio, TX
Source: San Antonio Board of REALTORS®
MLS Number: 1854084
APN: 11940-009-0120
- 155 Waxwood Ln
- 1238 Oblate Dr
- 307 Barbara Dr
- 355 Springwood Ln
- 351 Barbara Dr
- 7810 Mccullough Ave
- 435 Sharon Dr
- 379 Pinewood Ln
- 347 Pinewood Ln
- 250 Maplewood Ln
- 219 Shannon Lee St
- 550 Springwood Ln
- 462 Sprucewood Ln
- 254 Sprucewood Ln
- 250 Sprucewood Ln
- 119 Shadywood Ln
- 307 Rexford Dr
- 311 Rilla Vista Dr
- 111 Beechwood Ln
- 50 Bristol Green
- 1238 Oblate Dr
- 418 Shannon Lee St
- 455 Maplewood Ln
- 407 Sharon Dr
- 407 Sharon Dr Unit A
- 335 Pinewood Ln
- 7918 Jones Maltsberger Rd
- 243 Maplewood Ln
- 223 Beechwood Ln
- 318 Sprucewood Ln
- 223 Sprucewood Ln Unit A
- 223 Sprucewood Ln Unit B
- 215 Sprucewood Ln Unit C
- 255 E Rampart Dr Unit 3A
- 211 Sprucewood Ln
- 459 Senova Dr
- 330 Redcliff Dr
- 619 Rexford Dr
- 102 W Rampart Dr
- 8425 Ahern Dr
