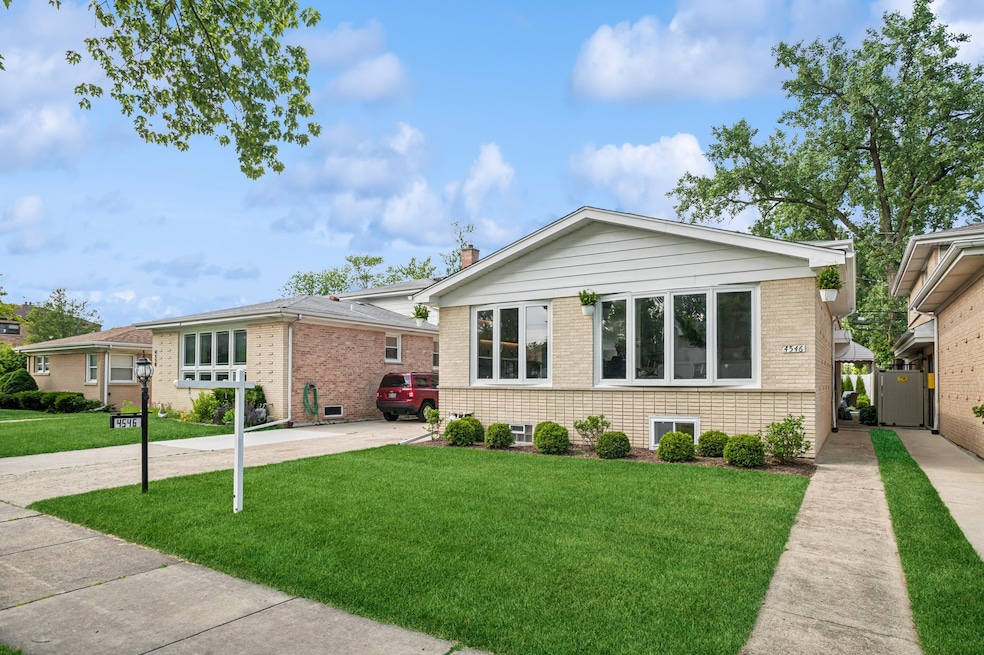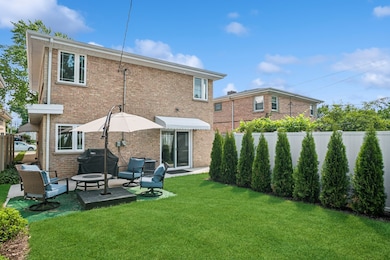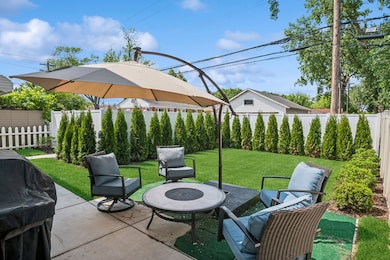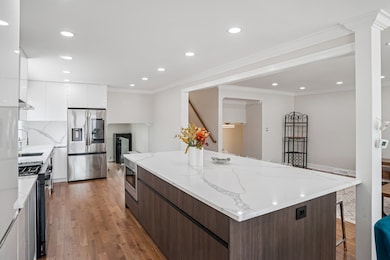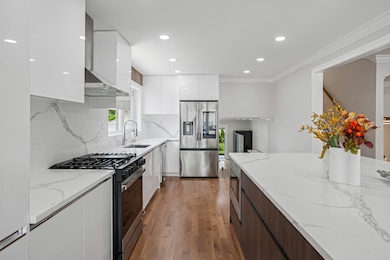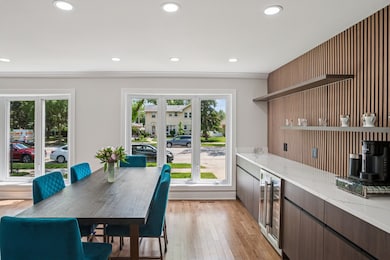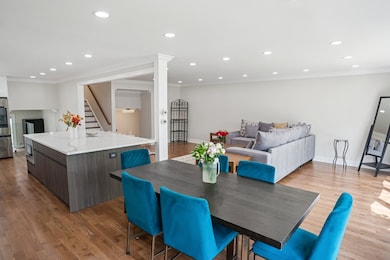
4546 Howard St Skokie, IL 60076
Southeast Skokie NeighborhoodEstimated payment $4,821/month
Highlights
- Recreation Room
- Wood Flooring
- Stainless Steel Appliances
- East Prairie Elementary School Rated A
- Wine Refrigerator
- Bar Fridge
About This Home
This stunning property in Skokie is listed during a very favorable time. It features four bedrooms, three and a half bathrooms, and an inviting layout perfect for various types of buyers. Everything in this home is brand new and beautifully done. All the rooms have been completely updated. One of the bedrooms is on the main level, while the other three and additional bathrooms are located on the upper floor. One of the upstairs bedrooms includes a private ensuite bathroom. All the bathrooms have been newly remodeled, and the flooring throughout the home is new as well. The living area is spacious and nearly open-concept, blending seamlessly with the dining area and kitchen. The kitchen features special cabinetry in a European style, new appliances, and a beautiful modern design. The home offers a comfortable office space, complete with a beautiful balcony located on the same level. The basement is completely new, with new flooring and fixtures, and includes a second living space perfect for a family room or entertainment area. The home is in an excellent location - close to schools, parks, shops, and more.
Home Details
Home Type
- Single Family
Est. Annual Taxes
- $9,880
Year Built
- Built in 1966 | Remodeled in 2025
Parking
- 2 Parking Spaces
Home Design
- Split Level Home
- Brick Exterior Construction
Interior Spaces
- 2,826 Sq Ft Home
- Bar Fridge
- Entrance Foyer
- Family Room
- Living Room
- Dining Room
- Recreation Room
- Storage Room
- Wood Flooring
Kitchen
- <<microwave>>
- High End Refrigerator
- Dishwasher
- Wine Refrigerator
- Stainless Steel Appliances
- Disposal
Bedrooms and Bathrooms
- 4 Bedrooms
- 4 Potential Bedrooms
Laundry
- Laundry Room
- Dryer
- Washer
Basement
- Partial Basement
- Finished Basement Bathroom
Utilities
- Forced Air Heating and Cooling System
- Heating System Uses Natural Gas
Map
Home Values in the Area
Average Home Value in this Area
Tax History
| Year | Tax Paid | Tax Assessment Tax Assessment Total Assessment is a certain percentage of the fair market value that is determined by local assessors to be the total taxable value of land and additions on the property. | Land | Improvement |
|---|---|---|---|---|
| 2024 | $245 | $844 | $844 | -- |
| 2023 | $235 | $844 | $844 | -- |
| 2022 | $235 | $844 | $844 | $0 |
| 2021 | $193 | $593 | $593 | $0 |
| 2020 | $190 | $593 | $593 | $0 |
| 2019 | $175 | $593 | $593 | $0 |
| 2018 | $171 | $515 | $515 | $0 |
| 2017 | $155 | $515 | $515 | $0 |
| 2016 | $144 | $515 | $515 | $0 |
| 2015 | $133 | $437 | $437 | $0 |
| 2014 | $132 | $437 | $437 | $0 |
| 2013 | $131 | $437 | $437 | $0 |
Property History
| Date | Event | Price | Change | Sq Ft Price |
|---|---|---|---|---|
| 07/08/2025 07/08/25 | Price Changed | $724,000 | -3.3% | $256 / Sq Ft |
| 06/23/2025 06/23/25 | For Sale | $749,000 | +89.4% | $265 / Sq Ft |
| 02/14/2025 02/14/25 | Sold | $395,500 | +0.3% | $261 / Sq Ft |
| 01/17/2025 01/17/25 | Pending | -- | -- | -- |
| 12/13/2024 12/13/24 | For Sale | $394,200 | -- | $260 / Sq Ft |
Purchase History
| Date | Type | Sale Price | Title Company |
|---|---|---|---|
| Special Warranty Deed | $395,500 | Fidelity National Title | |
| Deed | -- | None Listed On Document | |
| Quit Claim Deed | -- | Cata | |
| Interfamily Deed Transfer | -- | None Available | |
| Warranty Deed | $329,000 | -- |
Mortgage History
| Date | Status | Loan Amount | Loan Type |
|---|---|---|---|
| Open | $350,413 | New Conventional | |
| Previous Owner | $350,000 | Unknown | |
| Previous Owner | $292,000 | Unknown | |
| Previous Owner | $263,000 | Unknown | |
| Previous Owner | $259,000 | Unknown | |
| Previous Owner | $212,000 | Unknown |
Similar Homes in the area
Source: Midwest Real Estate Data (MRED)
MLS Number: 12401494
APN: 10-27-118-052-0000
- 4747 Howard St Unit 205A
- 7840 Kolmar Ave
- 4838 Howard St Unit 301
- 7418 Kildare Ave
- 7241 N Kilpatrick Ave
- 7330 N Kildare Ave
- 4932 Brummel St
- 4825 W Sherwin Ave
- 4907 Hull St
- 7248 N Kildare Ave
- 7201 N Lincoln Ave Unit 311
- 4944 Jarvis Ave
- 8030 Knox Ave Unit 3W
- 5025 Jerome Ave
- 8029 N Kedvale Ave
- 8748 N Kedvale Ave Unit D
- 7350 Lavergne Ave
- 7921 Niles Ave
- 7829 Kedvale Ave
- 7350 N Karlov Ave
- 7400 Lincoln Ave Unit 603
- 7518 Keeler Ave
- 7215 N District Ave
- 4257 Oakton St Unit 2
- 8025 Skokie Blvd Unit 204
- 7453 N Karlov Ave
- 7912 Karlov Ave Unit 1
- 7075 N Cicero Ave
- 8140 Keating Ave Unit Garden
- 8140 Keating Ave Unit G
- 8140 Keating Ave Unit 2
- 5005 Warren St Unit 308
- 5000 Oakton St Unit 201
- 7014 N Kilbourn Ave
- 8054 Niles Ave Unit GE
- 8000 Lincoln Ave
- 7810 E Prairie Rd
- 8255 Skokie Blvd Unit 303
- 3836 Brummel St
- 3821 W Jarvis Ave
