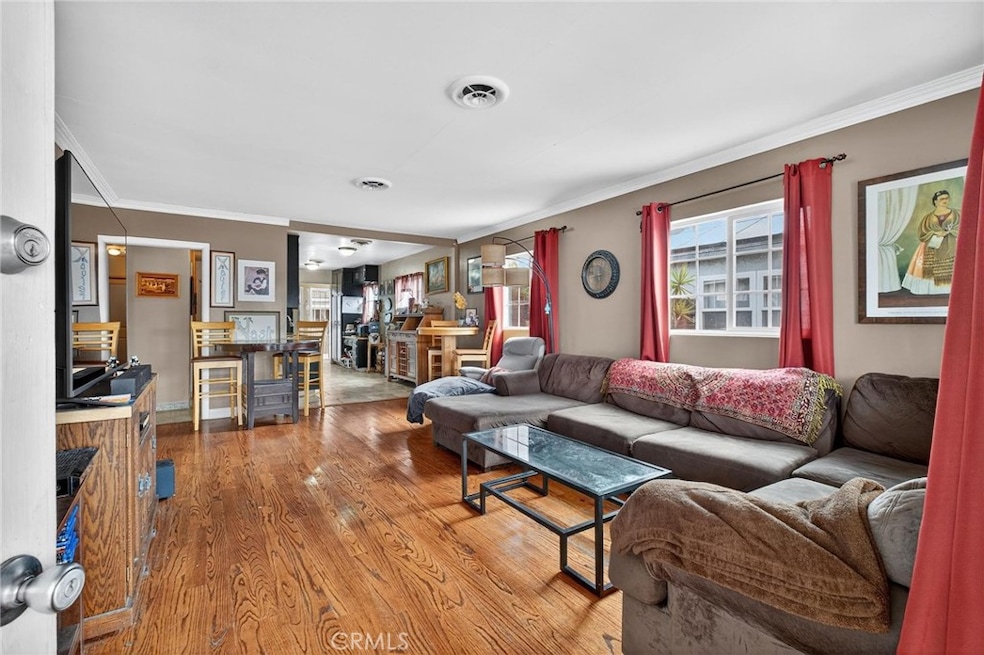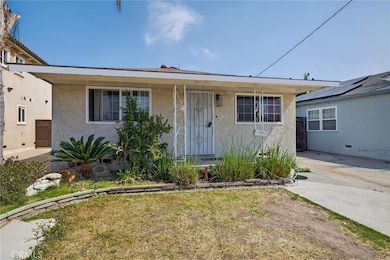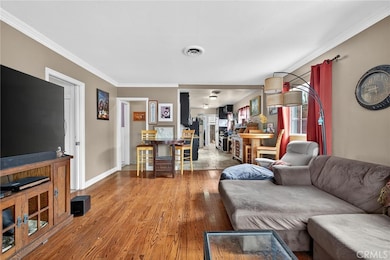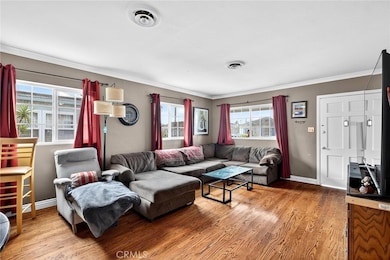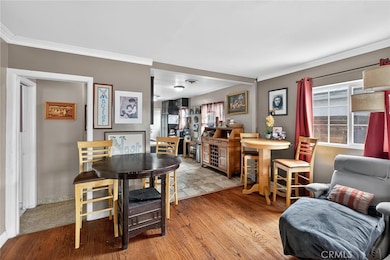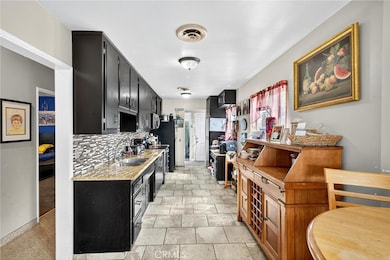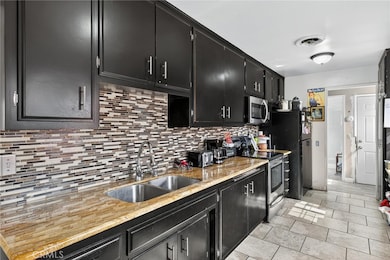4547 W 141st St Hawthorne, CA 90250
Estimated payment $4,736/month
Highlights
- Open Floorplan
- Wood Flooring
- Stone Countertops
- Fireplace in Primary Bedroom
- Main Floor Primary Bedroom
- No HOA
About This Home
Welcome to this charming 3-bedroom, 2-bathroom home located in the heart of Hawthorne. This inviting residence offers a blend of original character and modern updates, featuring a functional layout perfect for comfortable everyday living. Enjoy a light-filled living room, a spacious kitchen with updated finishes, and generously sized bedrooms. The primary suite includes a private bath for added convenience.
Step outside to a private backyard ideal for entertaining or relaxing under the California sun. With a detached garage and plenty of driveway parking, this home offers both comfort and practicality.
Nestled in a vibrant neighborhood near SoFi Stadium, The Forum, the upcoming Intuit Dome, and major freeways, you're just minutes from world-class entertainment, dining, and shopping. Don’t miss this opportunity to own a beautifully maintained home in one of Hawthorne’s most convenient and rapidly growing communities.
Listing Agent
Century 21 Union Realty Brokerage Phone: 310-483-8427 License #01222652 Listed on: 07/31/2025

Co-Listing Agent
Melinda Stiles
Century 21 Union Realty Brokerage Phone: 310-483-8427 License #02110823
Home Details
Home Type
- Single Family
Est. Annual Taxes
- $6,650
Year Built
- Built in 1954
Lot Details
- 5,821 Sq Ft Lot
- Front Yard
Parking
- 2 Car Attached Garage
- Parking Available
- Driveway
Home Design
- Entry on the 1st floor
Interior Spaces
- 1,360 Sq Ft Home
- 1-Story Property
- Open Floorplan
- Living Room
- Family or Dining Combination
- Neighborhood Views
- Stone Countertops
Flooring
- Wood
- Tile
Bedrooms and Bathrooms
- 3 Bedrooms | 1 Primary Bedroom on Main
- Fireplace in Primary Bedroom
- 2 Full Bathrooms
- Bathtub
- Exhaust Fan In Bathroom
Laundry
- Laundry Room
- Laundry in Garage
Outdoor Features
- Rain Gutters
Utilities
- Cooling Available
- Heating Available
Community Details
- No Home Owners Association
Listing and Financial Details
- Tax Lot 2049
- Tax Tract Number 2049
- Assessor Parcel Number 4043023027
Map
Home Values in the Area
Average Home Value in this Area
Tax History
| Year | Tax Paid | Tax Assessment Tax Assessment Total Assessment is a certain percentage of the fair market value that is determined by local assessors to be the total taxable value of land and additions on the property. | Land | Improvement |
|---|---|---|---|---|
| 2025 | $6,650 | $520,187 | $388,144 | $132,043 |
| 2024 | $6,650 | $509,988 | $380,534 | $129,454 |
| 2023 | $6,411 | $499,989 | $373,073 | $126,916 |
| 2022 | $6,502 | $490,186 | $365,758 | $124,428 |
| 2021 | $6,411 | $480,576 | $358,587 | $121,989 |
| 2019 | $6,187 | $466,324 | $347,952 | $118,372 |
| 2018 | $5,905 | $457,181 | $341,130 | $116,051 |
| 2016 | $5,636 | $439,431 | $327,885 | $111,546 |
| 2015 | $5,510 | $432,831 | $322,960 | $109,871 |
| 2014 | $5,482 | $424,353 | $316,634 | $107,719 |
Property History
| Date | Event | Price | List to Sale | Price per Sq Ft |
|---|---|---|---|---|
| 10/24/2025 10/24/25 | For Sale | $799,000 | 0.0% | $588 / Sq Ft |
| 10/23/2025 10/23/25 | Off Market | $799,000 | -- | -- |
| 10/04/2025 10/04/25 | Price Changed | $799,000 | -3.2% | $588 / Sq Ft |
| 09/12/2025 09/12/25 | For Sale | $825,500 | 0.0% | $607 / Sq Ft |
| 07/31/2025 07/31/25 | For Sale | $825,500 | -- | $607 / Sq Ft |
| 05/23/2025 05/23/25 | Pending | -- | -- | -- |
Purchase History
| Date | Type | Sale Price | Title Company |
|---|---|---|---|
| Grant Deed | $403,000 | Fidelity National Title Co |
Mortgage History
| Date | Status | Loan Amount | Loan Type |
|---|---|---|---|
| Previous Owner | $395,700 | FHA |
Source: California Regional Multiple Listing Service (CRMLS)
MLS Number: SB25172055
APN: 4043-023-027
- 4379 W 141st St
- 4761 W 141st St
- 4653 W 137th Place
- 4526 W 136th St
- 14512 Condon Ave
- 14614 Firmona Ave
- 4623 W 147th St
- 4203 W 141st St
- 4727 W 147th St Unit 133
- 4727 W 147th St Unit 114
- 4474 W 133rd St
- 14909 Grevillea Ave
- 14906 Grevillea Ave
- 4750 W 133rd St
- 5004 W 138th St
- 4326 W 149th St
- 15016 Mansel Ave
- 15017 Kingsdale Ave
- 15016 Firmona Ave
- 4633 Marine Ave Unit 240
- 4464 W 142nd St
- 4453 W 138th St
- 4370 W 141st St Unit 200
- 4370 W 141st St
- 14316 Condon Ave
- 14320 Condon Ave
- 4335 W Rosecrans Ave
- 4459 W 136th St
- 4359 W 136th St
- 14730 Firmona Ave
- 14724 Inglewood Ave
- 4462 W 132nd St Unit 4
- 4084 W 137th St Unit B
- 14927 Condon Ave Unit 7
- 15001 Condon Ave
- 4445 Marine Ave
- 14928 Inglewood Ave
- 4059 W 137th St Unit C
- 4020 Rosecrans Ave Unit A
- 4453 W 131st St Unit A
