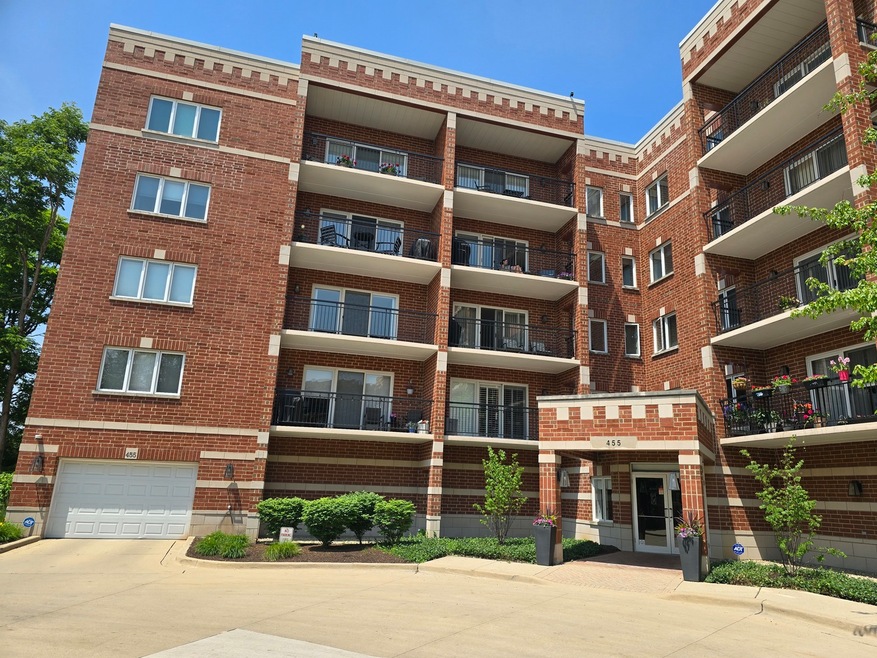
455 W Front St Unit 307 Wheaton, IL 60187
Downtown Wheaton NeighborhoodHighlights
- Lock-and-Leave Community
- 2-minute walk to Wheaton Station
- Elevator
- Longfellow Elementary School Rated A
- Covered Patio or Porch
- Intercom
About This Home
As of July 2025A commuters dream! This western exposure downtown Wheaton condo unit offers an open floor plan with lots of great light. Be the second owners to enjoy morning coffee or an afternoon cocktail on your comfortable balcony watching passersby. The convenience of your own IN UNIT FULL SIZE washer and dryer. Plus the primary bedroom has a FULL WALL of closets. Included in this gently loved condo is one interior heated parking spot and secured storage area plus an additional exterior spot. Steps to all the amazing Wheaton restaurants and shops. Updates include new air handler furnace in 2024 and A/C. Come put your touches on this conveniently located condo and make it yours today!
Last Agent to Sell the Property
RE/MAX Suburban License #475185928 Listed on: 06/17/2025

Property Details
Home Type
- Condominium
Est. Annual Taxes
- $5,241
Year Built
- Built in 1999
HOA Fees
- $405 Monthly HOA Fees
Parking
- 1 Car Garage
- Driveway
- Parking Included in Price
- Assigned Parking
Home Design
- Brick Exterior Construction
Interior Spaces
- 1,249 Sq Ft Home
- Ceiling Fan
- Family Room
- Combination Dining and Living Room
- Intercom
Kitchen
- Microwave
- Dishwasher
Flooring
- Carpet
- Vinyl
Bedrooms and Bathrooms
- 2 Bedrooms
- 2 Potential Bedrooms
- 1 Full Bathroom
Laundry
- Laundry Room
- Dryer
- Washer
Schools
- Longfellow Elementary School
- Franklin Middle School
- Wheaton North High School
Utilities
- Central Air
- Heating System Uses Natural Gas
- Lake Michigan Water
Additional Features
- Covered Patio or Porch
- Property is near a bus stop
Listing and Financial Details
- Senior Tax Exemptions
- Homeowner Tax Exemptions
- Senior Freeze Tax Exemptions
Community Details
Overview
- Association fees include heat, water, gas, parking, insurance, security, exterior maintenance, lawn care, scavenger, snow removal
- 30 Units
- Jesse Association, Phone Number (630) 653-7782
- Waterford Place Subdivision
- Property managed by Association Partners
- Lock-and-Leave Community
- 5-Story Property
Amenities
- Laundry Facilities
- Elevator
- Community Storage Space
Recreation
- Trails
Pet Policy
- Pets up to 35 lbs
- Dogs and Cats Allowed
Security
- Resident Manager or Management On Site
Ownership History
Purchase Details
Home Financials for this Owner
Home Financials are based on the most recent Mortgage that was taken out on this home.Purchase Details
Similar Homes in Wheaton, IL
Home Values in the Area
Average Home Value in this Area
Purchase History
| Date | Type | Sale Price | Title Company |
|---|---|---|---|
| Deed | $330,000 | Premier Title | |
| Warranty Deed | $155,000 | Intercounty Title |
Mortgage History
| Date | Status | Loan Amount | Loan Type |
|---|---|---|---|
| Open | $297,000 | New Conventional |
Property History
| Date | Event | Price | Change | Sq Ft Price |
|---|---|---|---|---|
| 07/30/2025 07/30/25 | Sold | $330,000 | +1.5% | $264 / Sq Ft |
| 07/02/2025 07/02/25 | Pending | -- | -- | -- |
| 06/26/2025 06/26/25 | For Sale | $325,000 | -- | $260 / Sq Ft |
| 06/17/2025 06/17/25 | Pending | -- | -- | -- |
Tax History Compared to Growth
Tax History
| Year | Tax Paid | Tax Assessment Tax Assessment Total Assessment is a certain percentage of the fair market value that is determined by local assessors to be the total taxable value of land and additions on the property. | Land | Improvement |
|---|---|---|---|---|
| 2024 | -- | $99,319 | $18,002 | $81,317 |
| 2023 | $4,962 | $91,420 | $16,570 | $74,850 |
| 2022 | $4,792 | $82,200 | $10,800 | $71,400 |
| 2021 | $4,760 | $80,250 | $10,540 | $69,710 |
| 2020 | $4,738 | $79,500 | $10,440 | $69,060 |
| 2019 | $4,610 | $77,400 | $10,160 | $67,240 |
| 2018 | $4,132 | $70,050 | $9,170 | $60,880 |
| 2017 | $4,256 | $70,340 | $8,830 | $61,510 |
| 2016 | $4,321 | $67,530 | $8,480 | $59,050 |
| 2015 | $4,258 | $64,420 | $8,090 | $56,330 |
| 2014 | $3,414 | $62,850 | $7,890 | $54,960 |
| 2013 | $3,315 | $63,030 | $7,910 | $55,120 |
Agents Affiliated with this Home
-
Theresa Lemmer

Seller's Agent in 2025
Theresa Lemmer
RE/MAX Suburban
(872) 222-3423
1 in this area
45 Total Sales
-
Victoria Holmes

Buyer's Agent in 2025
Victoria Holmes
Berkshire Hathaway HomeServices Chicago
(630) 841-7310
1 in this area
251 Total Sales
Map
Source: Midwest Real Estate Data (MRED)
MLS Number: 12386752
APN: 05-17-431-047
- 100 N Gary Ave Unit 304
- 505 W Front St
- 315 N Gary Ave
- 648 Childs St
- 652 Childs St
- 0N105 Lot 2 Nepil Ave
- 0N105 Lot 1 Nepil Ave
- 921 & 933 N College Ave
- 111 W Indiana St
- 425 W Madison Ave
- 317 E Liberty Dr
- 315 E Union Ave
- 100 W Roosevelt Rd
- 603 N Scott St
- 215 S Washington St
- 403 S Washington St
- 122 N Woodlawn St
- 119 N Dorchester Ave
- 918 Delles Rd
- 1017 N Main St
