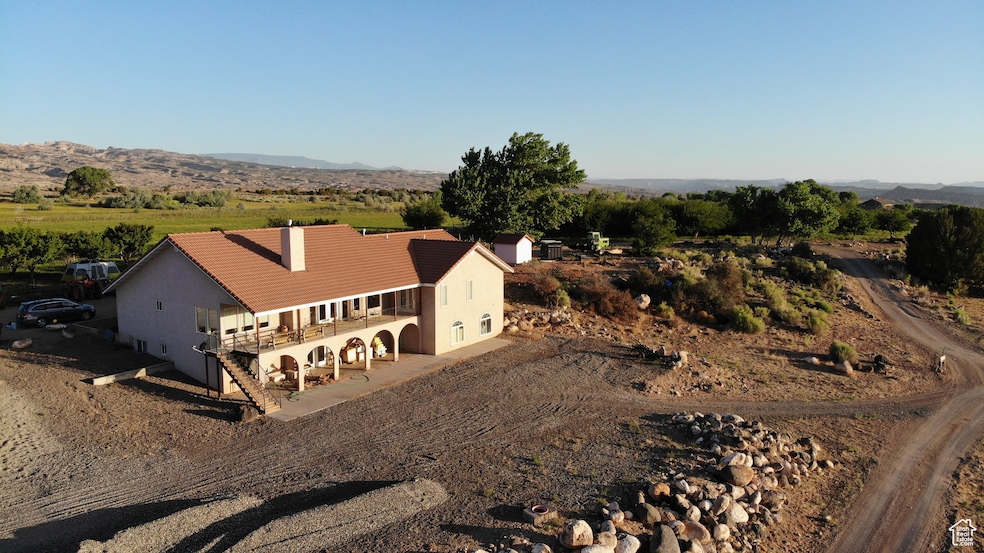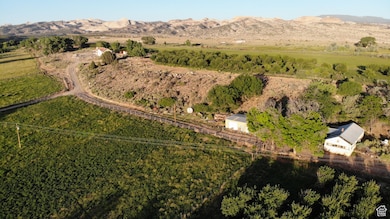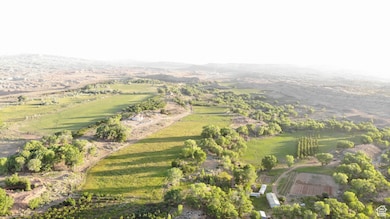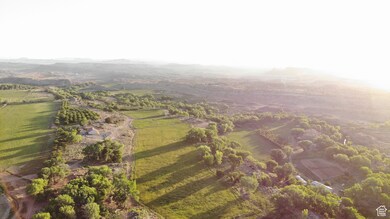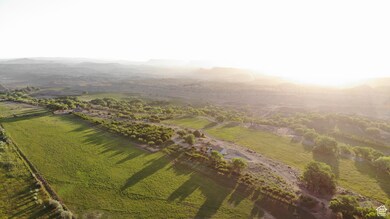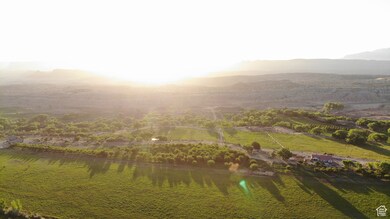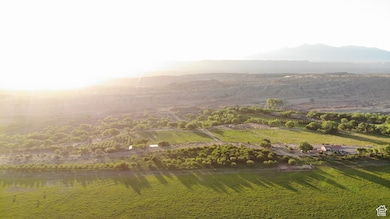
4551 S 600 E Torrey, UT 84775
Estimated payment $15,423/month
Highlights
- Horse Property
- Fruit Trees
- Mountainous Lot
- 131.8 Acre Lot
- Mountain View
- Vaulted Ceiling
About This Home
This 131 acre homesteading ranch surrounded by red rock offers a peaceful retreat and plenty of potential bordering Capitol Reef National Park. It is home to 660 apple trees, 50 apricot trees, and 25 almond trees, with ample pasture for cattle grazing and crop cultivation. There is also a 30x40' shop on the property with a concrete floor, 220 power, and a mandoor. Wildlife abounds on the ranch, including deer, mountain lions, coyotes, and turkeys. You can also enjoy the breathtaking starry nights and explore the vast ATV, horseback riding, and hiking trails. The property is centrally located and close to several popular destinations, such as Burr Trail, Boulder, Lake Powell, Torrey, Escalante, Bryce, and the Henry Mountains. Notom, where the property is located, is known as an oasis in the desert due to the availability of water. Pleasant Creek is the primary water source, and the ranch has a water right of 6.3 cfs from April to November. The water flows through a ditch that was built over a century ago by George Durfey using horses and scrapers. The ditch has since been improved with sluish gates and pipelines, but the original ditch remains. As you gaze at the lush fields of alfalfa, green pastures, and fruit trees, you realize that water is truly the lifeblood of this arid land. Additionally, farm equipment, including a Swather, bailer, 2 tractors, sprayers, marker mower, blade, gopher getter, harrow, and disc, will be included in the sale.
Home Details
Home Type
- Single Family
Est. Annual Taxes
- $4,124
Year Built
- Built in 1999
Lot Details
- 131.8 Acre Lot
- Creek or Stream
- Partially Fenced Property
- Landscaped
- Sloped Lot
- Unpaved Streets
- Mountainous Lot
- Fruit Trees
- Mature Trees
- Vegetable Garden
- Additional Land
- Property is zoned Single-Family, Agricultural
Parking
- 2 Car Attached Garage
Property Views
- Mountain
- Valley
Home Design
- Rambler Architecture
- Tile Roof
- Stucco
Interior Spaces
- 5,000 Sq Ft Home
- 2-Story Property
- Central Vacuum
- Vaulted Ceiling
- Ceiling Fan
- Self Contained Fireplace Unit Or Insert
- Includes Fireplace Accessories
- Double Pane Windows
- Blinds
Kitchen
- Gas Range
- Free-Standing Range
- Down Draft Cooktop
- Range Hood
- Microwave
- Disposal
Flooring
- Carpet
- Tile
Bedrooms and Bathrooms
- 6 Bedrooms | 3 Main Level Bedrooms
- Primary Bedroom on Main
- 4 Full Bathrooms
- Bathtub With Separate Shower Stall
Laundry
- Dryer
- Washer
Basement
- Walk-Out Basement
- Basement Fills Entire Space Under The House
- Exterior Basement Entry
Outdoor Features
- Horse Property
- Balcony
- Covered patio or porch
- Storage Shed
- Outbuilding
Schools
- Loa Elementary School
- Wayne Middle School
- Wayne High School
Farming
- 6 Irrigated Acres
Utilities
- Forced Air Heating and Cooling System
- Heating System Uses Propane
- Natural Gas Connected
- Well
- Septic Tank
- Satellite Dish
Community Details
- No Home Owners Association
Listing and Financial Details
- Exclusions: Freezer
- Assessor Parcel Number 02-0080-0979
Map
Home Values in the Area
Average Home Value in this Area
Property History
| Date | Event | Price | Change | Sq Ft Price |
|---|---|---|---|---|
| 04/29/2025 04/29/25 | For Sale | $437,168 | -84.1% | -- |
| 04/29/2025 04/29/25 | For Sale | $2,743,608 | +215.4% | $549 / Sq Ft |
| 04/29/2025 04/29/25 | For Sale | $869,768 | -78.2% | -- |
| 04/29/2025 04/29/25 | For Sale | $3,995,500 | -- | -- |
Similar Home in Torrey, UT
Source: UtahRealEstate.com
MLS Number: 2081116
- 4551 S 600 E
- 6000 N Durfey-Oliphant Rd
- 365 W Sleeping Rainbow Dr
- 405 W 1000 N
- 320 N Center St
- 275 N 100 St E
- 397 N Wendy Dr
- 603 W 325 N
- 630 W 150 S
- 213 S 975 W Unit 4
- 123 E Teasdale Powerline Rd
- 897 E Cocks Comb Dr
- 630 E Bullberry Ln
- 100 Sunglow Campground Rd
- Parcel 2 Three Creeks Rd
- 890 E Hatchery Rd Unit LotWP001
- 836 E Hatchery Rd Unit LotWP001
- 63 E Main St
- 154 W Main St
- 900 S 938 S 1800 E
