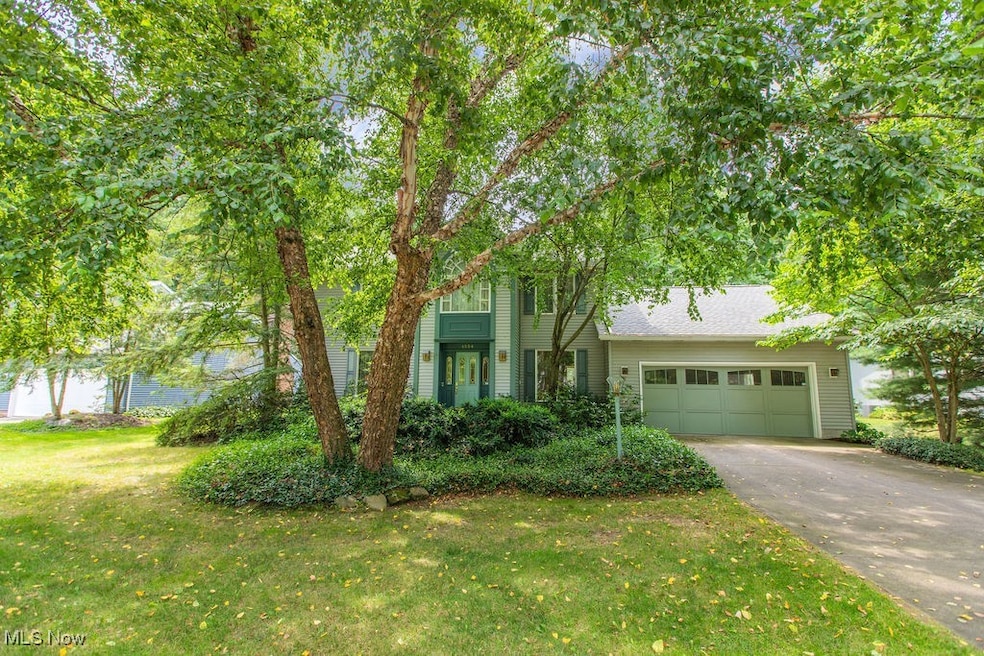
4554 Briarcliff Trail Copley, OH 44321
Estimated payment $3,075/month
Highlights
- Colonial Architecture
- Deck
- No HOA
- Richfield Elementary School Rated A-
- Wooded Lot
- Cul-De-Sac
About This Home
Welcome Home to Comfort and Charm in the Revere School District. This is the one you’ve been waiting for! Tucked away on a quiet cul-de-sac in the highly rated Revere School System, this meticulously cared-for colonial offers both space and serenity. Step into a spacious foyer that opens to a bright living room and formal dining room perfect for entertaining. The heart of the home is the open-concept kitchen and cozy family room, complete with a gas fireplace, custom built-ins, and views of the private backyard. Step outside onto the deck and unwind next to the butterfly garden your own peaceful retreat.
Upstairs, the expansive primary suite features an additional room ideal for a home office, sitting area, or nursery. The en suite bathroom offers double sinks and plenty of space to start and end your day in comfort. Two more generously sized bedrooms and a full bath complete the upper level.
The partially finished lower level adds flexible space for a rec room, gym, or media area.
Major updates include: Roof (2020) Furnace & A/C (2022) Hot Water Tank (2023)Sump Pump (2024) Don’t miss your chance to own this beautiful, move-in-ready home in one of the area’s most desirable school districts. Schedule your private showing today!
Listing Agent
HomeSmart Real Estate Momentum LLC Brokerage Email: jill@jillreneehill.com, 330-310-5781 License #2009002636 Listed on: 08/07/2025

Home Details
Home Type
- Single Family
Est. Annual Taxes
- $7,155
Year Built
- Built in 1987
Lot Details
- 0.3 Acre Lot
- Cul-De-Sac
- Wooded Lot
Parking
- 2 Car Attached Garage
- Garage Door Opener
Home Design
- Colonial Architecture
- Fiberglass Roof
- Asphalt Roof
- Aluminum Siding
- Vinyl Siding
Interior Spaces
- 2-Story Property
- Gas Log Fireplace
- Partially Finished Basement
- Basement Fills Entire Space Under The House
Kitchen
- Range
- Microwave
- Dishwasher
Bedrooms and Bathrooms
- 3 Bedrooms
- 2.5 Bathrooms
Laundry
- Dryer
- Washer
Outdoor Features
- Deck
Utilities
- Forced Air Heating and Cooling System
- Heating System Uses Gas
Community Details
- No Home Owners Association
- Westmont Woods Subdivision
Listing and Financial Details
- Assessor Parcel Number 1700199
Map
Home Values in the Area
Average Home Value in this Area
Tax History
| Year | Tax Paid | Tax Assessment Tax Assessment Total Assessment is a certain percentage of the fair market value that is determined by local assessors to be the total taxable value of land and additions on the property. | Land | Improvement |
|---|---|---|---|---|
| 2025 | $6,847 | $121,149 | $18,396 | $102,753 |
| 2024 | $6,847 | $121,149 | $18,396 | $102,753 |
| 2023 | $6,847 | $121,149 | $18,396 | $102,753 |
| 2022 | $5,757 | $87,315 | $13,234 | $74,081 |
| 2021 | $5,572 | $87,315 | $13,234 | $74,081 |
| 2020 | $5,435 | $87,310 | $13,230 | $74,080 |
| 2019 | $5,841 | $87,760 | $12,970 | $74,790 |
| 2018 | $5,588 | $87,760 | $12,970 | $74,790 |
| 2017 | $4,926 | $87,760 | $12,970 | $74,790 |
| 2016 | $5,105 | $77,160 | $12,970 | $64,190 |
| 2015 | $4,926 | $77,160 | $12,970 | $64,190 |
| 2014 | $4,879 | $77,160 | $12,970 | $64,190 |
| 2013 | $4,802 | $77,690 | $12,970 | $64,720 |
Property History
| Date | Event | Price | Change | Sq Ft Price |
|---|---|---|---|---|
| 08/07/2025 08/07/25 | For Sale | $455,000 | -- | $148 / Sq Ft |
Mortgage History
| Date | Status | Loan Amount | Loan Type |
|---|---|---|---|
| Closed | $103,850 | Unknown |
Similar Homes in Copley, OH
Source: MLS Now
MLS Number: 5146485
APN: 17-00199
- 4535 Pinewood Path
- 292 Greensfield Ln
- 4388 Wedgewood Dr
- 562 Brookstone Ct
- 4474 Litchfield Dr
- 464 Marfa Cir
- 4339 Sierra Dr
- 116 Millstream Ct
- 620 Waverly Cir
- 4530 Swan Lake Dr
- 5118 Duxbury Dr
- 4212 Castle Ridge
- 230 S Medina Line Rd
- 771 Berwick Ct
- 4122 Kingsbury Blvd
- 522 Robinwood Ln Unit D
- 523 Arbor Ln
- V/L 4655 Medina Rd
- 556 Heritage Woods Dr
- 4032 Gardiner Run
- 254 Ledgestone Ct
- 454 Crestmont Ct
- 522 Heritage Woods Dr
- 418 Turner Dr
- 185 Montrose Ave W
- 100 Hunt Club Dr
- 120 Montrose West Ave
- 54 Hunt Club Dr
- 3826 Fairway Park Dr
- 4700 Barnsleigh Dr
- 3442 Links Dr
- 1457 Karl Dr Unit 1457
- 3065 Shelley Lynn Dr
- 619 Parkhill Dr
- 142-166 S Miller Rd
- 2749 Juno Place
- 2581 Chamberlain Rd
- 1335 Vale Dr
- 1157 Meadow Run
- 1330 Meadow Run






