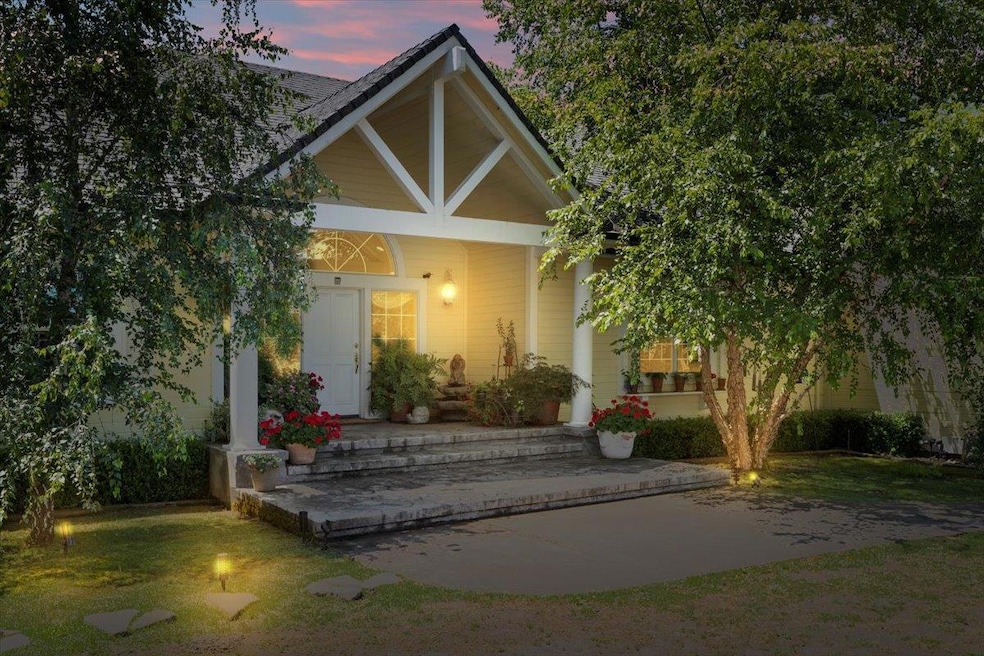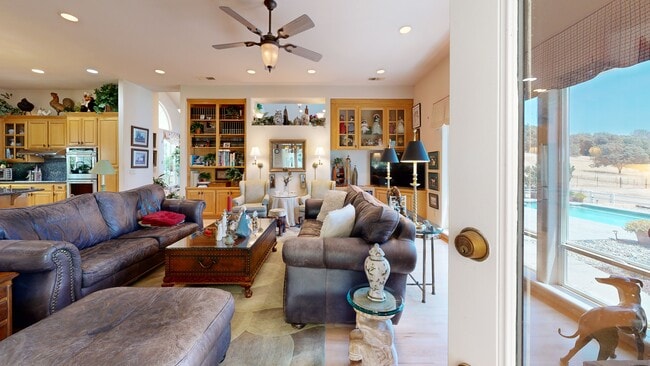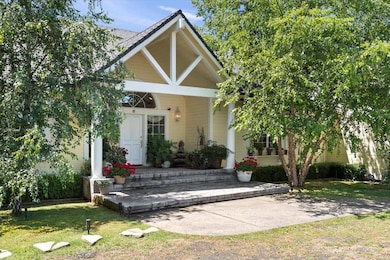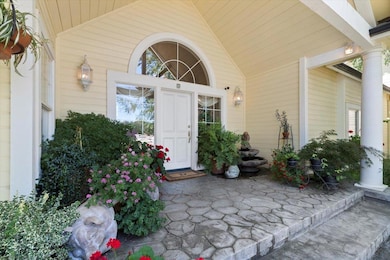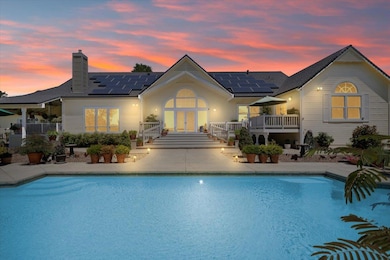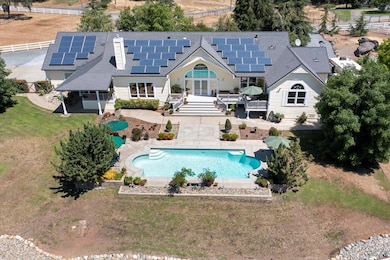Equestrian Retreat Awaits in Cool, California! Saddle up and settle into the perfect blend of country charm, privacy, and equestrian excellence. Located on a quiet cul-de-sac in the heart of Cool, this beautifully maintained property offers everything the serious horse enthusiast could dream of. Ride the nearby trails of Tevis an Cronan Ranch, or enjoy your own private, fully fenced and cross-fenced oasis. This stunning property features a 4-stall shedrow barn and a 6-stall breezeway barn with paddocks, extra-large pipe paddocks, a horse wash rack with water heater, and a spacious equipment barnperfect for tack, feed, and trailer storage. Whether you're training, boarding, or simply living your best ranch life, this setup is second to none. The charming single-story home offers approximately 3,050 square feet of updated living space, including 3-4 bedrooms, 4 bathrooms, hardwood floors, granite countertops, and new KitchenAid appliances. Outside, enjoy your own slice of paradise with fruit trees, a sparkling pool, and sweeping views of open land. Backing to a 1,500-acre ranch, this property feels secluded while still offering easy access to town. Whether you're looking to raise horses, run a boarding business, or just enjoy the serenity of country living, this is it.

