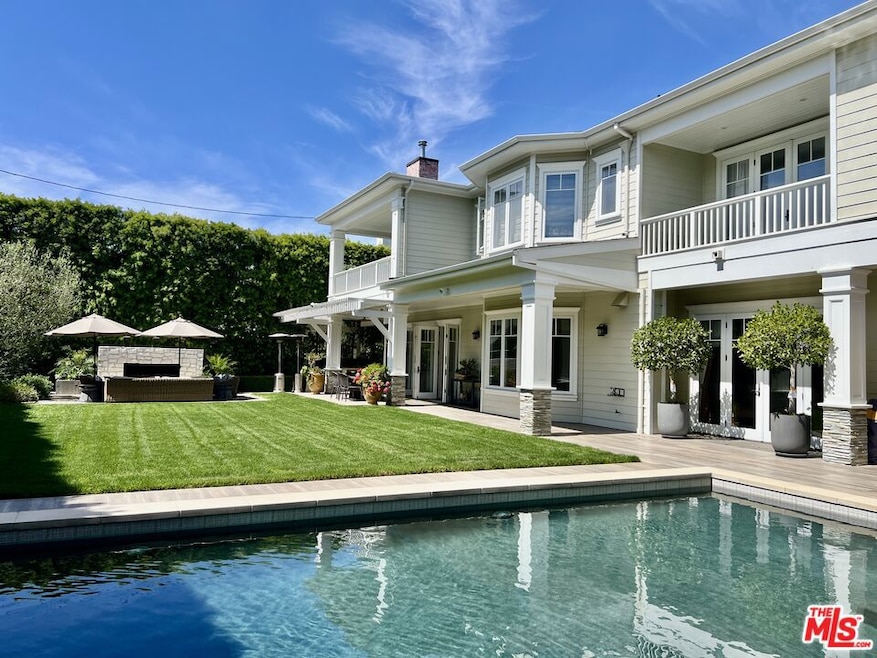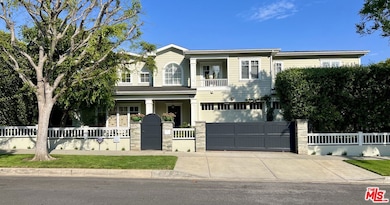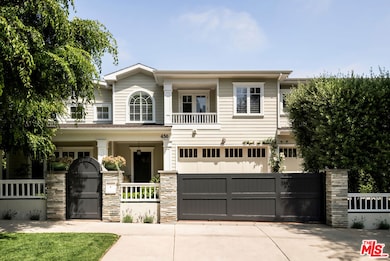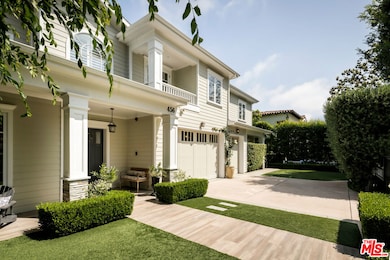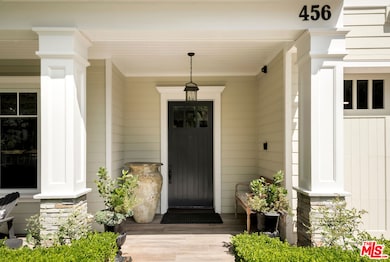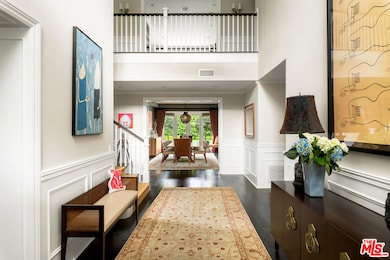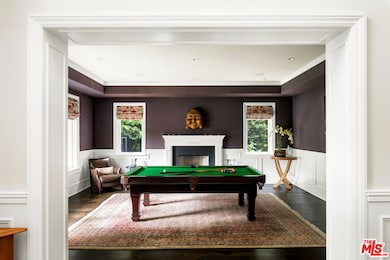
456 N Bowling Green Way Los Angeles, CA 90049
Brentwood NeighborhoodEstimated payment $68,198/month
Highlights
- Heated In Ground Pool
- Great Room with Fireplace
- Wood Flooring
- Auto Driveway Gate
- Traditional Architecture
- Bonus Room
About This Home
Set on one of Brentwood's most picturesque tree-lined streets, this thoughtfully designed 2008 traditional home offers timeless appeal, grand proportions, and ideal indoor-outdoor living. Beyond the grand two-story entry, a gracious open floor plan unfolds with perfectly proportioned rooms over 7,200 square feet. The home features 5 bedrooms and 6.5 baths. The main level includes formal living and dining rooms, an office with fireplace, and a guest suite, while the heart of the home is the open-concept chef's kitchen featuring top-of-the line Sub-Zero, Wolf and Miele appliances with a large center island, breakfast area with bay window, walk in pantry and expansive great room, all seamlessly connecting to the extraordinary backyard. Outside, a true private oasis awaits: a mature privacy hedge surrounds a flat grassy lawn, pool and spa, barbecue, large outdoor lounge area with fireplace, and a covered, heated dining patio - ideal for relaxing with the family or entertaining in style. Upstairs is a luxurious primary suite with fireplace, balcony, large spa-like bathroom and substantial walk-in closet. There are three additional generous ensuite bedrooms, as well as a family lounge with balcony, a gym, laundry room and linen closet. Additional highlights include a 3-car garage, high ceilings and thoughtful custom details throughout, and an unbeatable Brentwood location. Set on a wide 13,000+ sq ft lot the proportions of this home have to be seen to be believed. Attention to every detail. This is the one you simply don't want to miss.
Home Details
Home Type
- Single Family
Est. Annual Taxes
- $92,662
Year Built
- Built in 2008
Lot Details
- 0.3 Acre Lot
- Gated Home
- Level Lot
- Drip System Landscaping
- Sprinkler System
- Back Yard
- Property is zoned LARE15
Parking
- 3 Car Direct Access Garage
- Electric Vehicle Home Charger
- Garage Door Opener
- Auto Driveway Gate
- Guest Parking
- On-Street Parking
Home Design
- Traditional Architecture
Interior Spaces
- 7,246 Sq Ft Home
- 2-Story Property
- Central Vacuum
- Built-In Features
- High Ceiling
- Gas Fireplace
- French Doors
- Formal Entry
- Great Room with Fireplace
- 4 Fireplaces
- Family Room on Second Floor
- Living Room with Fireplace
- Dining Room
- Home Office
- Bonus Room
- Home Gym
- Property Views
Kitchen
- Breakfast Area or Nook
- Walk-In Pantry
- Oven or Range
- Microwave
- Freezer
- Dishwasher
- Disposal
Flooring
- Wood
- Slate Flooring
- Ceramic Tile
Bedrooms and Bathrooms
- 5 Bedrooms
- Walk-In Closet
- Powder Room
Laundry
- Laundry Room
- Laundry on upper level
- Dryer
- Washer
Home Security
- Security System Owned
- Carbon Monoxide Detectors
Pool
- Heated In Ground Pool
- In Ground Spa
Outdoor Features
- Balcony
- Covered patio or porch
- Outdoor Grill
Utilities
- Forced Air Zoned Heating and Cooling System
- Cable TV Available
Community Details
- No Home Owners Association
Listing and Financial Details
- Assessor Parcel Number 4402-018-001
Map
Home Values in the Area
Average Home Value in this Area
Tax History
| Year | Tax Paid | Tax Assessment Tax Assessment Total Assessment is a certain percentage of the fair market value that is determined by local assessors to be the total taxable value of land and additions on the property. | Land | Improvement |
|---|---|---|---|---|
| 2024 | $92,662 | $7,662,196 | $4,442,788 | $3,219,408 |
| 2023 | $90,841 | $7,511,958 | $4,355,675 | $3,156,283 |
| 2022 | $86,575 | $7,364,666 | $4,270,270 | $3,094,396 |
| 2021 | $85,535 | $7,220,262 | $4,186,540 | $3,033,722 |
| 2019 | $82,946 | $7,006,107 | $4,062,366 | $2,943,741 |
| 2018 | $82,651 | $6,868,733 | $3,982,712 | $2,886,021 |
| 2016 | $79,081 | $6,602,013 | $3,828,059 | $2,773,954 |
| 2015 | $77,908 | $6,502,845 | $3,770,558 | $2,732,287 |
| 2014 | $78,104 | $6,375,464 | $3,696,698 | $2,678,766 |
Property History
| Date | Event | Price | Change | Sq Ft Price |
|---|---|---|---|---|
| 06/16/2025 06/16/25 | For Sale | $10,950,000 | -- | $1,511 / Sq Ft |
Purchase History
| Date | Type | Sale Price | Title Company |
|---|---|---|---|
| Grant Deed | $5,950,000 | Provident Title Company | |
| Grant Deed | -- | Provident Title Company | |
| Interfamily Deed Transfer | -- | -- |
Mortgage History
| Date | Status | Loan Amount | Loan Type |
|---|---|---|---|
| Open | $2,000,000 | New Conventional | |
| Closed | $2,000,000 | Adjustable Rate Mortgage/ARM | |
| Previous Owner | $2,500,000 | Purchase Money Mortgage | |
| Previous Owner | $3,205,000 | Construction | |
| Previous Owner | $1,650,040 | Credit Line Revolving | |
| Previous Owner | $100,000 | Unknown |
Similar Homes in the area
Source: The MLS
MLS Number: 25552741
APN: 4402-018-001
- 427 N Bundy Dr
- 418 N Bowling Green Way
- 361 N Bowling Green Way
- 463 N Greencraig Rd
- 308 N Bowling Green Way
- 11740 Crescenda St
- 560 N Tigertail Rd
- 568 N Greencraig Rd
- 11797 Chaparal St
- 378 N Skyewiay Rd
- 314 N Barrington Ave
- 230 N Barrington Ave
- 590 N Tigertail Rd
- 224 N Bundy Dr
- 11937 W Sunset Blvd Unit 7
- 11773 W Sunset Blvd
- 11767 W Sunset Blvd Unit 206
- 615 N Tigertail Rd
- 366 N Kenter Ave
- 110 N Barrington Ave
- 12220 Benmore Terrace
- 269 N Bundy Dr
- 274 N Tigertail Rd
- 11948 Chaparal St
- 656 N Bonhill Rd
- 11750 W Sunset Blvd Unit 402
- 11670 W Sunset Blvd Unit Brentwood Village Unit
- 11730 W Sunset Blvd
- 114 S Layton Dr
- 219 S Barrington Ave Unit FL3-ID341
- 219 S Barrington Ave Unit FL3-ID340
- 650 N Tigertail Rd
- 130 S Layton Dr
- 737 Halliday Ave
- 233 S Barrington Ave Unit FL3-ID342
- 233 S Barrington Ave
- 146 N Gunston Dr
- 605 Hanley Way
- 362 S Barrington Ave
- 171 N Church Ln Unit 409
