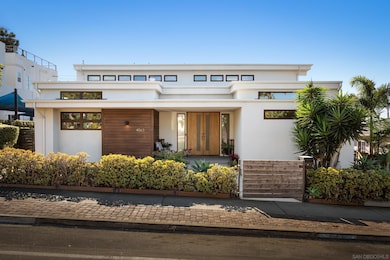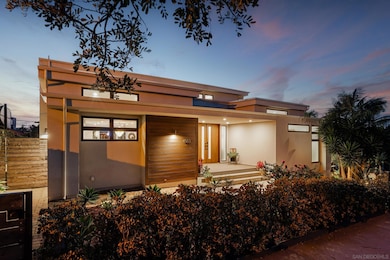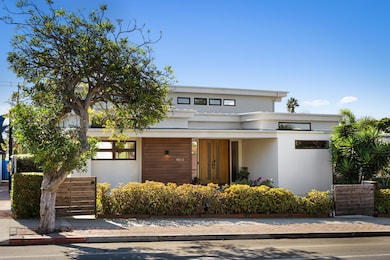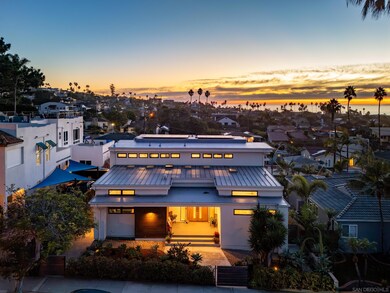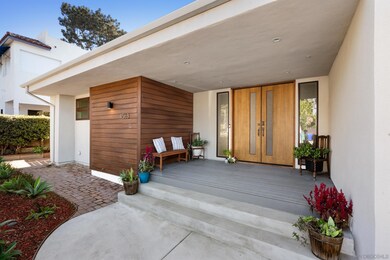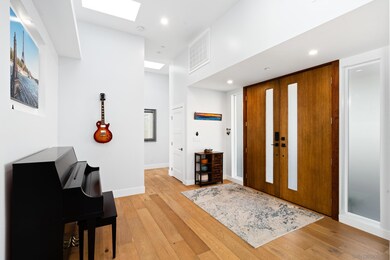
4563 Point Loma Ave San Diego, CA 92107
Sunset Cliffs NeighborhoodEstimated payment $22,004/month
Highlights
- Ocean View
- Attached Guest House
- Solar Power System
- Sunset View Elementary School Rated A
- Above Ground Spa
- Updated Kitchen
About This Home
A beautifully reimagined and meticulously rebuilt architectural masterpiece, this stunning home perfectly blends modern elegance with laid-back coastal living. Expansive panoramic views capture every sunset, offering an ever-changing backdrop of the Pacific Ocean. The main house features three en-suite bedrooms and a versatile flex/family/gym room, complemented by a separate 2-bedroom ADU with its own parking. The downstairs flex room can easily be converted into an additional income-producing unit, making this property ideal for end-users seeking mortgage assistance, families wanting private space for loved ones, or investors looking for a strong income asset. Step inside to discover soaring ceilings and an open-concept design that seamlessly connects indoor and outdoor living spaces. Natural light pours in through Velux skylights and abundant windows, illuminating the 7.5" solid oak flooring that adds timeless elegance throughout. The scullery kitchen is a chef’s dream, offering generous prep areas, storage, a sink, dishwasher, and more—all cleverly tucked away. The main kitchen features stainless steel appliances, a functional island, and direct access to multiple outdoor living areas, including an expansive covered deck with a TV and fireplace—perfect for al fresco dining, game nights, and entertaining. Designed with architectural precision, the spacious primary suite is accessed through a discreet hidden door and offers a serene retreat with breathtaking panoramic ocean views. See supplement remarks... The spa-inspired bathroom features a 63” stone resin freestanding bathtub for ultimate relaxation and a spacious walk-in closet. For those who work from home, the dedicated office space includes a powder room and private deck with inspiring views, creating an ideal environment for productivity and focus in a light-filled setting. Every modern convenience is at your fingertips, including a dual HVAC system, sauna, hot tub, outdoor fire pit, two fireplaces, and 18 owned energy-efficient solar panels. The spacious, finished two-car garage provides ample storage, a loft for additional space, excellent alley access, and two electric car charging lines, each with its own circuit breaker. Storage is abundant throughout the home, with cleverly designed closets and additional spaces maximizing functionality. Built with superior craftsmanship, this home features 2x6 construction, steel beams, solid doors, lighted art niches, wide baseboards, and an expertly designed drainage system. Located in a prime Sunset Cliffs location, you’ll enjoy stunning cliff and beach access, along with proximity to Ocean Beach, shops, restaurants, and top-rated schools. This gorgeous home offers the perfect blend of tranquility and convenience—experience luxury coastal living at its finest.
Home Details
Home Type
- Single Family
Est. Annual Taxes
- $20,158
Year Built
- Built in 2020
Lot Details
- 7,200 Sq Ft Lot
- Property is Fully Fenced
- Level Lot
- Private Yard
Parking
- 2 Car Garage
- Driveway
- On-Street Parking
Property Views
- Ocean
- Coastline
- Panoramic
- City Lights
Home Design
- Contemporary Architecture
- Stucco Exterior
Interior Spaces
- 4,145 Sq Ft Home
- 3-Story Property
- Open Floorplan
- Recessed Lighting
- Living Room with Fireplace
- Living Room with Attached Deck
- Dining Area
- Home Office
- Wood Flooring
Kitchen
- Updated Kitchen
- Walk-In Pantry
- Oven or Range
- <<microwave>>
- Dishwasher
- Kitchen Island
- Disposal
Bedrooms and Bathrooms
- 5 Bedrooms
- Retreat
- Walk-In Closet
- Bathtub
- Shower Only
Laundry
- Laundry on upper level
- Stacked Washer and Dryer
Eco-Friendly Details
- Solar Power System
Outdoor Features
- Above Ground Spa
- Balcony
- Patio
- Front Porch
Additional Homes
- Attached Guest House
- 475 SF Accessory Dwelling Unit
- Number of ADU Units: 1
- ADU built in 2020
- ADU includes 2 Bedrooms and 1 Bathroom
- Kitchen Sink
- Range Cooktop
- Stove
- Separate access to accessory dwelling unit
- Entrance to ADU on lower level
- ADU includes parking
Schools
- San Diego Unified School District Elementary And Middle School
- San Diego Unified School District High School
Utilities
- Zoned Cooling
- Separate Water Meter
- Tankless Water Heater
Listing and Financial Details
- Assessor Parcel Number 530-053-07-00
Map
Home Values in the Area
Average Home Value in this Area
Tax History
| Year | Tax Paid | Tax Assessment Tax Assessment Total Assessment is a certain percentage of the fair market value that is determined by local assessors to be the total taxable value of land and additions on the property. | Land | Improvement |
|---|---|---|---|---|
| 2024 | $20,158 | $1,638,305 | $639,239 | $999,066 |
| 2023 | $19,714 | $1,606,182 | $626,705 | $979,477 |
| 2022 | $19,190 | $1,574,689 | $614,417 | $960,272 |
| 2021 | $19,058 | $1,543,814 | $602,370 | $941,444 |
| 2020 | $11,633 | $943,045 | $595,204 | $347,841 |
| 2019 | $11,426 | $924,555 | $583,534 | $341,021 |
| 2018 | $10,682 | $906,428 | $572,093 | $334,335 |
| 2017 | $80 | $888,656 | $560,876 | $327,780 |
| 2016 | $10,263 | $871,232 | $549,879 | $321,353 |
| 2015 | $10,112 | $858,146 | $541,620 | $316,526 |
| 2014 | $9,952 | $841,337 | $531,011 | $310,326 |
Property History
| Date | Event | Price | Change | Sq Ft Price |
|---|---|---|---|---|
| 05/03/2025 05/03/25 | For Sale | $3,680,000 | -- | $888 / Sq Ft |
Purchase History
| Date | Type | Sale Price | Title Company |
|---|---|---|---|
| Interfamily Deed Transfer | -- | None Available | |
| Grant Deed | $799,000 | First American Title Company | |
| Interfamily Deed Transfer | -- | Accommodation | |
| Interfamily Deed Transfer | -- | Southland Title | |
| Interfamily Deed Transfer | -- | Southland Title | |
| Interfamily Deed Transfer | -- | Southland Title | |
| Interfamily Deed Transfer | -- | -- | |
| Interfamily Deed Transfer | -- | Chicago Title Co | |
| Individual Deed | $348,000 | Guardian Title | |
| Deed | $196,500 | -- |
Mortgage History
| Date | Status | Loan Amount | Loan Type |
|---|---|---|---|
| Open | $492,000 | New Conventional | |
| Closed | $540,000 | New Conventional | |
| Closed | $556,500 | New Conventional | |
| Closed | $700,000 | Purchase Money Mortgage | |
| Previous Owner | $75,000 | Credit Line Revolving | |
| Previous Owner | $964,000 | New Conventional | |
| Previous Owner | $50,000 | Unknown | |
| Previous Owner | $799,000 | Fannie Mae Freddie Mac | |
| Previous Owner | $56,000 | Credit Line Revolving | |
| Previous Owner | $731,250 | Credit Line Revolving | |
| Previous Owner | $106,000 | Credit Line Revolving | |
| Previous Owner | $560,000 | Unknown | |
| Previous Owner | $76,000 | Credit Line Revolving | |
| Previous Owner | $427,500 | Unknown | |
| Previous Owner | $134,413 | Unknown | |
| Previous Owner | $49,000 | Credit Line Revolving | |
| Previous Owner | $258,000 | No Value Available |
Similar Homes in the area
Source: San Diego MLS
MLS Number: 250026448
APN: 530-053-07
- 4625 Adair St
- 4492 Granger St
- 4604 Osprey St
- 4705-4711 Point Loma Ave Unit 10 & 11
- 1558 Ebers St
- 1171 Sunset Cliffs Blvd
- 4569 Coronado Ave
- 4848 Bermuda Ave Unit E3
- 1451 Savoy Cir
- 1476-80 Pescadero Dr
- 4611 Santa Cruz Ave
- 4768 72 Coronado Ave Ave
- 4817 Coronado Ave
- 4349 Osprey St
- 4687 Del Monte Ave
- 4820 Santa Cruz Ave Unit 3
- 4569-71 Narragansett Ave
- 4336 Hill St
- 4817-19 Del Monte Ave
- 1202 Fleetridge Dr
- 4475 Tivoli St
- 4715 Del Mar Ave
- 4363 Osprey St Unit ID1024441P
- 4746 Del Monte Ave Unit ID1062717P
- 4744 Del Monte Ave Unit ID1062716P
- 4744 Del Monte Ave Unit ID1062714P
- 4929 Del Monte Ave
- 4955 Del Monte Ave Unit 3
- 4975 Del Monte Ave
- 4827 Niagara Ave
- 4955 Narragansett Ave
- 5016 Del Monte Ave
- 4562 Saratoga Ave Unit ID1024469P
- 5050 Niagara Ave
- 711 Cornish Dr Unit ID1024471P
- 4495 Brighton Ave
- 4812 Cape May Ave
- 2015 Bacon St
- 2147 Guizot St
- 4109 Udall St

