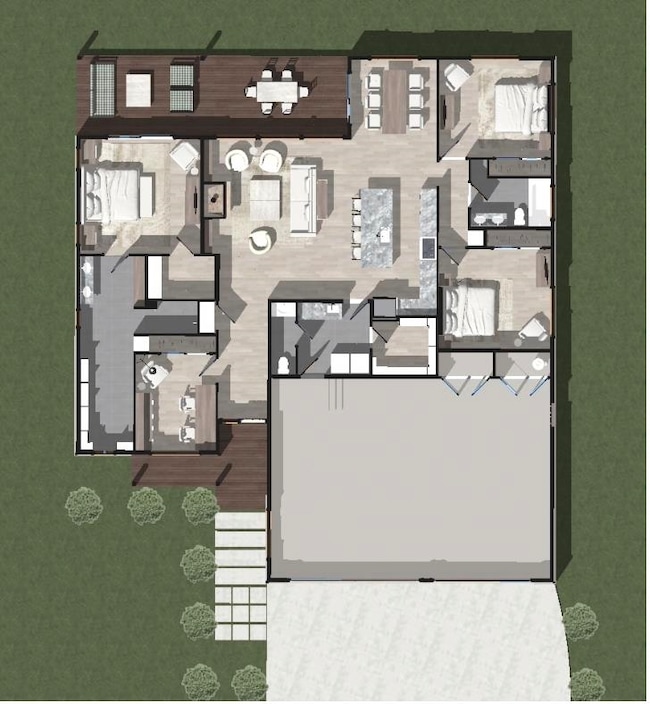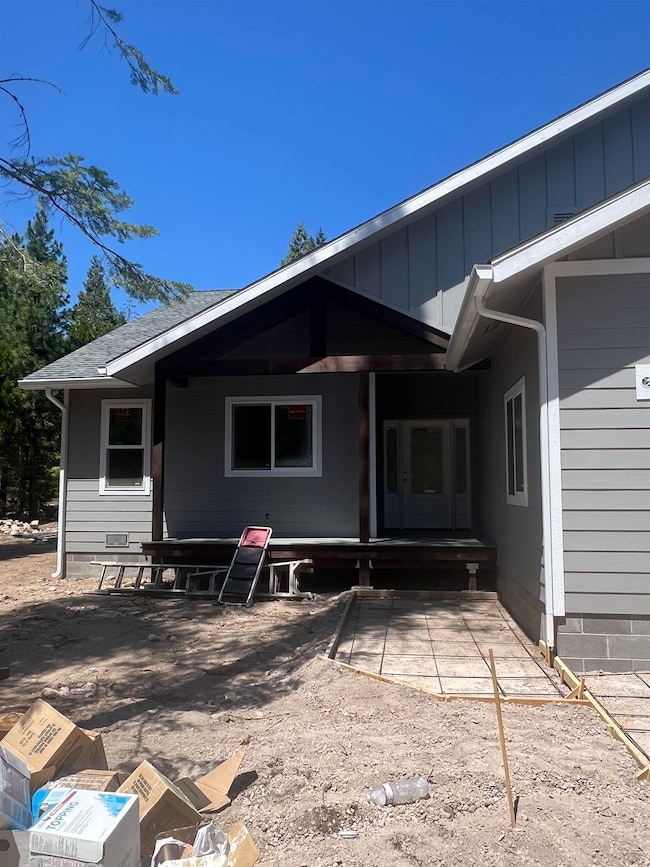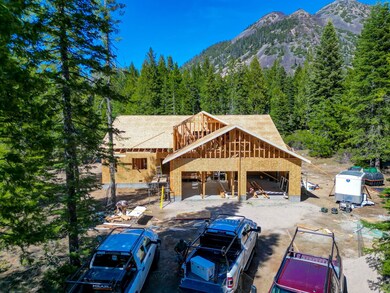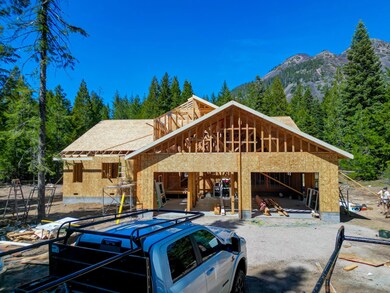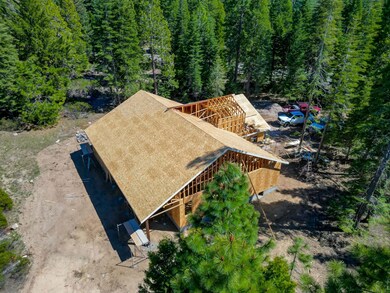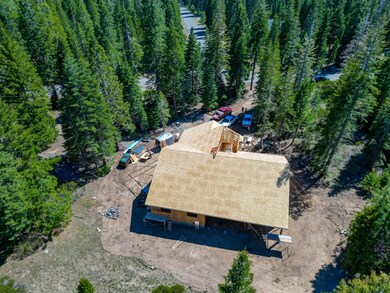
457 Skyview Rd Mount Shasta, CA 96067
Estimated payment $5,799/month
Highlights
- Views of Trees
- Deck
- Vaulted Ceiling
- Craftsman Architecture
- Wood Burning Stove
- Granite Countertops
About This Home
Welcome to your brand new dream retreat tucked in the tranquil and highly sought-after neighborhood off North Old Stage Road. Built by Paul Kinkade Construction, this brand-new custom home offers timeless craftsmanship, quality finishes, and modern elegance—all set against the breathtaking backdrop of Black Butte. Situated on over 3 private and usable acres, this 4-bedroom, 2.5-bath beauty is thoughtfully designed with comfort, style, and space in mind. Open-concept floor plan filled with natural light, soaring ceilings, and quality finishes throughout—from premium flooring, to custom cabinetry and stone countertops. The expansive kitchen flows seamlessly into the living and dining areas, making it the perfect space to entertain or unwind. The luxurious primary suite offers a peaceful escape with a spa-inspired bath and views of the surrounding forest. Three additional bedrooms provide plenty of room for family, guests, or home office needs. Outside, enjoy the serenity of your mountain setting with room to enjoy, explore, or simply soak in the views. The oversized 3-car garage offers ample space for vehicles, toys, or workshop aspirations! Construction to be completed September '25
Listing Agent
eXp Realty of California, Inc - Mountain Living Real Estate Group License #01946830 Listed on: 05/07/2025

Home Details
Home Type
- Single Family
Year Built
- Built in 2025
Lot Details
- 3.04 Acre Lot
- Landscaped
- Sprinkler System
- Few Trees
- Lawn
- Property is zoned RRB
Property Views
- Trees
- Hills
Home Design
- Craftsman Architecture
- Country Style Home
- Composition Roof
- Concrete Perimeter Foundation
- Cement Board or Planked
Interior Spaces
- 2,248 Sq Ft Home
- 1-Story Property
- Vaulted Ceiling
- Wood Burning Stove
- Self Contained Fireplace Unit Or Insert
- Vinyl Clad Windows
Kitchen
- Electric Oven
- Dishwasher
- Kitchen Island
- Granite Countertops
- Built-In or Custom Kitchen Cabinets
- Disposal
Flooring
- Tile
- Vinyl
Bedrooms and Bathrooms
- 4 Bedrooms
- Walk-In Closet
- 2.5 Bathrooms
- Dual Sinks
Laundry
- Laundry in Utility Room
- Electric Dryer
Parking
- 3 Car Attached Garage
- Driveway
Outdoor Features
- Deck
Utilities
- Heat Pump System
- Well
Listing and Financial Details
- Assessor Parcel Number 021-263-410
Map
Home Values in the Area
Average Home Value in this Area
Property History
| Date | Event | Price | Change | Sq Ft Price |
|---|---|---|---|---|
| 05/07/2025 05/07/25 | For Sale | $889,000 | -- | $395 / Sq Ft |
Similar Homes in Mount Shasta, CA
Source: Siskiyou Association of REALTORS®
MLS Number: 20250516
- 4025 Summit Dr
- 606 Valley Quail Dr
- 4113 N Old Stage Rd
- 4900 N Old Stage Rd
- 138 Pony Trail
- 234 Pony Trail
- 316 Pony Trail
- 3239 N Old Stage Rd
- 509 Deetz Rd
- 0 Apn 006-330-350 Unit 224096739
- 930 Davis Place Rd
- 807 Quail Meadow Dr
- 00 Summit Dr
- 5404 N Old Stage Rd
- 1400 Davis Place Rd
- 1545 Frederick St
- 2601 N Old Stage Rd
- 00 Truck Village Dr
- 0 Truck Village Dr
- 1601 Timber Hills Rd

