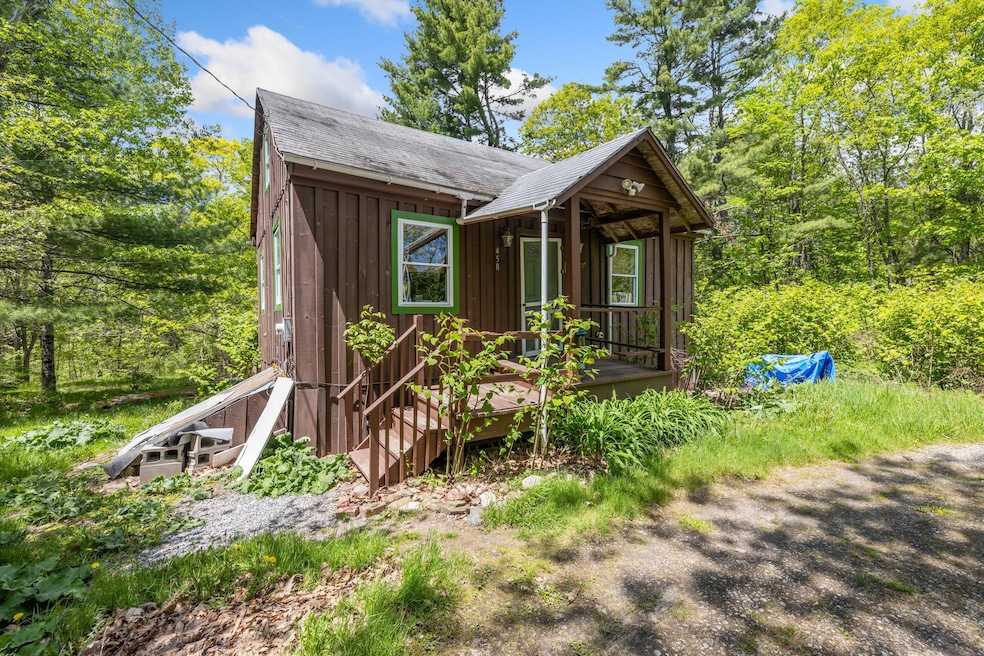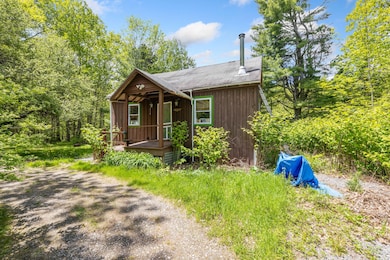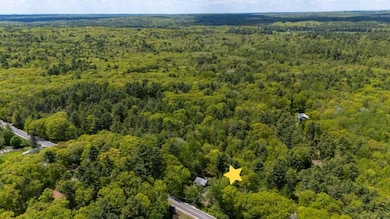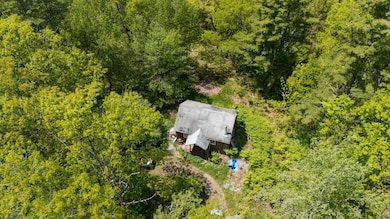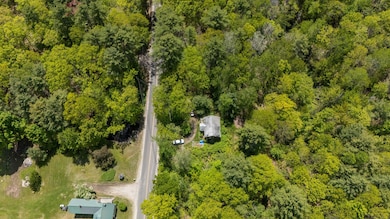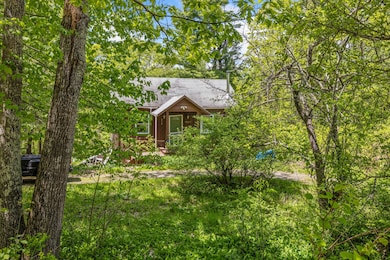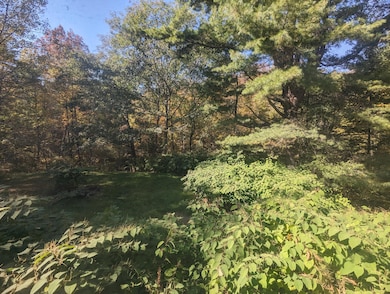458 Carding MacHine Rd Bowdoinham, ME 04008
Estimated payment $1,248/month
Highlights
- View of Trees or Woods
- Wooded Lot
- Bathtub
- Cape Cod Architecture
- No HOA
- Living Room
About This Home
Absolutely enchanting! This affordable home presents an incredible opportunity to claim 1.8 acres in Bowdoinham as your own. The property features a serene, tree-lined U-shaped driveway that enhances the peaceful ambiance, while the spacious backyard could be ideal for hosting gatherings. Upon entering, you'll find an inviting open-concept design that seamlessly connects a cozy dining area and a living room complete with a wood-burning stove. For extra warmth, a propane Rinnai heater is also available. The kitchen comes equipped with a gas stove, dishwasher, and refrigerator. The main floor is rounded out with a full bathroom showcasing a classic clawfoot tub and convenient laundry hookups. Wooden ceilings in the kitchen and dining area infuse the home with a lovely rustic charm.
Upstairs, a generously sized bedroom spans the width of the house and includes built-in closets tucked into the eaves, providing excellent storage options.
If you're looking for more than just a compact living space, this property serves as a perfect canvas for your future expansion plans. The Town's Code Enforcement has indicated that the only requirements for extending the house are to maintain a 10-foot setback from property lines and a 50-foot distance from the road. Currently, the property includes a septic design that accommodates three bedrooms. Your private oasis awaits!
Listing Agent
Coldwell Banker Realty Brokerage Phone: 207-773-1990 Listed on: 05/29/2025

Home Details
Home Type
- Single Family
Est. Annual Taxes
- $2,016
Year Built
- Built in 1964
Lot Details
- 1.8 Acre Lot
- Rural Setting
- Wooded Lot
Parking
- Gravel Driveway
Home Design
- Cape Cod Architecture
- Wood Frame Construction
- Shingle Roof
- Clap Board Siding
- Clapboard
Interior Spaces
- 560 Sq Ft Home
- Living Room
- Views of Woods
- Unfinished Basement
- Basement Fills Entire Space Under The House
Kitchen
- Cooktop<<rangeHoodToken>>
- Dishwasher
- Formica Countertops
Flooring
- Tile
- Vinyl
Bedrooms and Bathrooms
- 1 Bedroom
- Primary bedroom located on second floor
- 1 Full Bathroom
- Bathtub
- Shower Only
Eco-Friendly Details
- Green Energy Fireplace or Wood Stove
Utilities
- No Cooling
- Heating System Uses Propane
- Heating System Uses Wood
- Heating System Mounted To A Wall or Window
- Private Water Source
- Electric Water Heater
- Private Sewer
- Internet Available
Community Details
- No Home Owners Association
Listing and Financial Details
- Tax Lot 055
- Assessor Parcel Number BOWN-000005-000000-000055R
Map
Home Values in the Area
Average Home Value in this Area
Tax History
| Year | Tax Paid | Tax Assessment Tax Assessment Total Assessment is a certain percentage of the fair market value that is determined by local assessors to be the total taxable value of land and additions on the property. | Land | Improvement |
|---|---|---|---|---|
| 2024 | $2,016 | $96,000 | $66,100 | $29,900 |
| 2023 | $1,872 | $96,000 | $66,100 | $29,900 |
| 2022 | $1,447 | $80,000 | $55,100 | $24,900 |
| 2021 | $1,358 | $80,000 | $55,100 | $24,900 |
| 2020 | $3,347 | $80,000 | $55,100 | $24,900 |
| 2019 | $0 | $80,000 | $55,100 | $24,900 |
| 2018 | $1,302 | $75,900 | $55,100 | $20,800 |
| 2017 | $2,843 | $75,900 | $55,100 | $20,800 |
| 2016 | $1,256 | $75,900 | $55,100 | $20,800 |
| 2015 | $1,249 | $75,900 | $55,100 | $20,800 |
| 2014 | $1,233 | $75,900 | $55,100 | $20,800 |
| 2013 | $1,169 | $75,900 | $55,100 | $20,800 |
Property History
| Date | Event | Price | Change | Sq Ft Price |
|---|---|---|---|---|
| 07/08/2025 07/08/25 | Price Changed | $195,000 | -4.9% | $348 / Sq Ft |
| 06/22/2025 06/22/25 | Price Changed | $205,000 | -4.7% | $366 / Sq Ft |
| 06/04/2025 06/04/25 | Price Changed | $215,000 | -6.5% | $384 / Sq Ft |
| 05/29/2025 05/29/25 | For Sale | $230,000 | -- | $411 / Sq Ft |
Mortgage History
| Date | Status | Loan Amount | Loan Type |
|---|---|---|---|
| Closed | $108,228 | Unknown |
Source: Maine Listings
MLS Number: 1624401
APN: BOWN-000005-000000-000055R
- 11 Heath Ln Unit 11 Heath Lane
- 72 Main St Unit 1B
- 291 Old Bath Rd
- 84 Drayton Rd
- 9 Plum Ln Unit 9
- 9 Bayview Dr
- 8 Hanson Dr
- 34 Main St Unit 1
- 8 Charity St
- 20 Therese Ln Unit Sullivan
- 10 Townsend Ln
- 5 Captain's Way
- 22 Jordan Ave Unit C
- 99 Admiral Fitch Ave
- 323 Water St Unit Apartment 1
- 8 Admiral Harry Rich Dr
- 15 Lincoln St Unit 3
- 73 Mill St Unit 201
- 35 Cumberland St Unit 1
- 35 Cumberland St Unit 2
