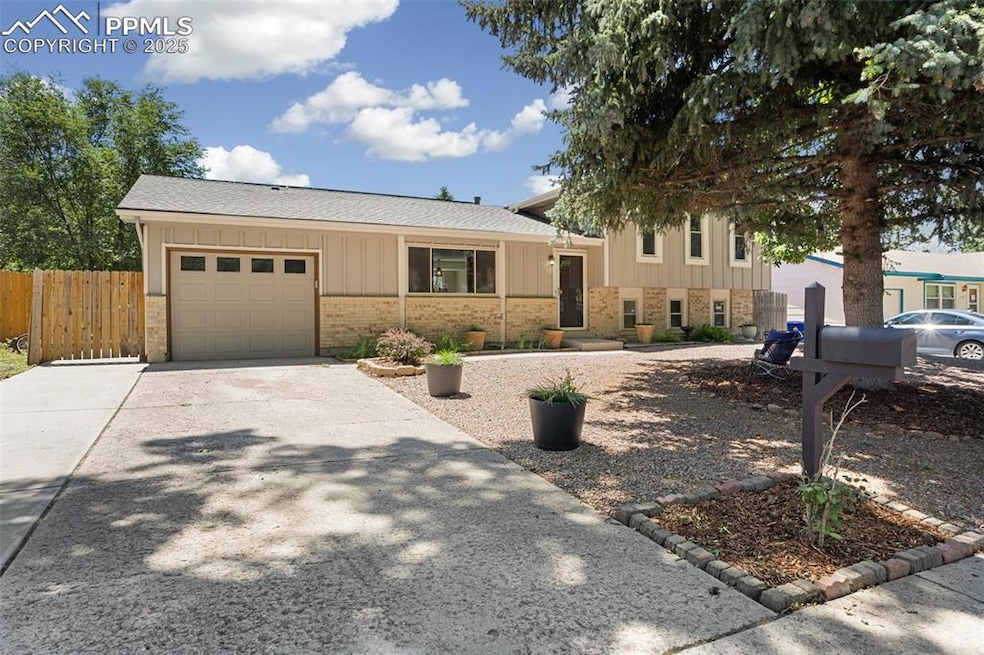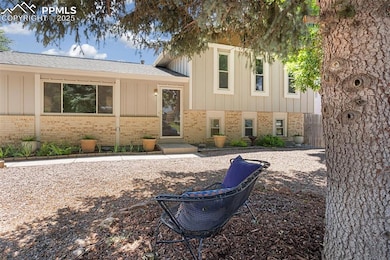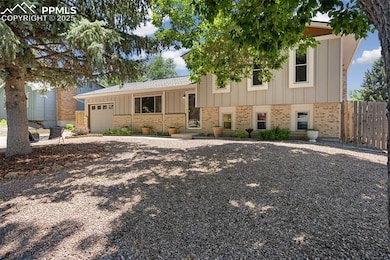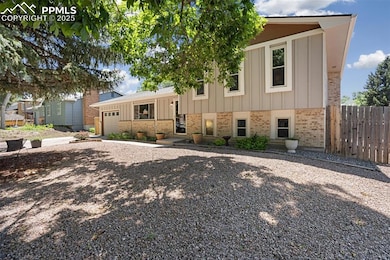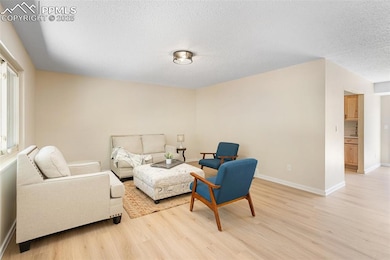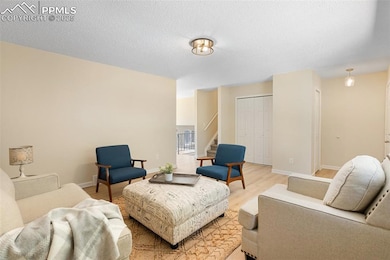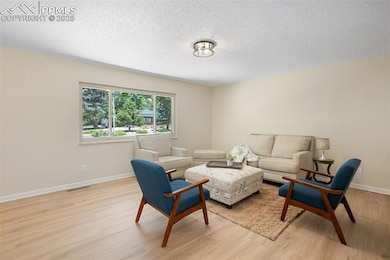
4589 S Sleepy Hollow Cir Colorado Springs, CO 80917
Village Seven NeighborhoodEstimated payment $2,824/month
Highlights
- Solar Power System
- 1 Car Attached Garage
- Level Lot
- Deck
- Forced Air Heating and Cooling System
- 3-minute walk to Penrose Park
About This Home
Welcome home to this stunning Village Seven property, fully remodeled from top to bottom. This home features a new roof, new water heater, new furnace, new A/C, newer Solar Panels included with this home, and a completely updated kitchen with quartz countertops, stainless steel appliances, an under-mount sink, and a beautiful faucet. The kitchen also includes a pantry for added convenience.
The seller is offering a sewer scope and radon test results upon request. The upper level includes three bedrooms, with an additional bedroom located on the lower level. All flooring and bathrooms have been fully updated.
The home comes equipped with three-year-old solar panels that are fully paid off. The windows are newer, and the spacious family room showcases a gorgeous wood-burning fireplace with a full brick surround and a mantel that spans the entire wall.
Step outside to a fully fenced, private backyard featuring a large deck with walk-out access from the dining area. There’s also a patio off the deck—perfect for a hot tub. Two mature trees in the front yard provide excellent shade and enhance curb appeal.
Nestled in a quiet, established neighborhood, this home truly has it all. Come take a tour—you’ll be impressed. Move-in ready.
Listing Agent
Shevock Real Estate LLC Brokerage Phone: 719-425-5654 Listed on: 06/21/2025
Home Details
Home Type
- Single Family
Est. Annual Taxes
- $1,309
Year Built
- Built in 1971
Lot Details
- 7,636 Sq Ft Lot
- Level Lot
HOA Fees
- $28 Monthly HOA Fees
Parking
- 1 Car Attached Garage
Home Design
- Tri-Level Property
- Brick Exterior Construction
- Shingle Roof
- Masonite
Interior Spaces
- 1,771 Sq Ft Home
- Crawl Space
- Laundry on lower level
Kitchen
- Oven
- Microwave
- Dishwasher
- Disposal
Flooring
- Carpet
- Laminate
Bedrooms and Bathrooms
- 4 Bedrooms
Schools
- Penrose Elementary School
- Sabin Middle School
- Mitchell High School
Utilities
- Forced Air Heating and Cooling System
- Heating System Uses Natural Gas
Additional Features
- Solar Power System
- Deck
Map
Home Values in the Area
Average Home Value in this Area
Tax History
| Year | Tax Paid | Tax Assessment Tax Assessment Total Assessment is a certain percentage of the fair market value that is determined by local assessors to be the total taxable value of land and additions on the property. | Land | Improvement |
|---|---|---|---|---|
| 2025 | $1,309 | $27,720 | -- | -- |
| 2024 | $1,197 | $27,970 | $4,400 | $23,570 |
| 2023 | $1,197 | $27,970 | $4,400 | $23,570 |
| 2022 | $1,114 | $19,910 | $3,340 | $16,570 |
| 2021 | $1,208 | $20,470 | $3,430 | $17,040 |
| 2020 | $1,250 | $18,410 | $2,970 | $15,440 |
| 2019 | $1,243 | $18,410 | $2,970 | $15,440 |
| 2018 | $1,146 | $15,620 | $2,590 | $13,030 |
| 2017 | $1,086 | $15,620 | $2,590 | $13,030 |
| 2016 | $836 | $14,420 | $2,170 | $12,250 |
| 2015 | $833 | $14,420 | $2,170 | $12,250 |
| 2014 | $782 | $13,000 | $2,170 | $10,830 |
Property History
| Date | Event | Price | Change | Sq Ft Price |
|---|---|---|---|---|
| 06/21/2025 06/21/25 | For Sale | $485,000 | +49.2% | $274 / Sq Ft |
| 05/09/2025 05/09/25 | Sold | $325,000 | -12.2% | $184 / Sq Ft |
| 05/04/2025 05/04/25 | Pending | -- | -- | -- |
| 05/03/2025 05/03/25 | Price Changed | $370,000 | -5.1% | $209 / Sq Ft |
| 04/10/2025 04/10/25 | Price Changed | $390,000 | -3.7% | $220 / Sq Ft |
| 04/04/2025 04/04/25 | For Sale | $405,000 | -- | $229 / Sq Ft |
Purchase History
| Date | Type | Sale Price | Title Company |
|---|---|---|---|
| Warranty Deed | $325,000 | Stewart Title | |
| Personal Reps Deed | -- | None Listed On Document | |
| Warranty Deed | $166,000 | Security Title | |
| Warranty Deed | $148,000 | Land Title | |
| Quit Claim Deed | -- | First American | |
| Interfamily Deed Transfer | -- | First American | |
| Warranty Deed | $93,500 | -- | |
| Deed | $68,500 | -- | |
| Deed | -- | -- | |
| Deed | -- | -- | |
| Deed | -- | -- | |
| Deed | -- | -- | |
| Deed | -- | -- | |
| Deed | -- | -- | |
| Deed | -- | -- | |
| Deed | -- | -- | |
| Deed | -- | -- |
Mortgage History
| Date | Status | Loan Amount | Loan Type |
|---|---|---|---|
| Previous Owner | $26,350 | Credit Line Revolving | |
| Previous Owner | $244,400 | VA | |
| Previous Owner | $239,425 | VA | |
| Previous Owner | $234,625 | VA | |
| Previous Owner | $209,182 | VA | |
| Previous Owner | $162,831 | VA | |
| Previous Owner | $171,478 | VA | |
| Previous Owner | $50,000 | Credit Line Revolving | |
| Previous Owner | $68,000 | No Value Available | |
| Previous Owner | $70,750 | Unknown | |
| Previous Owner | $70,000 | No Value Available | |
| Previous Owner | $43,500 | No Value Available |
Similar Homes in Colorado Springs, CO
Source: Pikes Peak REALTOR® Services
MLS Number: 8429233
APN: 63351-07-021
- 4610 S Sleepy Hollow Cir
- 4658 Wonderful Place
- 3145 W Enchanted Cir
- 4478 Teeter Totter Cir
- 4406 Teeter Totter Way
- 3533 Gaiety Way
- 4709 Daybreak Cir
- 4713 Daybreak Cir Unit A5
- 3070 W Enchanted Cir
- 4751 Daybreak Cir Unit D25
- 3325 Raindrop Dr
- 3006 Oro Blanco Dr
- 4771 Daybreak Cir Unit E35
- 4408 Winding Cir
- 4533 N Carefree Cir Unit B
- 4510 Picturesque Cir
- 5010 Sunsuite Trail Unit H59
- 4901 Daybreak Cir
- 4477 N Carefree Cir Unit B
- 4409 N Carefree Cir Unit A
- 3060 Avondale Dr
- 4715 Scenic Cir Unit 3 - 4715 Scenic Circle
- 2950 Banderas Ln
- 3741 Oro Blanco Dr
- 4801 Pacer Ln
- 4885 Artistic Cir
- 3817 S Village Rd
- 3562 N Carefree Cir
- 2632 Penacho Cir
- 3807 Half Turn Rd
- 3980 Bunk House Dr
- 3803 Half Turn Rd
- 3216 Vail Pass Dr
- 3802 Half Turn Rd
- 4780 S Splendid Cir Unit Entire Home
- 3688 Parkmoor Village Dr
- 3405-3437 N Carefree Cir
- 3835 Radiant Dr
- 3635 van Teylingen Dr
- 3310 Knoll Ln
