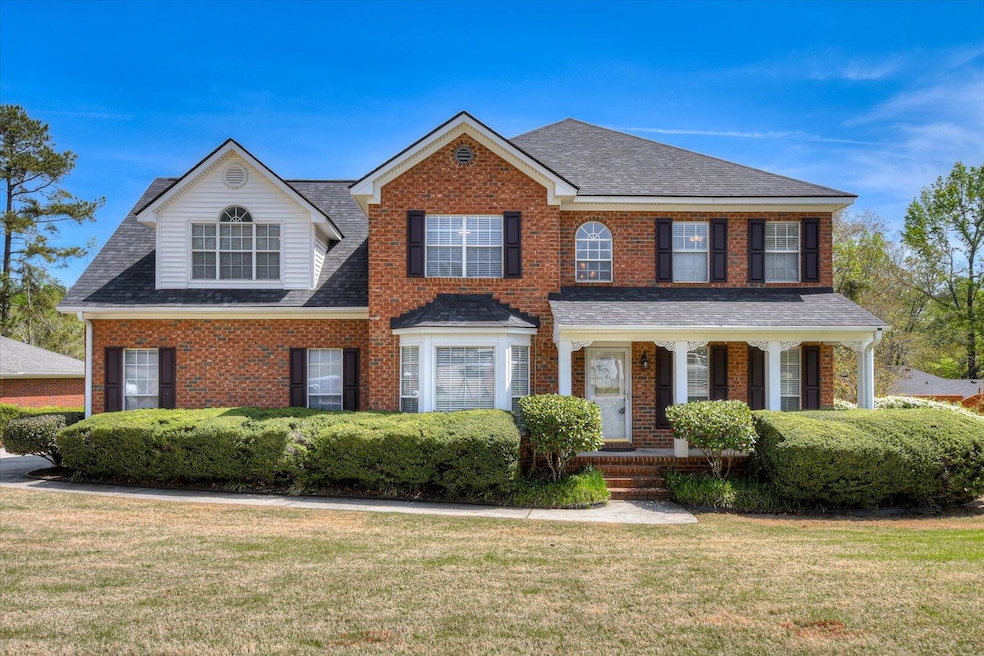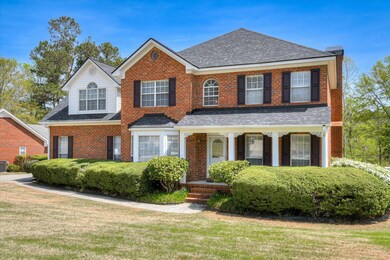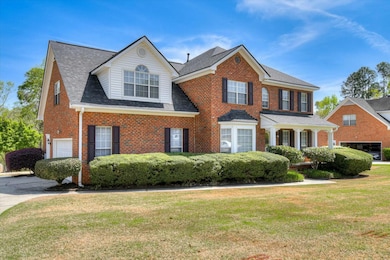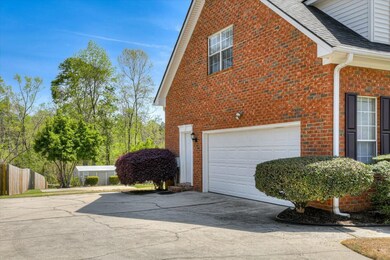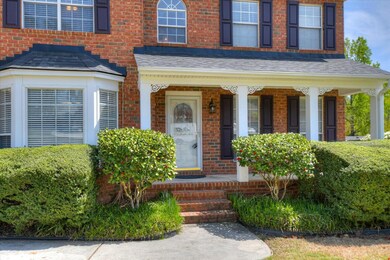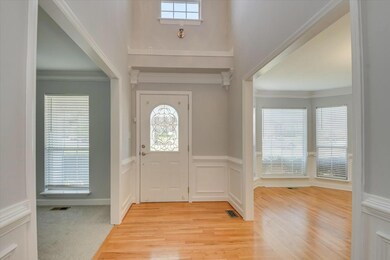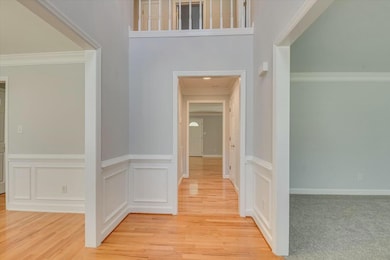
$462,900
- 4 Beds
- 2.5 Baths
- 2,935 Sq Ft
- 1216 Elbron Dr
- Augusta, GA
Under Construction. Come indulge in the epitome of luxury living in the exquisite 4-bedroom, 2.5-bathroom Cameron 16 design by Bill Beazley Homes. Nestled in a cul-de-sac in the lovely Hayne's Station community, this beautiful and modern-style new construction home boasts over 2900 square feet of spacious living. Step into the inviting foyer with elegant waterproof click flooring that flows into
Rachel White BHHS Beazley, Realtors
