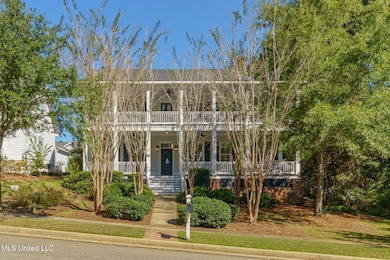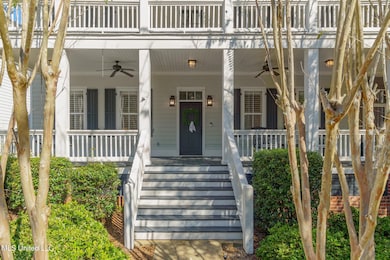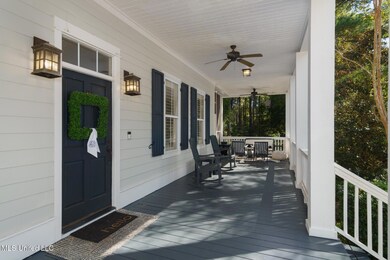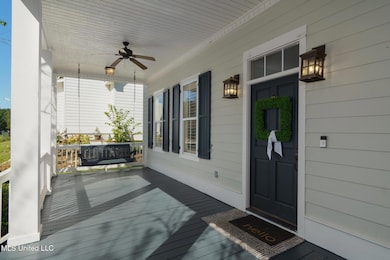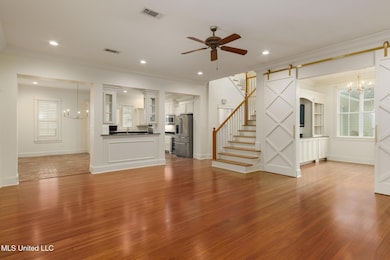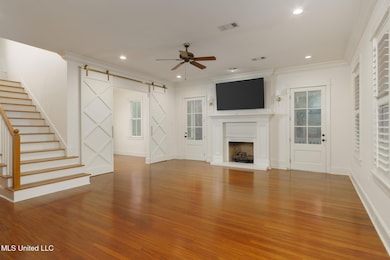
46 Bellegrass Blvd Hattiesburg, MS 39402
Estimated payment $2,878/month
Highlights
- Barn
- Open Floorplan
- Granite Countertops
- Bellevue Elementary School Rated A-
- Wood Flooring
- Community Pool
About This Home
Now Vacant and Entire Interior Freshly Painted!! Welcome to this stunning 3-bedroom, 3.5-bath home in the sought-after Bellegrass community. The inviting double-decker porches welcome you to relax and unwind, with plenty of space for a porch swing or morning coffee spot. Inside, natural light streams into the open floor plan where you'll find a great room with a cozy fireplace, hardwood floors, and sliding barn doors that lend a rustic yet modern touch. The kitchen is a chef's dream, featuring brick flooring, solid granite countertops, and stainless steel appliances, including a double oven, wine cooler, and ice maker. Whether you're hosting a dinner party or prepping for a quiet night in, this kitchen is as functional as it is beautiful. Just off the kitchen, a cozy den with built-in bookshelves offers a perfect retreat forreading or a quiet workspace.Retreat to the master suite, which boasts hardwood floors, a spacious walk-in closet, and an ensuite bath with a whirlpool tub, separate shower, dual sinks, and a private toilet closet. Upstairs, you'll find an airy landing with a built-in window seat, ideal for a home office or a family lounge. Each additional bedroom includes its own private bath and walk-in closet, offering comfort and privacy for everyone.Outside, a covered porch and breezeway overlook the fenced backyard, creating an ideal space for outdoor entertaining or quiet relaxation.Bellegrass offers a wealth of amenities, including a community pool, tennis courts, playgrounds, walking trails, and scenic parks, making it the perfect place to call home.
Home Details
Home Type
- Single Family
Est. Annual Taxes
- $3,395
Year Built
- Built in 2007
Parking
- 2 Car Detached Garage
Home Design
- Raised Foundation
- Slab Foundation
- Architectural Shingle Roof
- Cement Siding
Interior Spaces
- 2,563 Sq Ft Home
- 2-Story Property
- Open Floorplan
- Built-In Features
- Ceiling Fan
- Recessed Lighting
- Gas Log Fireplace
- Great Room with Fireplace
- Laundry Room
Kitchen
- <<doubleOvenToken>>
- Cooktop<<rangeHoodToken>>
- <<microwave>>
- Dishwasher
- Kitchen Island
- Granite Countertops
- Built-In or Custom Kitchen Cabinets
Flooring
- Wood
- Brick
- Carpet
- Ceramic Tile
Bedrooms and Bathrooms
- 3 Bedrooms
- Walk-In Closet
Outdoor Features
- Balcony
- Patio
- Front Porch
Utilities
- Cooling Available
- Heat Pump System
- Underground Utilities
- Private Sewer
- Cable TV Available
Additional Features
- 10,454 Sq Ft Lot
- Barn
Listing and Financial Details
- Assessor Parcel Number 1072-26-016.012
Community Details
Overview
- Property has a Home Owners Association
- Association fees include ground maintenance, pool service
- Bellegrass Subdivision
- The community has rules related to covenants, conditions, and restrictions
Recreation
- Tennis Courts
- Sport Court
- Community Playground
- Community Pool
Map
Home Values in the Area
Average Home Value in this Area
Tax History
| Year | Tax Paid | Tax Assessment Tax Assessment Total Assessment is a certain percentage of the fair market value that is determined by local assessors to be the total taxable value of land and additions on the property. | Land | Improvement |
|---|---|---|---|---|
| 2024 | $3,872 | $30,804 | $0 | $0 |
| 2023 | $3,872 | $30,804 | $0 | $0 |
| 2022 | $2,959 | $25,925 | $0 | $0 |
| 2021 | $2,932 | $26,033 | $0 | $0 |
| 2020 | $2,932 | $26,033 | $0 | $0 |
| 2019 | $4,569 | $36,806 | $0 | $0 |
| 2018 | $4,451 | $35,852 | $0 | $0 |
| 2017 | $2,672 | $23,939 | $0 | $0 |
| 2015 | $2,600 | $23,361 | $0 | $0 |
| 2014 | -- | $23,382 | $0 | $0 |
| 2013 | -- | $23,849 | $0 | $0 |
Property History
| Date | Event | Price | Change | Sq Ft Price |
|---|---|---|---|---|
| 04/16/2025 04/16/25 | For Sale | $469,900 | +44.6% | $183 / Sq Ft |
| 07/21/2017 07/21/17 | Sold | -- | -- | -- |
| 06/08/2017 06/08/17 | Pending | -- | -- | -- |
| 06/02/2017 06/02/17 | For Sale | $325,000 | +4.2% | $127 / Sq Ft |
| 06/16/2015 06/16/15 | Sold | -- | -- | -- |
| 05/17/2015 05/17/15 | Pending | -- | -- | -- |
| 01/29/2015 01/29/15 | For Sale | $312,000 | -4.0% | -- |
| 09/19/2013 09/19/13 | Sold | -- | -- | -- |
| 08/26/2013 08/26/13 | Pending | -- | -- | -- |
| 03/09/2013 03/09/13 | For Sale | $324,900 | -- | -- |
Purchase History
| Date | Type | Sale Price | Title Company |
|---|---|---|---|
| Quit Claim Deed | -- | -- | |
| Warranty Deed | -- | Deep South Title Llc. | |
| Warranty Deed | -- | -- |
Mortgage History
| Date | Status | Loan Amount | Loan Type |
|---|---|---|---|
| Open | $100,000 | Unknown | |
| Previous Owner | $286,737 | Assumption | |
| Previous Owner | $264,150 | No Value Available | |
| Previous Owner | $270,400 | No Value Available |
Similar Homes in Hattiesburg, MS
Source: MLS United
MLS Number: 4110288
APN: 1072-26-016.012
- 31 Cinnamon Fern Cir
- 51 Cinnamon Fern Cir
- 25 Bellegrass Blvd
- 30 Belletower Turn
- 1814 Old Highway 24
- 67 Belletower Turn
- 107 Bellegrass Blvd
- 98 Baneberry Trace
- 0 Old Highway 24
- 1 W Crossvine Ct
- 92 Cornerstone Rd
- 00 Cornerstone Rd
- 9 W Crossvine Ct
- 92 Cherry Laurel Loop
- 15 N of Fields
- 9 Steep Hollow
- 53 N Barnes Field Dr
- 2 S of Fields
- 42 S of Fields
- 13 Worthington
- 2850 Highway 589
- 246 Mcmahon Rd Unit H
- 127 Oakcrest Dr
- 3 Courtland Dr
- 147 Place Blvd
- 27 Lake Forgetful
- 100 Twin Oaks Ln
- 75 Cross Creek
- 155 Cross Creek Pkwy
- 16 Hillcrest Dr
- 200 Foxgate Ave
- 29 Park Place
- 12 Park Place
- 2000 Oak Grove Rd
- 8 Eagles Trail
- 216 Westover Dr
- 4124 W 4th St
- 23 Golf Course Rd
- 105 Doleac Dr
- 402 N 39th Ave

