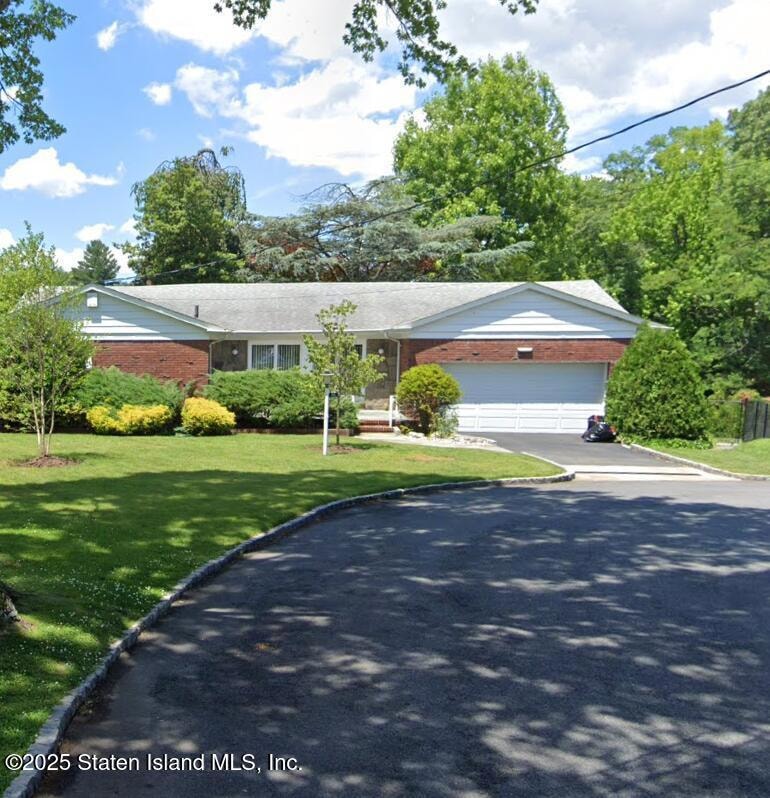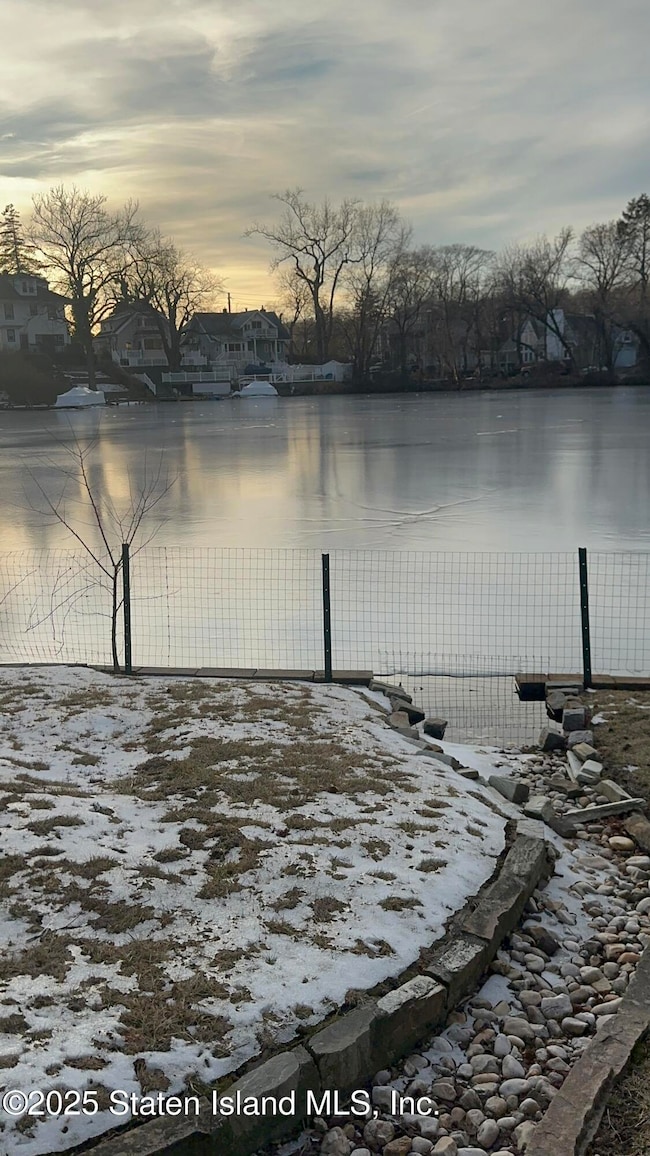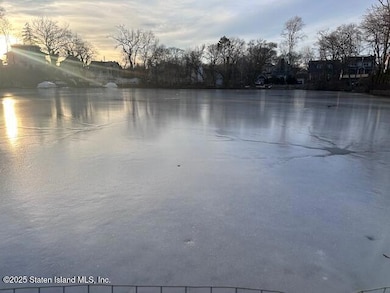
46 Delphine Terrace Staten Island, NY 10305
Grasmere NeighborhoodEstimated payment $6,296/month
About This Home
Tucked away at the end of a private cul-de-sac, this spacious lakeside home offers the perfect blend of comfort, potential, and natural beauty. Enjoy stunning lake views right from your backyard—an ideal setting for peaceful mornings or lively gatherings. Inside, the home features three well-sized bedrooms, one full bath, and two baths, offering flexibility for family and guests. The large kitchen is ready for your personal touch, and the full basement is a standout feature—perfect for entertaining, hosting game nights, or creating your dream media room. A screened-in porch lets you soak in the outdoors bug-free, while the two-car garage adds convenience and storage. With solid bones and room to make it your own, this home is ready for your vision to shine.
Map
Home Details
Home Type
Single Family
Est. Annual Taxes
$9,277
Year Built
1955
Lot Details
0
Parking
2
Listing Details
- Property Sub Type: Single Family - Detached
- Prop. Type: Residential
- Lot Size Acres: 0.17
- Lot Size: 63 x 116
- Modification Timestamp: 2025-06-19
- Directions: W Fingerboard Rd to Delphine Terrace, Windemere Rd to Delphine Terrace
- Architectural Style: Ranch
- Garage Yn: Yes
- New Construction: No
- Building Stories: 1
- Year Built Details: Approx
- Year Built: 1955
- General Property Info:Style2: Ranch
- General Property Info:Public Remarks3: Tucked away at the end of a private cul-de-sac, this spacious lakeside home offers the perfect blend of comfort, potential, and natural beauty. Enjoy stunning lake views right from your backyard—an ideal setting for peaceful mornings or lively gatherings. Inside, the home features three well-sized bedrooms, one full bath, and two ¾ baths, offering flexibility for family and guests. The large kitchen is ready for your personal touch, and the full basement is a standout feature—perfect for entertaining, hosting game nights, or creating your dream media room. A screened-in porch lets you soak in the outdoors bug-free, while the two-car garage adds convenience and storage. With solid bones and room to make it your own, this home is ready for your vision to shine.
- ContractLocation Information:List PriceSqFt2: 811.69
- General Property Info:Tax Abated: No
- General Property Info:Year Built Description: Approx
- General Property Info:Condition: Fair
- Appliances Refrigerators: Yes
- Appliances Dryer: Yes
- Washers: Yes
- General Property Info Bldg Dimensions: 40 x 43
- General Property Info Handicap Access: Yes
- Special Features: VirtualTour
- Stories: 1
- Year Built: 1955
Interior Features
- Appliances: Dryer, Refrigerator, Washer
- Full Bathrooms: 1
- Three Quarter Bathrooms: 2
- Total Bedrooms: 3
- Interior Amenities: Wet Bar
- General Property Info:Stories2: 1.0
- General Property Info:Total Rooms Main Unit: 6
- General Property Info:Basement Type: Full
- Kitchen:Eat In: Yes
- Main Bath:Full Bath: Yes
- Dining Room:Formal: Yes
- Interior:Wet Bar: Yes
- Living Room:Sunken: Yes
- Primary Bedroom Private Bath: Yes
- General Property Info Basement Desc: Finished
Exterior Features
- Lot Features: Back, Front, Side
- Construction Type: Brick
- Exterior Features: Deck, Patio
- General Property Info:Waterview: Yes
- Yard:Back: Yes
- Yard:Side: Yes
- Siding:Brick: Yes
- Yard:Front: Yes
- Exterior:Deck: Yes
- Exterior:Patio: Yes
Garage/Parking
- Attached Garage: No
- Garage Spaces: 2.0
- Parking Features: Off Street
- General Property Info:Garage Location: Attached
- Parking:Off Street: Yes
- Garage Location:Attached: Yes
Utilities
- Heating: Steam, Oil
- Heating Yn: Yes
- Electric: 220 Volts
- Sewer: City
- General Property Info:No of Heating Units: 1.0
- General Property Info:Air Conditioner: None
- Sewer:City3: Yes
- Heat System:Steam: Yes
- Heat Source:Oil: Yes
- General Property Info Cable: Yes
- General Property Info Cooling: No
Lot Info
- Lot Size Sq Ft: 7308.0
- Lot Size Units: Square Feet
- Parcel #: 03060-0177
- Zoning: R-2
- General Property Info:Lot Size SqFt: 7308.0
- General Property Info:Lot Dim: 63 x 116
Rental Info
- General Property Info Main Unit Lease: No
Tax Info
- Tax Annual Amount: 9289.0
- Tax Block: 03060
- Tax Lot: 0177
- General Property Info:Taxes2: 9289.0
Home Values in the Area
Average Home Value in this Area
Tax History
| Year | Tax Paid | Tax Assessment Tax Assessment Total Assessment is a certain percentage of the fair market value that is determined by local assessors to be the total taxable value of land and additions on the property. | Land | Improvement |
|---|---|---|---|---|
| 2025 | $9,277 | $47,040 | $30,398 | $16,642 |
| 2024 | $9,290 | $50,220 | $28,259 | $21,961 |
| 2023 | $8,737 | $44,898 | $25,977 | $18,921 |
| 2022 | $7,747 | $48,120 | $29,820 | $18,300 |
| 2021 | $8,107 | $43,020 | $18,480 | $24,540 |
| 2020 | $7,871 | $47,520 | $18,480 | $29,040 |
| 2019 | $8,122 | $51,540 | $18,480 | $33,060 |
| 2018 | $7,329 | $37,415 | $13,605 | $23,810 |
| 2017 | $6,896 | $35,298 | $16,803 | $18,495 |
| 2016 | $6,347 | $33,300 | $18,480 | $14,820 |
| 2015 | $6,132 | $33,900 | $15,420 | $18,480 |
| 2014 | $6,132 | $33,540 | $15,420 | $18,120 |
Property History
| Date | Event | Price | Change | Sq Ft Price |
|---|---|---|---|---|
| 06/17/2025 06/17/25 | Pending | -- | -- | -- |
| 05/09/2025 05/09/25 | For Sale | $1,000,000 | -- | $812 / Sq Ft |
Purchase History
| Date | Type | Sale Price | Title Company |
|---|---|---|---|
| Interfamily Deed Transfer | -- | None Available | |
| Interfamily Deed Transfer | -- | -- |
Similar Homes in Staten Island, NY
Source: Staten Island Multiple Listing Service
MLS Number: 2502645
APN: 03060-0177
- 4 Sheridan Ave
- 23 Marie St
- 25 Marie St
- 31 Cobblers Ln
- 2011 Clove Rd
- 185 Radcliff Rd
- 69 Fayette Ave
- 66 Normalee Rd
- 119 Stonegate Dr
- 35 Stonegate Dr Unit 249
- 284 Steuben St
- 669 W Fingerboard Rd
- 131 Stonegate Dr Unit 205
- 131 Stonegate Dr Unit 1
- 6 Normalee Rd
- 82 Piedmont Ave
- 39 Winfield Ave
- 699 Elbe Ave
- 47 Rockwell Ave


