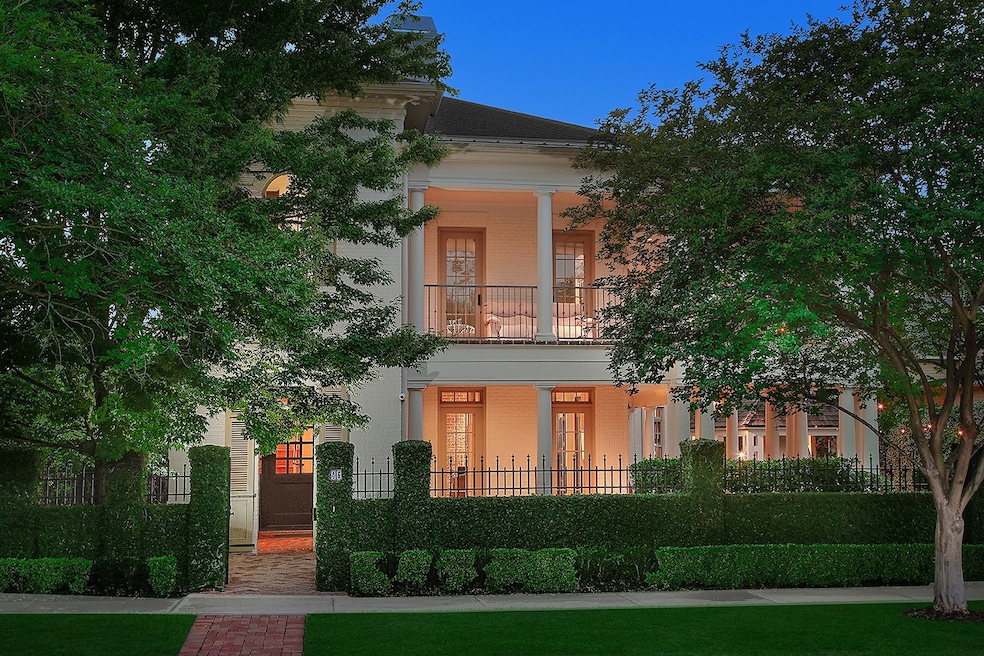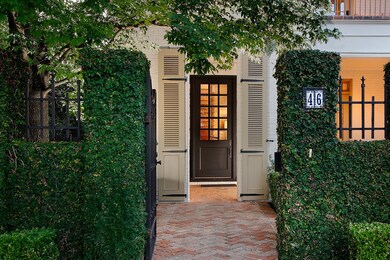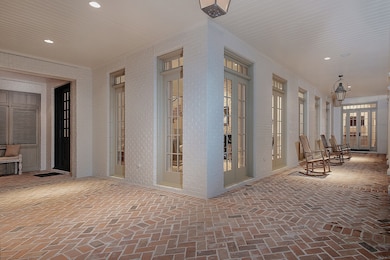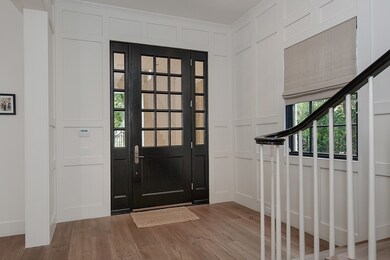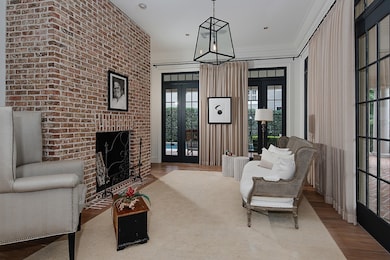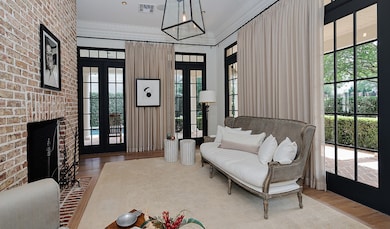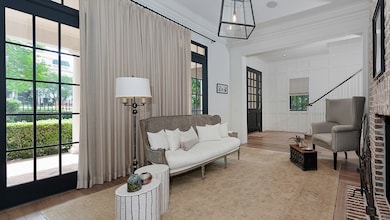
46 E Bay Blvd Spring, TX 77380
East Shore NeighborhoodEstimated payment $25,995/month
Highlights
- Fitness Center
- In Ground Pool
- Clubhouse
- Lamar Elementary School Rated A-
- 0.28 Acre Lot
- 4-minute walk to East Shore Park
About This Home
Magnificent custom home in East Shore, a Kevin Spearman Design. A rare find on prestigious East Bay Blvd with a gated courtyard entry, pool, spa, outdoor fireplace, all surrounded by privacy landscaping! An oversized 3-car garage w/climate controlled storage/craft room, covered front porch & expansive balcony w/gas lanterns, real French white oak hardwood flooring, an elevator for convenience, and amazing storage are just a few of this home's highlights. The open & light kitchen w/marble island, gas cooktop, 2 dishwashers, 2 pantries, decorative brick accents & floating shelves overlooks the family room with a stunning fireplace. An adjacent scullery with double ovens, wine chiller, and 2nd sink makes an excellent catering space. Both formals, a sunroom & 2 guest baths downstairs, as well as a laundry room w/sink. Upstairs primary suite features a serene bath w/a freestanding tub, huge shower and 2 walk-in closets. Game room, 2nd laundry room, & 4 bedrooms with en-suite baths upstairs.
Home Details
Home Type
- Single Family
Est. Annual Taxes
- $54,341
Year Built
- Built in 2008
Lot Details
- 0.28 Acre Lot
- Property is Fully Fenced
- Sprinkler System
HOA Fees
- $250 Monthly HOA Fees
Parking
- 3 Car Attached Garage
Home Design
- French Provincial Architecture
- Traditional Architecture
- Brick Exterior Construction
- Slab Foundation
- Composition Roof
- Radiant Barrier
Interior Spaces
- 6,203 Sq Ft Home
- 2-Story Property
- Elevator
- Crown Molding
- High Ceiling
- Ceiling Fan
- 2 Fireplaces
- Gas Log Fireplace
- Window Treatments
- Insulated Doors
- Family Room Off Kitchen
- Living Room
- Breakfast Room
- Combination Kitchen and Dining Room
- Home Office
- Game Room
- Utility Room
- Washer and Gas Dryer Hookup
Kitchen
- Breakfast Bar
- Walk-In Pantry
- Butlers Pantry
- Double Convection Oven
- Gas Cooktop
- Microwave
- Dishwasher
- Kitchen Island
- Concrete Kitchen Countertops
- Disposal
Flooring
- Wood
- Tile
Bedrooms and Bathrooms
- 5 Bedrooms
- En-Suite Primary Bedroom
- Double Vanity
- Single Vanity
- Separate Shower
Home Security
- Security System Owned
- Fire and Smoke Detector
Eco-Friendly Details
- ENERGY STAR Qualified Appliances
- Energy-Efficient Windows with Low Emissivity
- Energy-Efficient HVAC
- Energy-Efficient Lighting
- Energy-Efficient Doors
- Energy-Efficient Thermostat
- Ventilation
Pool
- In Ground Pool
- Spa
Outdoor Features
- Balcony
- Deck
- Covered patio or porch
- Outdoor Fireplace
- Outdoor Kitchen
- Separate Outdoor Workshop
Schools
- Lamar Elementary School
- Knox Junior High School
- The Woodlands College Park High School
Utilities
- Forced Air Zoned Heating and Cooling System
- Heating System Uses Gas
- Programmable Thermostat
Listing and Financial Details
- Exclusions: SEE EXCLUSIONS LIST ATTACHED
Community Details
Overview
- Association fees include recreation facilities
- East Shore HOA, Phone Number (281) 870-0585
- Built by JAY WENDELL
- East Shore 01 Subdivision
Recreation
- Fitness Center
- Community Pool
- Dog Park
- Trails
Additional Features
- Clubhouse
- Security Guard
Map
Home Values in the Area
Average Home Value in this Area
Tax History
| Year | Tax Paid | Tax Assessment Tax Assessment Total Assessment is a certain percentage of the fair market value that is determined by local assessors to be the total taxable value of land and additions on the property. | Land | Improvement |
|---|---|---|---|---|
| 2024 | $34,258 | $3,146,396 | -- | -- |
| 2023 | $34,258 | $2,860,360 | $400,000 | $2,577,450 |
| 2022 | $49,646 | $2,600,330 | $400,000 | $2,200,330 |
| 2021 | $49,077 | $2,397,620 | $245,780 | $2,178,240 |
| 2020 | $46,823 | $2,179,650 | $245,780 | $1,933,870 |
| 2019 | $46,101 | $2,084,420 | $245,780 | $1,838,640 |
| 2018 | $47,072 | $2,290,760 | $245,780 | $2,044,980 |
| 2017 | $51,450 | $2,290,760 | $245,780 | $2,044,980 |
| 2016 | $48,711 | $2,168,790 | $245,780 | $1,923,010 |
| 2015 | $42,043 | $2,004,250 | $245,780 | $1,758,470 |
| 2014 | $42,043 | $1,858,410 | $245,780 | $1,612,630 |
Property History
| Date | Event | Price | Change | Sq Ft Price |
|---|---|---|---|---|
| 06/19/2025 06/19/25 | Pending | -- | -- | -- |
| 06/12/2025 06/12/25 | For Sale | $3,998,000 | -- | $645 / Sq Ft |
Purchase History
| Date | Type | Sale Price | Title Company |
|---|---|---|---|
| Warranty Deed | -- | Chicago Title | |
| Special Warranty Deed | -- | None Available | |
| Deed | -- | None Available | |
| Warranty Deed | -- | Stewart Title Of Montgomery | |
| Warranty Deed | -- | American Title Co |
Mortgage History
| Date | Status | Loan Amount | Loan Type |
|---|---|---|---|
| Previous Owner | $750,000 | Unknown | |
| Previous Owner | $1,390,438 | Unknown | |
| Previous Owner | $180,353 | Purchase Money Mortgage |
Similar Homes in Spring, TX
Source: Houston Association of REALTORS®
MLS Number: 96789726
APN: 9698-01-05400
- 30 E Bay Blvd
- 26 E Shore Dr
- 11 Olmstead Row
- 31 Southern Crescent Ct
- 75 Colonial Row Dr
- 38 E Shore Dr
- 31 E Breezy Way
- 22 History Row
- 18 Shell Port Square
- 161 W Breezy Way Unit 4C
- 46 S Windsail Place
- 8 Dewthread Ct
- 2819 W Wildwind Cir
- 2 Dewthread Ct
- 4 Blazing Star Ct
- 27 Pleasure Cove Dr
- 46 Aria Isle Dr
- 194 Timber Mill St
- 10 W Isle Place
- 60 Aria Isle Dr
