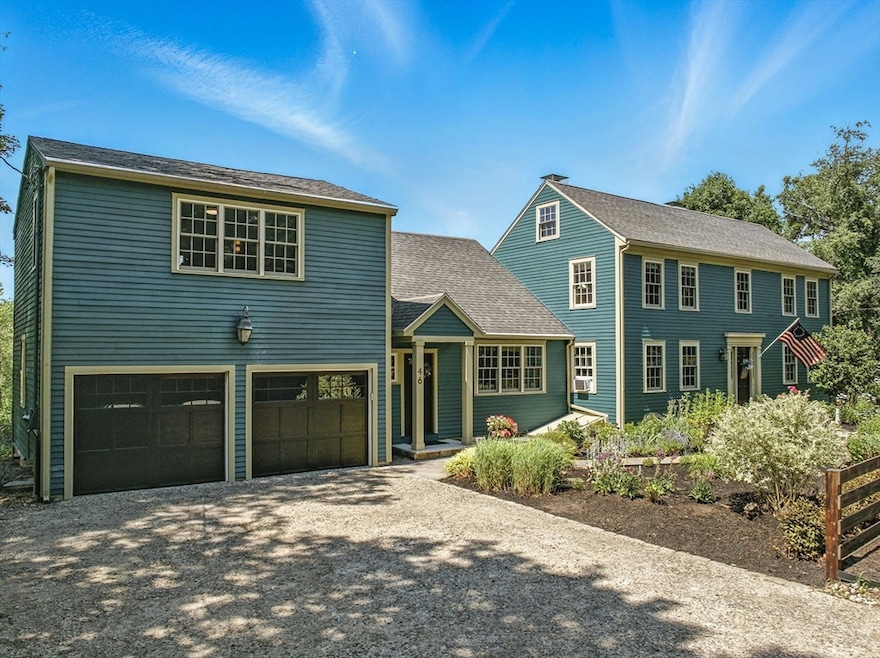
46 Foster St North Andover, MA 01845
Estimated payment $5,994/month
Highlights
- Custom Closet System
- Colonial Architecture
- Deck
- North Andover High School Rated A-
- Fireplace in Primary Bedroom
- Wooded Lot
About This Home
Known as “the home with the view,” this distinguished Georgian Colonial offers a rare blend of history, character, and modern elegance. Thoughtfully updated throughout, the home features a chef’s kitchen with leathered granite countertops, premium appliances, and Pella architectural windows. Five fireplaces (some decorative), rich wood floors, and classic millwork showcase timeless craftsmanship while supporting modern-day living.The flexible layout includes 3–4 bedrooms, 2.5 baths, and a separate second-floor living area—ideal for an au pair, extended family, or a future dream suite. A spacious mahogany deck overlooks protected land and a tree-lined horizon that glows with color in the fall, offering peaceful privacy year-round. Numerous updates, newer systems, and a brand-new septic add practical peace of mind. This is a home that tells a story—where everyday life feels just a bit more refined, and the sunsets are always worth pausing for.
Home Details
Home Type
- Single Family
Est. Annual Taxes
- $9,950
Year Built
- Built in 1790
Lot Details
- 1.03 Acre Lot
- Gentle Sloping Lot
- Wooded Lot
- Garden
- Property is zoned R1
Parking
- 2 Car Attached Garage
- Off-Street Parking
Home Design
- Colonial Architecture
- Georgian Colonial Architecture
- Antique Architecture
- Stone Foundation
- Blown Fiberglass Insulation
- Blown-In Insulation
- Shingle Roof
- Concrete Perimeter Foundation
Interior Spaces
- 3,278 Sq Ft Home
- Wainscoting
- Ceiling Fan
- Recessed Lighting
- Light Fixtures
- French Doors
- Family Room with Fireplace
- 3 Fireplaces
- Living Room with Fireplace
- Dining Area
- Home Office
- Attic
Kitchen
- Stove
- Range
- Dishwasher
- Stainless Steel Appliances
- Kitchen Island
- Laminate Countertops
- Disposal
Flooring
- Wood
- Pine Flooring
- Laminate
- Ceramic Tile
Bedrooms and Bathrooms
- 3 Bedrooms
- Fireplace in Primary Bedroom
- Primary bedroom located on second floor
- Custom Closet System
- In-Law or Guest Suite
- Bathtub with Shower
- Separate Shower
- Linen Closet In Bathroom
Laundry
- Laundry on main level
- Dryer
- Washer
Basement
- Basement Fills Entire Space Under The House
- Interior Basement Entry
Outdoor Features
- Deck
- Rain Gutters
Schools
- Confirm W Sup Elementary School
- NAMS Middle School
- Na High School
Utilities
- Window Unit Cooling System
- 4 Heating Zones
- Heating System Uses Oil
- Baseboard Heating
- Water Heater
- Private Sewer
- Cable TV Available
Community Details
- No Home Owners Association
Listing and Financial Details
- Assessor Parcel Number 2071178
Map
Home Values in the Area
Average Home Value in this Area
Tax History
| Year | Tax Paid | Tax Assessment Tax Assessment Total Assessment is a certain percentage of the fair market value that is determined by local assessors to be the total taxable value of land and additions on the property. | Land | Improvement |
|---|---|---|---|---|
| 2025 | $9,950 | $883,700 | $370,700 | $513,000 |
| 2024 | $9,411 | $848,600 | $348,900 | $499,700 |
| 2023 | $9,220 | $753,300 | $320,500 | $432,800 |
| 2022 | $8,949 | $661,400 | $287,800 | $373,600 |
| 2021 | $8,613 | $607,800 | $261,700 | $346,100 |
| 2020 | $8,351 | $607,800 | $261,700 | $346,100 |
| 2019 | $8,151 | $607,800 | $261,700 | $346,100 |
| 2018 | $8,831 | $607,800 | $261,700 | $346,100 |
| 2017 | $7,951 | $556,800 | $207,100 | $349,700 |
| 2016 | $7,486 | $524,600 | $203,200 | $321,400 |
| 2015 | $7,516 | $522,300 | $200,000 | $322,300 |
Property History
| Date | Event | Price | Change | Sq Ft Price |
|---|---|---|---|---|
| 07/15/2025 07/15/25 | Pending | -- | -- | -- |
| 07/09/2025 07/09/25 | For Sale | $949,900 | -- | $290 / Sq Ft |
Purchase History
| Date | Type | Sale Price | Title Company |
|---|---|---|---|
| Quit Claim Deed | -- | -- | |
| Deed | -- | -- | |
| Deed | $262,000 | -- |
Mortgage History
| Date | Status | Loan Amount | Loan Type |
|---|---|---|---|
| Open | $130,000 | Stand Alone Refi Refinance Of Original Loan | |
| Previous Owner | $70,000 | Credit Line Revolving | |
| Previous Owner | $243,000 | Purchase Money Mortgage | |
| Previous Owner | $260,000 | No Value Available | |
| Previous Owner | $265,000 | No Value Available |
Similar Homes in North Andover, MA
Source: MLS Property Information Network (MLS PIN)
MLS Number: 73401973
APN: NAND-000104D-000050
- 125 Lancaster Rd
- 105 Weyland Cir
- 30 Sherwood Dr
- 284 Appleton St
- 590 Foster St
- 82 Raleigh Tavern Ln
- 453 Forest St
- 404 Summer St
- 197 Ingalls St
- 495 Johnson St
- 127 Tucker Farm Rd
- 43 Mill Rd
- 78 Mayflower Dr Unit 78
- 62 Lisa Ln
- 793 Forest St
- 54 Kara Dr
- 16 Marbleridge Rd
- 1907 Salem St
- 45 Glendale Rd
- 40 Flagship Dr






