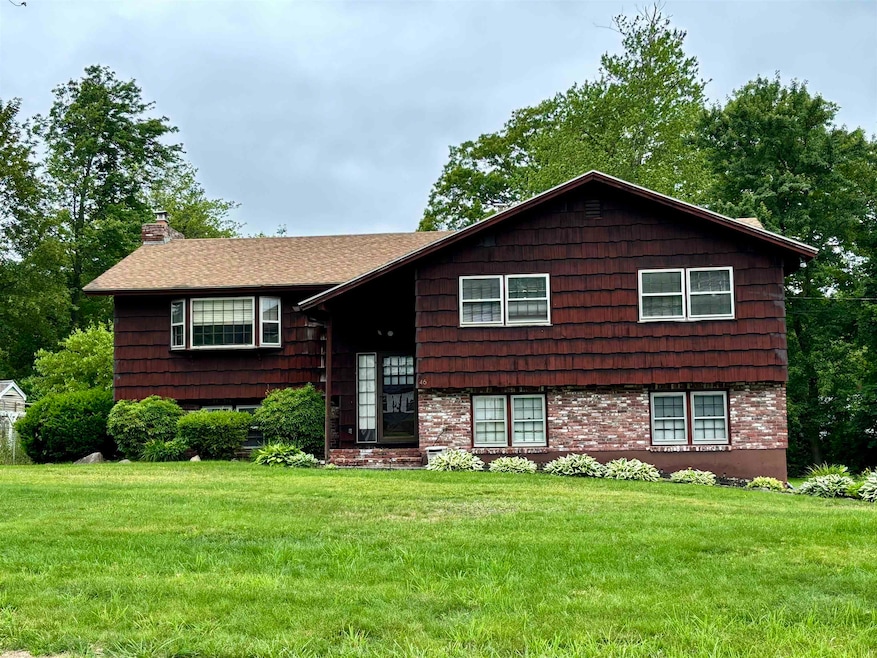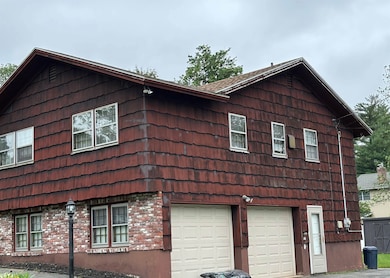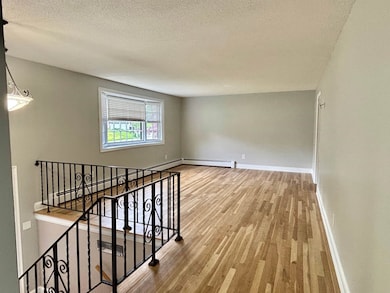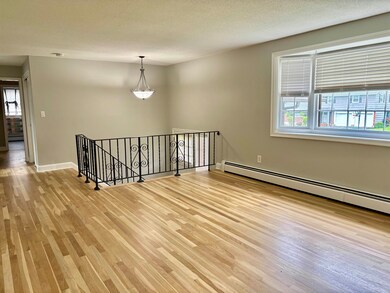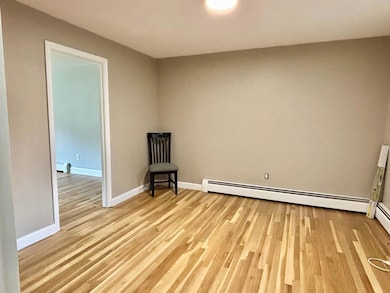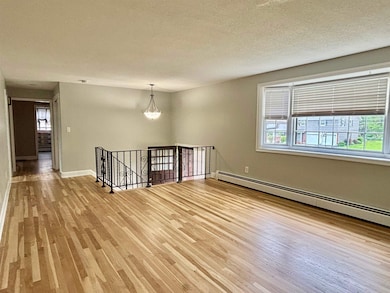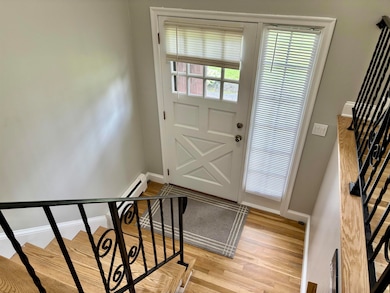
46 Marianna Rd Salem, NH 03079
Depot Village NeighborhoodEstimated payment $3,829/month
Highlights
- Bonus Room
- Living Room
- Hot Water Heating System
- Skylights
- Dining Room
- 2 Car Garage
About This Home
Welcome to this well maintained split entry home offering timeless character and modern potential. Featuring 3 bedrooms and 1 3/4 baths. This home showcases beautiful hardwood floors throughout including hardwood stairs that lead to both levels. The main living area is bright and inviting with a functional layout ideal for relaxing and entertaining. A cozy fireplace anchors the lower level family room perfect for chilly evenings or movie nights. Enjoy morning coffee or quiet evenings in the 3 season room or screened patio both offering peaceful views of the surrounding property.
Need extra space? A bonus room off the garage with with it's own entry offers great flexibility for a home office, gym, hobby space or guest room.
Additional highlights include a 2 car garage, town water and sewer and a location that's convenient to local amenities and commuter routes.
Don't miss your chance to own this charming and versatile home.
Home Details
Home Type
- Single Family
Est. Annual Taxes
- $7,740
Year Built
- Built in 1967
Lot Details
- 0.35 Acre Lot
- Level Lot
Parking
- 2 Car Garage
Home Design
- Split Foyer
- Shingle Roof
Interior Spaces
- Property has 1 Level
- Skylights
- Wood Burning Fireplace
- Family Room
- Living Room
- Dining Room
- Bonus Room
- Finished Basement
- Walk-Out Basement
Bedrooms and Bathrooms
- 3 Bedrooms
Utilities
- Hot Water Heating System
- High Speed Internet
- Cable TV Available
Listing and Financial Details
- Legal Lot and Block 38 / 37
- Assessor Parcel Number 80
Map
Home Values in the Area
Average Home Value in this Area
Tax History
| Year | Tax Paid | Tax Assessment Tax Assessment Total Assessment is a certain percentage of the fair market value that is determined by local assessors to be the total taxable value of land and additions on the property. | Land | Improvement |
|---|---|---|---|---|
| 2024 | $7,740 | $439,800 | $167,700 | $272,100 |
| 2023 | $7,459 | $439,800 | $167,700 | $272,100 |
| 2022 | $7,059 | $439,800 | $167,700 | $272,100 |
| 2021 | $7,028 | $439,800 | $167,700 | $272,100 |
| 2020 | $6,362 | $288,900 | $119,900 | $169,000 |
| 2019 | $6,350 | $288,900 | $119,900 | $169,000 |
| 2018 | $6,243 | $288,900 | $119,900 | $169,000 |
| 2017 | $6,021 | $288,900 | $119,900 | $169,000 |
| 2016 | $5,902 | $288,900 | $119,900 | $169,000 |
| 2015 | $5,668 | $265,000 | $123,300 | $141,700 |
| 2014 | $5,509 | $265,000 | $123,300 | $141,700 |
| 2013 | $5,422 | $265,000 | $123,300 | $141,700 |
Property History
| Date | Event | Price | Change | Sq Ft Price |
|---|---|---|---|---|
| 07/01/2025 07/01/25 | Pending | -- | -- | -- |
| 06/21/2025 06/21/25 | For Sale | $599,900 | -- | $265 / Sq Ft |
Purchase History
| Date | Type | Sale Price | Title Company |
|---|---|---|---|
| Warranty Deed | $341,000 | -- |
Mortgage History
| Date | Status | Loan Amount | Loan Type |
|---|---|---|---|
| Open | $213,000 | Unknown | |
| Closed | $180,000 | Purchase Money Mortgage |
Similar Homes in Salem, NH
Source: PrimeMLS
MLS Number: 5047869
APN: SLEM-000080-003738
- 70 N Policy St
- 17 Clinton St
- 11 Sullivan Ct
- 3 S Shore Rd
- 30 Main St
- 14 Saint Marys Ln
- 8 Brian Ave
- 9 Irving St
- 66 Millville St
- 46 W Shore Rd
- 103 Old Rockingham Rd
- 108 S Shore Rd
- 28 Woodvue Rd
- 75 S Policy St Unit 36
- 20 Grove Ave
- 3 Lyndale Ave
- 3 Putnam Farm Rd
- 18 Artisan Dr Unit 416
- 18 Artisan Dr Unit 308
- 18 Artisan Dr Unit 419
