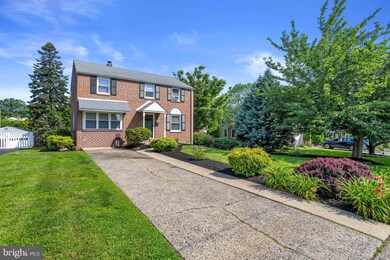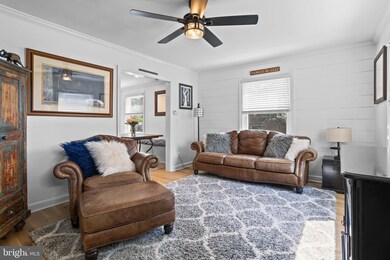
46 Plymouth Rd Springfield, PA 19064
Springfield Township NeighborhoodEstimated payment $3,685/month
Highlights
- Colonial Architecture
- Deck
- Back, Front, and Side Yard
- Springfield High School Rated A-
- No HOA
- Patio
About This Home
Welcome to 46 Plymouth Rd., Absolutely One of Springfield Townships Finest! You Must See This Stunning All Brick Colonial w/ Incredible Backyard. Located in the Rolling Green Section of Town - This Property has been Professionally Updated & You Won't Be Disappointed! Property Features: Welcoming Formal Living Room, Completely Brand New & Renovated Open Concept Kitchen & Dining Room Combo, Separate Family Room, Powder Room with Access to Custom Deck & Yard. 2nd Floor Features: Master Bedroom w/ Private Bath (currently being used as kid room), Two Additional Bedrooms & Additional Hall Bathroom. Lower-Level Features: Full Unfinished Basement with Laundry & Utilities. Upgrades & Extras Include: Renovated Kitchen with Custom Built-In Dinette, Stainless Steel Appliances, Quartz Counters & Custom Backsplash (2025), Stunning Site Finished Solid Oak Hardwood Flooring (2025), 2.5 Bathrooms, Newer Paint T/O, Custom Deck, Private Driveway & Fantastic Backyard! Property is Minutes to Rt/1, Rt.476, I95, SEPTA Train Station, Schools, Parks, Shopping & So Much More! This One has it ALL!
Listing Agent
Long & Foster Real Estate, Inc. License #RS277114 Listed on: 06/20/2025

Home Details
Home Type
- Single Family
Est. Annual Taxes
- $8,990
Year Built
- Built in 1950
Lot Details
- 10,454 Sq Ft Lot
- Lot Dimensions are 60.00 x 175.00
- Back, Front, and Side Yard
Home Design
- Colonial Architecture
- Brick Exterior Construction
Interior Spaces
- 1,500 Sq Ft Home
- Property has 2 Levels
- Basement Fills Entire Space Under The House
Bedrooms and Bathrooms
- 3 Bedrooms
Parking
- Driveway
- On-Street Parking
Outdoor Features
- Deck
- Patio
Schools
- Paxon Hollow Middle School
Utilities
- Forced Air Heating and Cooling System
- Natural Gas Water Heater
Community Details
- No Home Owners Association
- Rolling Green Subdivision
Listing and Financial Details
- Tax Lot 108-000
- Assessor Parcel Number 42-00-04753-00
Map
Home Values in the Area
Average Home Value in this Area
Tax History
| Year | Tax Paid | Tax Assessment Tax Assessment Total Assessment is a certain percentage of the fair market value that is determined by local assessors to be the total taxable value of land and additions on the property. | Land | Improvement |
|---|---|---|---|---|
| 2024 | $8,614 | $306,480 | $100,180 | $206,300 |
| 2023 | $8,295 | $306,480 | $100,180 | $206,300 |
| 2022 | $8,115 | $306,480 | $100,180 | $206,300 |
| 2021 | $12,568 | $306,480 | $100,180 | $206,300 |
| 2020 | $6,393 | $141,080 | $52,310 | $88,770 |
| 2019 | $6,243 | $141,080 | $52,310 | $88,770 |
| 2018 | $6,153 | $141,080 | $0 | $0 |
| 2017 | $6,011 | $141,080 | $0 | $0 |
| 2016 | $774 | $141,080 | $0 | $0 |
| 2015 | $774 | $141,080 | $0 | $0 |
| 2014 | $774 | $141,080 | $0 | $0 |
Property History
| Date | Event | Price | Change | Sq Ft Price |
|---|---|---|---|---|
| 06/23/2025 06/23/25 | Price Changed | $530,000 | +6.0% | $353 / Sq Ft |
| 06/20/2025 06/20/25 | For Sale | $499,999 | -- | $333 / Sq Ft |
Purchase History
| Date | Type | Sale Price | Title Company |
|---|---|---|---|
| Interfamily Deed Transfer | -- | None Available | |
| Deed | $250,000 | Commonwealth Title | |
| Deed | $140,000 | Commonwealth Land Title Ins |
Mortgage History
| Date | Status | Loan Amount | Loan Type |
|---|---|---|---|
| Open | $140,000 | New Conventional | |
| Closed | $60,000 | Commercial | |
| Closed | $136,500 | New Conventional | |
| Closed | $10,000 | Unknown | |
| Closed | $197,336 | New Conventional | |
| Closed | $220,400 | New Conventional | |
| Closed | $38,000 | Unknown | |
| Closed | $27,000 | Stand Alone Second | |
| Closed | $200,000 | Fannie Mae Freddie Mac | |
| Previous Owner | $133,000 | Purchase Money Mortgage |
Similar Homes in Springfield, PA
Source: Bright MLS
MLS Number: PADE2092924
APN: 42-00-04753-00
- 823 Coppock Ln
- 975 Old Sproul Rd
- 276 Hemlock Ln
- 70 Saint Davids Rd
- 15 Pearson Dr
- 11 Stratford Dr
- 540 W Springfield Rd
- 424 Foulke Ln
- 530 Hempstead Rd
- 2709 Red Oak Cir
- 73 Duncan Ln
- 563 Rutherford Dr
- 424 N Rolling Rd
- 220 N Rolling Rd
- 211 Corvus Cir Unit 128
- 313 Avian Alley
- 365 Robinson Dr
- 1007 Jamestown Rd
- 30 Wayne Ave
- 324 Warren Blvd
- 400 Kennerly Rd
- 107B Jay Alley
- 301 S Park Way
- 24 S Brookside Rd Unit 2R
- 218 Pilgrim Ln Unit 1
- 4980 State Rd
- 101 Harwicke Rd Unit C
- 501 Lawrence Rd
- 645 Glendale Rd
- 4804 Drexelbrook Dr
- 400 Glendale Rd
- 4633 State Rd
- 824 Burmont Rd
- 4410 Township Line Rd
- 610 E Woodland Ave
- 2166 Sproul Rd
- 27 Bobbin Mill Rd
- 5255 Westpark Ln
- 160 Morton Ave Unit morton
- 228 Stanley Ave






