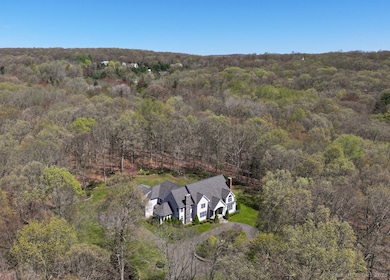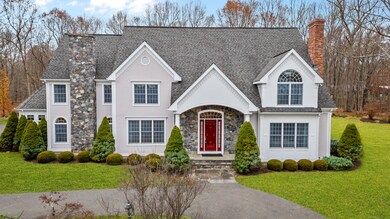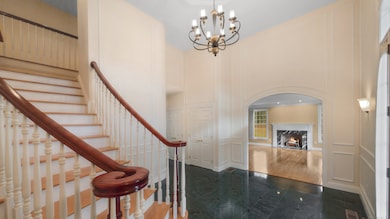
46 Quarry Rd Bridgewater, CT 06752
Estimated payment $9,831/month
Highlights
- Sub-Zero Refrigerator
- 13.14 Acre Lot
- Attic
- Shepaug Valley School Rated A-
- Colonial Architecture
- 2 Fireplaces
About This Home
Off a quiet country road, behind old stone walls and a gated entry, sits this fantastic 13+ acre estate. The classy, custom colonial was built in 2002 and has been impeccably maintained by the original owners. With over 6100 sq./ft., 5 bedrooms and 5.2 bathrooms the home is incredibly spacious. From the circular drive step into the gracious two story foyer with curved staircase. The formal living room includes a wood burning fireplace and is adjacent to the formal dining room which offers access to the large patio. The eat-in kitchen offers plentiful storage and work space with granite counters and appliances from Viking and Sub-Zero. The family room features another wood burning fireplace, a handy wet bar and surround sound. Nearby is a large office with views of the front yard. Off the family room is a stunning sun room with high ceilings and lots of windows. A guest suite with walk-in closet and private full bath rounds out the first floor. Upstairs the primary suite is expansive in size and has a bath with jetted tub and large shower. There are 3 additional bedroom suites on this level. The fifth bedroom is oversized and has been used as rec/exercise space. The open back and side yards provide ample space for an in-ground pool, sport courts and more. This private quiet retreat is just 65 miles from NYC and less than 5 miles from downtown New Milford with its shops and restaurants. A fabulous opportunity!
Home Details
Home Type
- Single Family
Est. Annual Taxes
- $18,622
Year Built
- Built in 2002
Home Design
- Colonial Architecture
- Concrete Foundation
- Frame Construction
- Asphalt Shingled Roof
- Clap Board Siding
Interior Spaces
- 6,151 Sq Ft Home
- Sound System
- 2 Fireplaces
- Thermal Windows
- Entrance Foyer
- Unfinished Basement
- Basement Fills Entire Space Under The House
Kitchen
- <<builtInOvenToken>>
- Electric Cooktop
- Sub-Zero Refrigerator
- Dishwasher
Bedrooms and Bathrooms
- 5 Bedrooms
Laundry
- Laundry in Mud Room
- Laundry on main level
- Dryer
- Washer
Attic
- Storage In Attic
- Walkup Attic
Parking
- 3 Car Garage
- Automatic Garage Door Opener
Accessible Home Design
- Bathroom has a 60 inch turning radius
- Hard or Low Nap Flooring
Schools
- Burnham Elementary School
- Shepaug High School
Utilities
- Central Air
- Heating System Uses Oil
- Underground Utilities
- Private Company Owned Well
- Oil Water Heater
- Fuel Tank Located in Basement
- Cable TV Available
Additional Features
- Terrace
- 13.14 Acre Lot
- Property is near a golf course
Listing and Financial Details
- Assessor Parcel Number 799442
Map
Home Values in the Area
Average Home Value in this Area
Tax History
| Year | Tax Paid | Tax Assessment Tax Assessment Total Assessment is a certain percentage of the fair market value that is determined by local assessors to be the total taxable value of land and additions on the property. | Land | Improvement |
|---|---|---|---|---|
| 2024 | $17,397 | $980,100 | $178,200 | $801,900 |
| 2023 | $16,417 | $980,100 | $178,200 | $801,900 |
| 2022 | $19,057 | $1,030,100 | $209,200 | $820,900 |
| 2021 | $18,027 | $1,030,100 | $209,200 | $820,900 |
| 2020 | $18,027 | $1,030,100 | $209,200 | $820,900 |
| 2019 | $6,395 | $1,030,100 | $209,200 | $820,900 |
| 2018 | $4,162 | $1,030,100 | $209,200 | $820,900 |
| 2017 | $3,609 | $1,030,100 | $209,200 | $820,900 |
| 2016 | $20,141 | $1,168,200 | $213,400 | $954,800 |
| 2015 | $20,141 | $1,167,600 | $213,400 | $954,200 |
| 2014 | $20,141 | $1,167,600 | $213,400 | $954,200 |
Property History
| Date | Event | Price | Change | Sq Ft Price |
|---|---|---|---|---|
| 11/28/2024 11/28/24 | For Sale | $1,499,000 | -- | $244 / Sq Ft |
Purchase History
| Date | Type | Sale Price | Title Company |
|---|---|---|---|
| Warranty Deed | -- | None Available | |
| Warranty Deed | -- | None Available | |
| Warranty Deed | -- | None Available | |
| Warranty Deed | $185,000 | -- |
Mortgage History
| Date | Status | Loan Amount | Loan Type |
|---|---|---|---|
| Previous Owner | $218,648 | Stand Alone Refi Refinance Of Original Loan | |
| Previous Owner | $125,000 | Purchase Money Mortgage |
About the Listing Agent

I'm an expert real estate agent with Joseph Bette REALTORS Inc in Southbury, CT and the nearby area, providing home-buyers and sellers with professional, responsive and attentive real estate services. Want an agent who'll really listen to what you want in a home? Need an agent who knows how to effectively market your home so it sells? Give me a call! I'm eager to help and would love to talk to you.
Justin's Other Listings
Source: SmartMLS
MLS Number: 24061602
APN: BRID-000029-000000-000003
- 11 Hodge Rd
- 7 Brandy Ln
- 22 Standish Rd
- 118 Chalybes Rd W
- 103 Chalybes Rd W
- 227 New Milford Rd E
- 25 Jefferson Dr
- 9 Monroe Dr
- 33 Mine Hill Rd
- 81 Chalybes Rd W
- 85 Chalybes Rd W
- Lot 00 Chalybes Rd W
- Lot 4 Chalybes Rd W
- 26 Judds Bridge Rd
- 8 Winston Way
- 5 Bridgewater Common
- 79 Ben Whitney Ln
- 67 Botsford Hill Rd
- 88 Hemlock Rd
- 10 Candace Dr
- 28 Old Ln
- 116 Wellers Bridge Rd
- 33 Sentry Hill Rd
- 76 North St
- 10 Sentry Hill Rd
- 5 North St
- 160 North St
- 23 Taylor Rd
- 8 Southbury Rd
- 10 Old Farms Ln
- 23 Painter Hill Rd
- 99 Ridge Rd
- 34 Valley Dr Unit 34
- 45 Moosehorn Rd
- 247 Roxbury Rd
- 95 Shinar Mountain Rd
- 4 Bostwick Arms Unit 4
- 408 Hut Hill Rd
- 24 Old Roxbury Rd
- 34 Old Roxbury Rd






