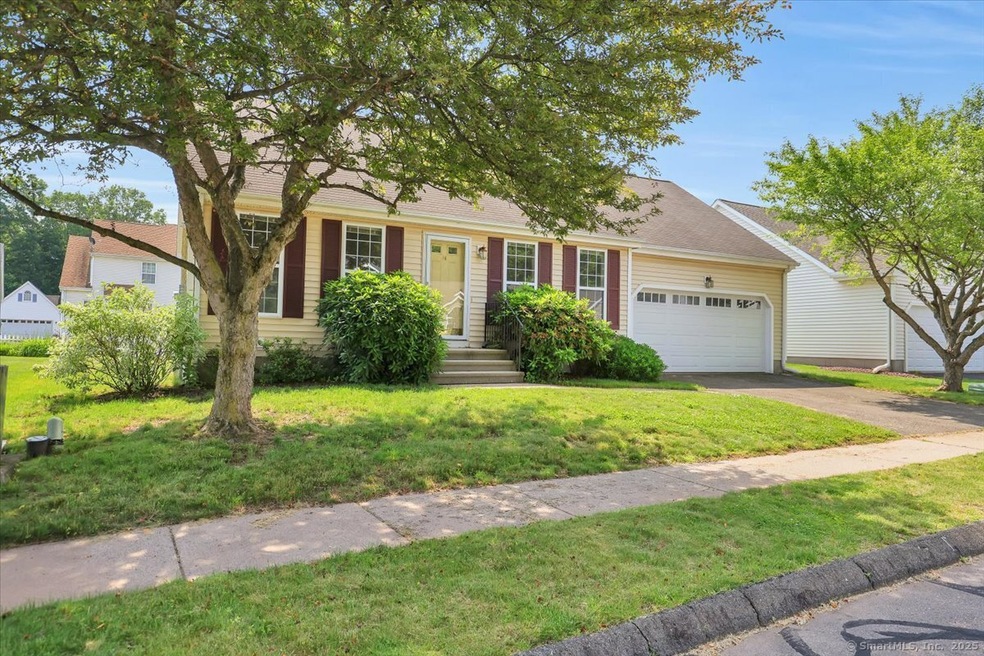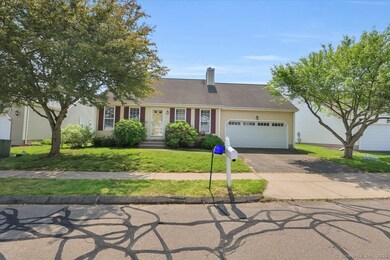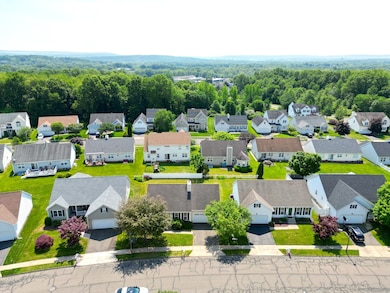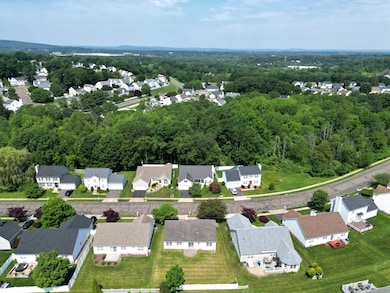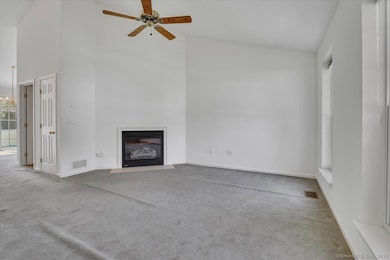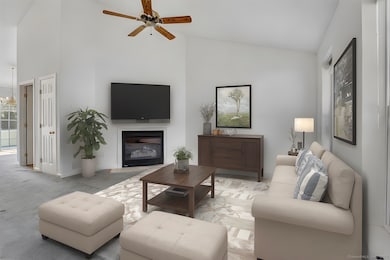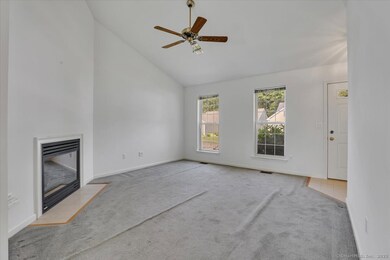
46 Rolling Green Middletown, CT 06457
Westfield NeighborhoodEstimated payment $2,676/month
Highlights
- Property is near public transit
- Attic
- Patio
- Ranch Style House
- 1 Fireplace
- Tankless Water Heater
About This Home
Discover potential located in Middletown's desirable Riverbend neighborhood, this ranch-style home offers a layout full of possibility. With vaulted ceilings and a gas fireplace, the living room provides a welcoming and airy space to relax or entertain. Just off the living room, the dining area features sliders that open to the backyard perfect for indoor-outdoor living. The kitchen is conveniently situated next to the dining area, and a bedroom just off the kitchen adds flexibility ideal for guests, an office, or a den. The primary suite includes a walk-in closet, attached full bath, and soaring ceilings, while an additional bedroom with vaulted ceilings and a second full bathroom complete the main level. Laundry is currently located on the main floor, but hookups are also available in the lower level for added convenience. Downstairs, a finished space offers great potential for a rec room, gym, or home office. Additional features include central air and on-demand hot water. With easy access to highways and shopping, this home is a commuter's dream. While some updates are needed, this home presents an excellent opportunity to create your dream space in a fantastic location.
Home Details
Home Type
- Single Family
Est. Annual Taxes
- $7,897
Year Built
- Built in 1999
HOA Fees
- $28 Monthly HOA Fees
Home Design
- Ranch Style House
- Concrete Foundation
- Frame Construction
- Asphalt Shingled Roof
- Vinyl Siding
Interior Spaces
- 1 Fireplace
- Attic or Crawl Hatchway Insulated
Kitchen
- Oven or Range
- Microwave
- Dishwasher
Bedrooms and Bathrooms
- 3 Bedrooms
- 2 Full Bathrooms
Laundry
- Laundry on main level
- Dryer
- Washer
Partially Finished Basement
- Basement Fills Entire Space Under The House
- Interior Basement Entry
Parking
- 2 Car Garage
- Automatic Garage Door Opener
Outdoor Features
- Patio
- Rain Gutters
Schools
- Middletown High School
Utilities
- Central Air
- Heating System Uses Natural Gas
- Tankless Water Heater
- Cable TV Available
Additional Features
- 6,534 Sq Ft Lot
- Property is near public transit
Community Details
- Association fees include property management
- Property managed by Katz and Whitman
Listing and Financial Details
- Assessor Parcel Number 2392799
Map
Home Values in the Area
Average Home Value in this Area
Tax History
| Year | Tax Paid | Tax Assessment Tax Assessment Total Assessment is a certain percentage of the fair market value that is determined by local assessors to be the total taxable value of land and additions on the property. | Land | Improvement |
|---|---|---|---|---|
| 2024 | $7,897 | $214,580 | $66,020 | $148,560 |
| 2023 | $7,532 | $214,580 | $66,020 | $148,560 |
| 2022 | $6,956 | $158,100 | $44,020 | $114,080 |
| 2021 | $6,956 | $158,100 | $44,020 | $114,080 |
| 2020 | $6,988 | $158,100 | $44,020 | $114,080 |
| 2019 | $7,020 | $158,100 | $44,020 | $114,080 |
| 2018 | $6,909 | $158,100 | $44,020 | $114,080 |
| 2017 | $6,448 | $152,070 | $43,340 | $108,730 |
| 2016 | $6,265 | $152,070 | $43,340 | $108,730 |
| 2015 | $6,022 | $152,070 | $43,340 | $108,730 |
| 2014 | $6,083 | $152,070 | $43,340 | $108,730 |
Property History
| Date | Event | Price | Change | Sq Ft Price |
|---|---|---|---|---|
| 07/03/2025 07/03/25 | Pending | -- | -- | -- |
| 06/19/2025 06/19/25 | For Sale | $375,000 | -- | $267 / Sq Ft |
Purchase History
| Date | Type | Sale Price | Title Company |
|---|---|---|---|
| Warranty Deed | $40,000 | -- |
Mortgage History
| Date | Status | Loan Amount | Loan Type |
|---|---|---|---|
| Open | $210,000 | Credit Line Revolving | |
| Closed | $195,750 | Stand Alone Refi Refinance Of Original Loan | |
| Closed | $216,800 | No Value Available | |
| Closed | $26,395 | No Value Available | |
| Closed | $60,000 | No Value Available | |
| Closed | $112,000 | No Value Available |
Similar Homes in Middletown, CT
Source: SmartMLS
MLS Number: 24103856
APN: MTWN-000009-000000-000444
- 20 Mulberry Ln
- 2 Putter Place
- 13 Little River Ln
- 401 Cambridge Commons Unit 401
- 128 Burgundy Hill Ln
- 264 Burgundy Hill Ln
- 225 Burgundy Hill Ln
- 6 Mountain Laurel Ct
- 6 Cedarland Ct Unit 6
- 27 Pheasant Run Unit 27
- 113E Country Squire Dr Unit 113E
- 25 Redwood Ct Unit 25
- 16 Pine Ct
- 70 Trolley Crossing Ln
- 2 Briar Ct
- 94 Trolley Crossing Ln
- 127 Trolley Crossing Ln
- 93 Trolley Crossing Ln
- 122 Trolley Crossing Ln Unit 122
- 23 Rising Trail Dr Unit C
