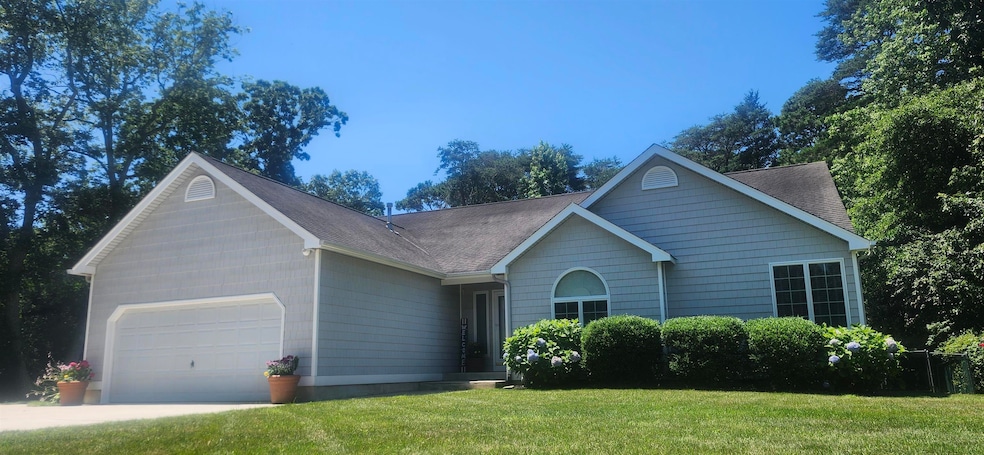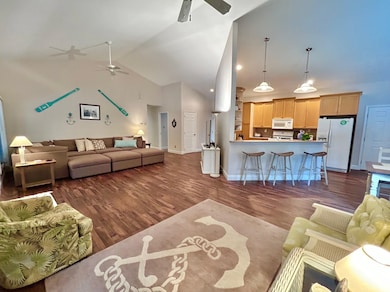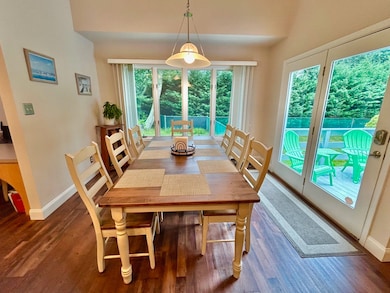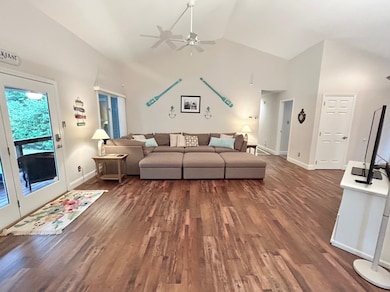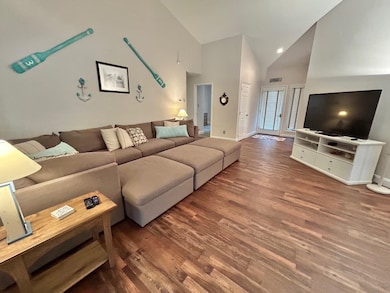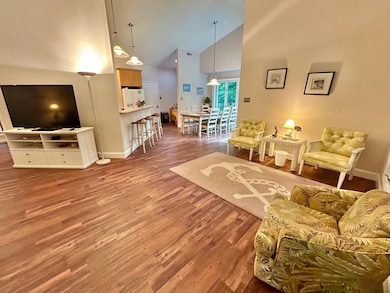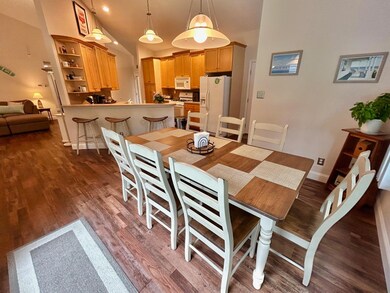
$650,000
- 3 Beds
- 2 Baths
- 651 Fire Ln
- Cape May, NJ
LOCATION LOCATION!! Welcome home to 651 Fire Lane, Your Shore Retreat Awaits! Nestled in the desirable Cape Woods. Just minutes away from Cape May's Beautiful Beaches and array of award winning Wineries, Restaurants, Breweries, minutes away to the Cape May Lewis ferry. This home offers the best of shore living right at your fingertips. This property places your heart in one of America's favorite
DAWN BRASSLETT BHHS FOX and ROACH-109 34th OC
