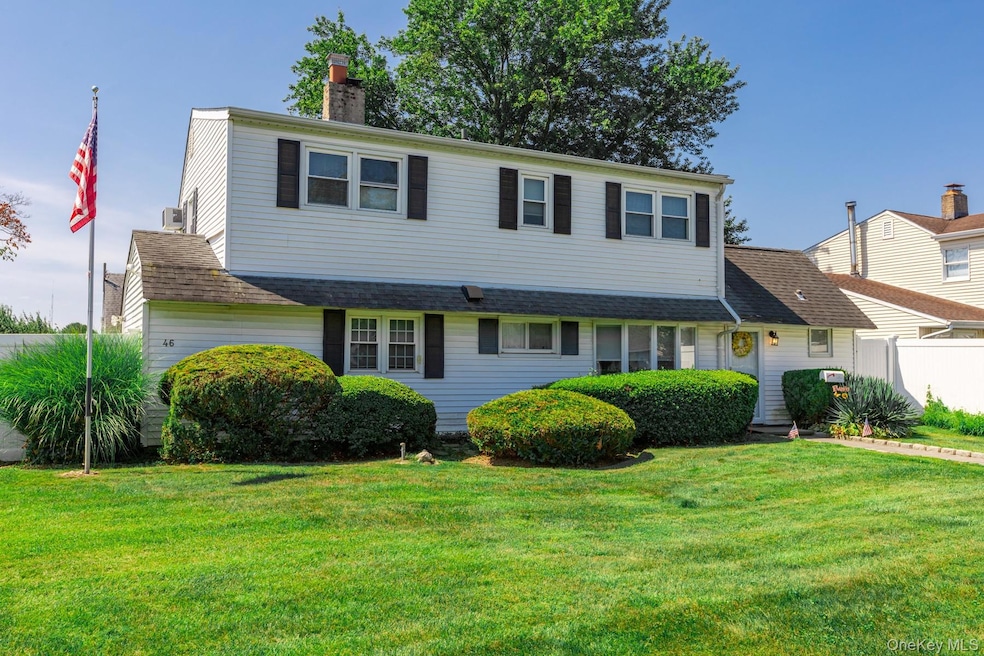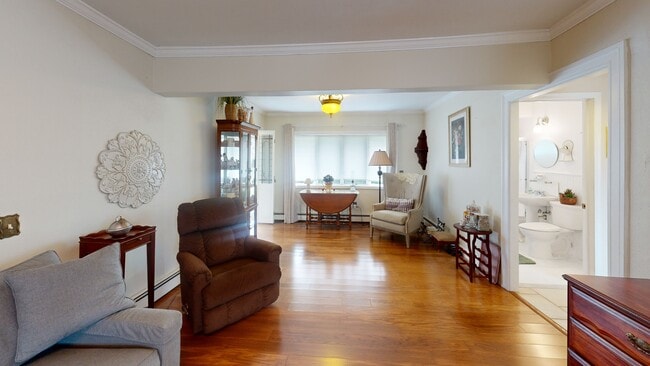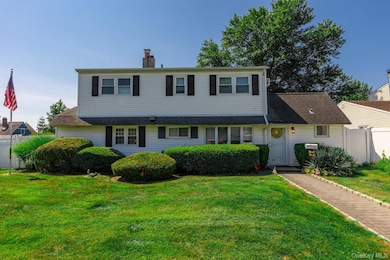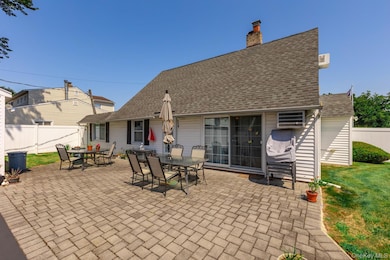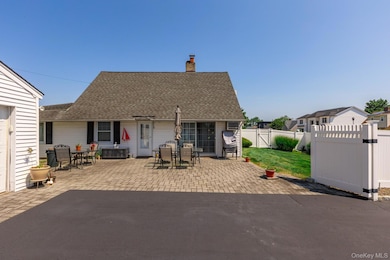
46 Tallow Ln Levittown, NY 11756
Levittown NeighborhoodEstimated payment $5,281/month
Highlights
- Hot Property
- Cape Cod Architecture
- Main Floor Primary Bedroom
- Abbey Lane Elementary School Rated A-
- Wood Flooring
- 1 Fireplace
About This Home
Spacious Corner Property in Prime Levittown Location!
Welcome to this beautifully maintained 4-bedroom, 2 1/2-bathroom home situated on a desirable corner lot in Levittown. The thoughtfully designed layout features a ground-floor primary suite complete with a full en-suite bathroom, offering comfort and privacy.
Enjoy cooking in the updated eat-in kitchen with granite countertops and stainless steel appliances, perfect for everyday meals or entertaining. The formal dining room with sliding doors opens to a lovely patio, creating an ideal indoor-outdoor flow. Charming wood floors (as seen) and a cozy fireplace add warmth and character to the living space.
Additional highlights include a rare 2.5-car garage with loft storage, a 4-car driveway, inground sprinklers, and plenty of room for guests or hobbies. Conveniently located just minutes from schools, shopping, local restaurants, and more.
Don’t miss this unique opportunity! More photos coming!!
Listing Agent
Exit Family Realty Brokerage Phone: 631-450-4777 License #10401332724 Listed on: 08/01/2025
Open House Schedule
-
Sunday, September 07, 20251:00 to 3:00 pm9/7/2025 1:00:00 PM +00:009/7/2025 3:00:00 PM +00:00Add to Calendar
Home Details
Home Type
- Single Family
Est. Annual Taxes
- $14,712
Year Built
- Built in 1948
Lot Details
- 8,000 Sq Ft Lot
- Vinyl Fence
- Front and Back Yard Sprinklers
Parking
- 2.5 Car Garage
Home Design
- Cape Cod Architecture
- Frame Construction
Interior Spaces
- 1,728 Sq Ft Home
- Crown Molding
- Ceiling Fan
- 1 Fireplace
- Formal Dining Room
Kitchen
- Eat-In Kitchen
- Microwave
- Dishwasher
- Stainless Steel Appliances
- Granite Countertops
Flooring
- Wood
- Ceramic Tile
- Vinyl
Bedrooms and Bathrooms
- 4 Bedrooms
- Primary Bedroom on Main
- En-Suite Primary Bedroom
Laundry
- Dryer
- Washer
Outdoor Features
- Patio
Schools
- Abbey Lane Elementary School
- Wisdom Lane Middle School
- Division Avenue Senior High School
Utilities
- Cooling System Mounted To A Wall/Window
- Heating System Uses Oil
- Baseboard Heating
Listing and Financial Details
- Legal Lot and Block 17 / 239
Map
Home Values in the Area
Average Home Value in this Area
Tax History
| Year | Tax Paid | Tax Assessment Tax Assessment Total Assessment is a certain percentage of the fair market value that is determined by local assessors to be the total taxable value of land and additions on the property. | Land | Improvement |
|---|---|---|---|---|
| 2025 | $3,247 | $452 | $241 | $211 |
| 2024 | $3,247 | $445 | $238 | $207 |
| 2023 | $8,591 | $468 | $250 | $218 |
| 2022 | $8,591 | $468 | $250 | $218 |
| 2021 | $9,987 | $455 | $243 | $212 |
| 2020 | $8,362 | $454 | $453 | $1 |
| 2019 | $2,453 | $486 | $460 | $26 |
| 2018 | $2,417 | $519 | $0 | $0 |
| 2017 | $3,364 | $551 | $463 | $88 |
| 2016 | $6,021 | $584 | $443 | $141 |
| 2015 | $2,605 | $616 | $417 | $199 |
| 2014 | $2,605 | $616 | $417 | $199 |
| 2013 | $2,502 | $647 | $438 | $209 |
Property History
| Date | Event | Price | Change | Sq Ft Price |
|---|---|---|---|---|
| 09/02/2025 09/02/25 | Price Changed | $750,000 | -6.1% | $434 / Sq Ft |
| 08/01/2025 08/01/25 | For Sale | $799,000 | -- | $462 / Sq Ft |
Purchase History
| Date | Type | Sale Price | Title Company |
|---|---|---|---|
| Deed | -- | Judicial Title | |
| Deed | -- | Judicial Title |
Mortgage History
| Date | Status | Loan Amount | Loan Type |
|---|---|---|---|
| Open | $200,000 | New Conventional |
About the Listing Agent

As a listing focused agent with Exit Family Realty, I specialize in helping homeowners achieve a smooth and successful sale. My approach combines deep local market knowledge, smart pricing strategies, and tailored marketing to showcase your home at its best. I provide concierge level service, managing every detail and making the process as stress free as possible. By maintaining strong relationships with attorneys, lenders, inspectors, and fellow agents, I am able to anticipate challenges,
Karen's Other Listings
Source: OneKey® MLS
MLS Number: 896012
APN: 2089-51-239-00-0017-0
- 81 Bowling Ln Unit 61A
- 81 Bowling Ln Unit 67-D
- 81 Bowling Ln Unit 67-C
- 81 Bowling Ln
- 12 Elves Ln
- 42 Longfellow Ave Unit 42-20
- 2 Butler Ln
- 22 Moore Dr
- 679 Hilda St Unit 49A
- 63 Old Farm Rd
- 64 Haymaker Ln
- 357 Hicksville Rd
- 3561 Courtney Ln
- 21 Potter Ln
- 173 Bloomingdale Rd
- 425 Newbridge Rd Unit 37
- 425 Newbridge Rd
- 6 Albergo Ct
- 10 Seneca Dr
- 2510 2nd St Unit 2nd FL
