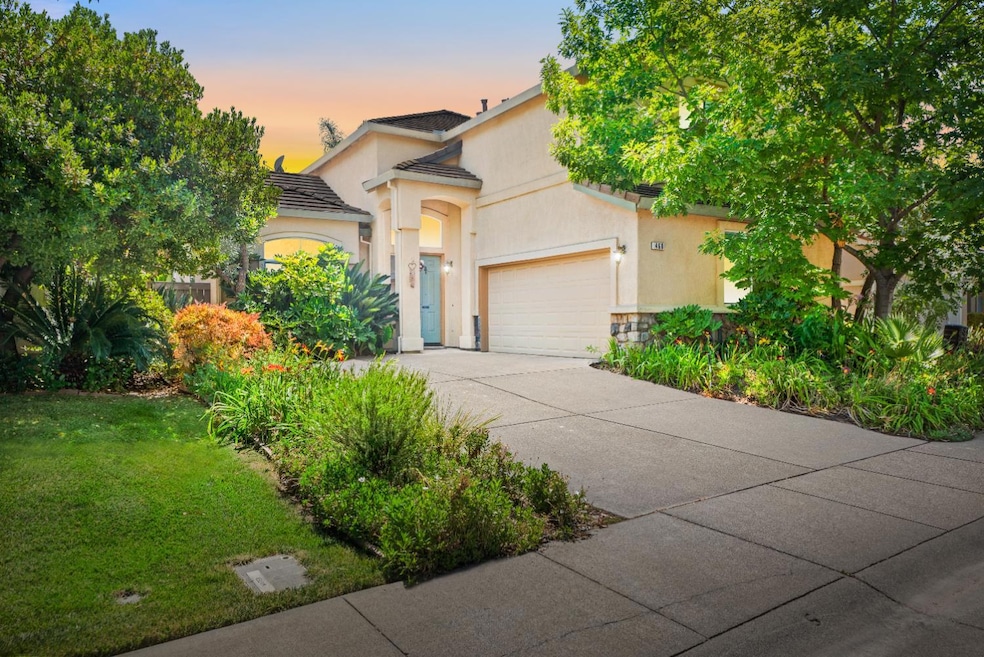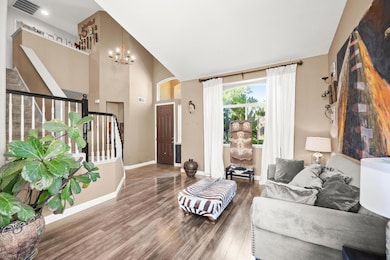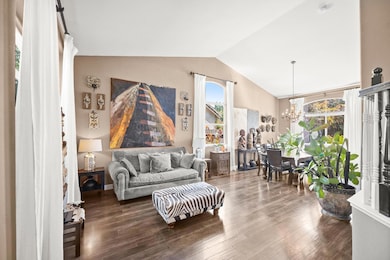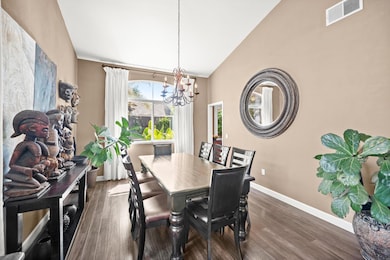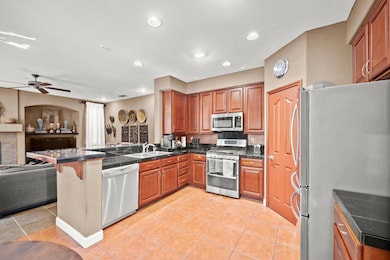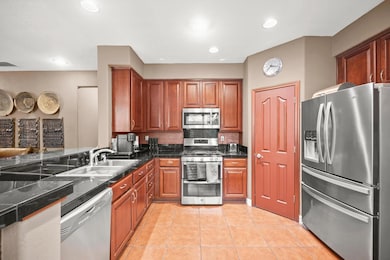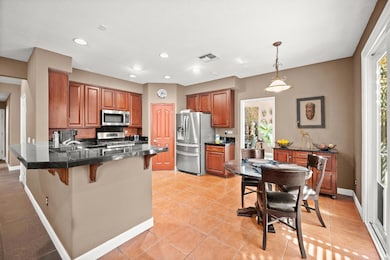Welcome to this spacious Lennar built home with a built-in pool located in the highly sought-after Natomas Park neighborhood. As a resident, you'll enjoy exclusive access to The Club at Natomas Park, a premier resort-style clubhouse featuring multiple pools, a spa, fitness center, cabanas, event spaces, and more. This two-story home offers a thoughtfully designed floor plan. Downstairs, you'll find a living room, family room, dining area, and a well-appointed updated kitchen with stainless steel appliances and a pantry closet. There's also a versatile office/bedroom, laundry room, and a half bathroom with potential to be converted into a full bath. Upstairs features four bedrooms, including a spacious primary suite with dual sinks, a soaking tub, walk-in shower, and a large walk-in closet. Step outside to your private backyard retreat with a resurfaced quartzscape built-in pool complete with a waterfall feature. The backyard also includes a concrete patio, landscaping, and a newer patio door. **Upgrades include: Pool resurfaced (approx. 4 years ago), A/C replaced (2025), Furnace (approx. 5 years), Water heater (approx. 5 years), updated pool pump, replaced microwave, nest thermostat, dual-pane windows, and more!**

