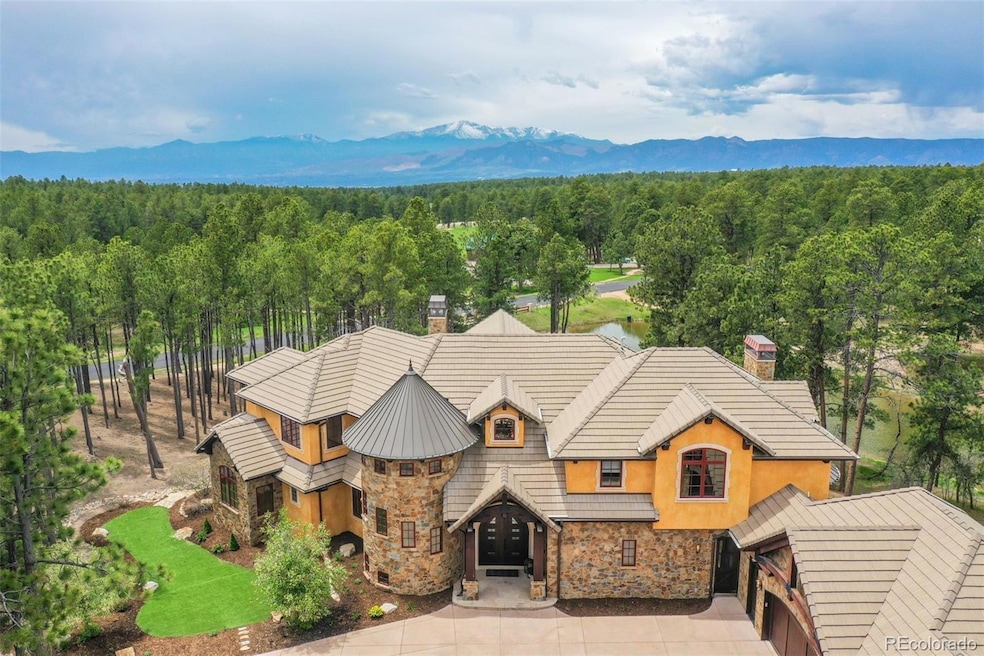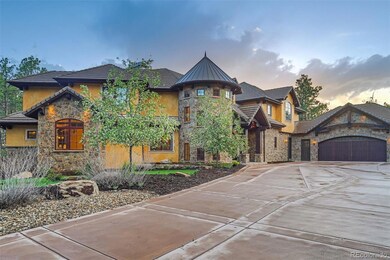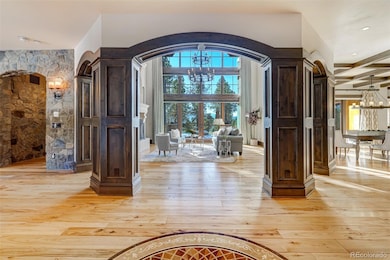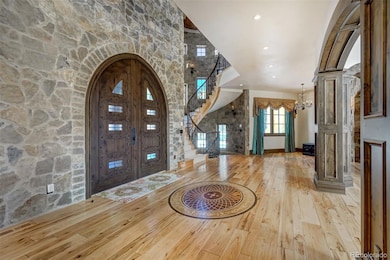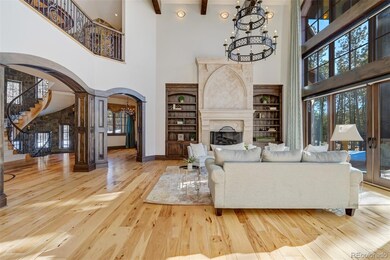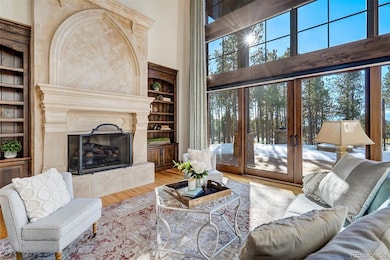
4602 High Forest Rd Colorado Springs, CO 80908
Estimated payment $23,106/month
Highlights
- Steam Room
- Indoor Pool
- Home fronts a pond
- Ray E Kilmer Elementary School Rated A-
- Heated Driveway
- Primary Bedroom Suite
About This Home
Nestled in the trees overlooking a pond in the exclusive gated community of High Forest Ranch, this luxury retreat offers a seamless integration of luxury, technology, and craftsmanship. The grand entrance opens to a custom wood mosaic floor and water feature. Look thru to the great room as the soaring vaulted ceilings with wood trusses, chandelier, and a wall of windows showcase mountain views. The gourmet kitchen is a chef's dream, featuring top-of the line appliances: 2 Bosch dishwashers, beverage fridge, Capital commercial range, pot filler, Miele speed oven and fridge/freezer. Generous center island with counter seating and dining room complete the area. A cozy Hearthroom with tongue/grove ceiling leads to a beautiful light/bright sunroom! Luxurious primary suite is a tranquil oasis with a fireplace, deck access, 2 closets with built in organizers, washer/dryer and a safe. Spa-like bath features a soaking tub with jets, and a fully enclosed steam shower with a 4 shower heads, jets, and Moen controls. Spiral staircase leads to a loft with a water feature and wet bar. The expansive deck is perfect for Colorado year round with a built in grill, fire pit, and plenty of space to enjoy sunsets and views. Upstairs find 3 spacious bedrooms with private bath and walk-in closets, and 1 of the 3 offices. Basement with a large rec room and amenities provide plentiful opportunity to entertain. Gorgeous hand crafted bar has a Safe room with Fort Knox vault door hidden behind shelving, and a wine room is next to it! Incredible home theater, Poker/game room, exercise room complete the area. Executive style office provides a private entrance and is ideal for client meetings. Indoor pool and spa to enjoy year round, along with a wet bar, and a laundry room/bathroom for convenience*Interior was just painted IVORY LACE* Electric and solar thermal panels are owned.High Forest Ranch offers 33 acres of green space, 8 miles of hiking trails, community clubhouse, 2 fishing ponds!
Listing Agent
The Platinum Group Brokerage Email: Marquesa@coloradohearthstone.com,719-238-0330 License #100054980 Listed on: 01/10/2025

Home Details
Home Type
- Single Family
Est. Annual Taxes
- $8,903
Year Built
- Built in 2012
Lot Details
- 2.51 Acre Lot
- Home fronts a pond
- Property fronts a private road
- Xeriscape Landscape
- Front and Back Yard Sprinklers
- Partially Wooded Lot
- Many Trees
- Grass Covered Lot
- Property is zoned PUD
HOA Fees
- $300 Monthly HOA Fees
Parking
- 4 Car Attached Garage
- Heated Driveway
Property Views
- Lake
- Mountain
Home Design
- Slab Foundation
- Frame Construction
- Spanish Tile Roof
- Concrete Roof
- Stone Siding
- Radon Mitigation System
- Stucco
Interior Spaces
- 2-Story Property
- Open Floorplan
- Wet Bar
- Home Theater Equipment
- Sound System
- Built-In Features
- Bar Fridge
- Wood Ceilings
- Vaulted Ceiling
- Ceiling Fan
- Gas Fireplace
- Window Treatments
- Entrance Foyer
- Great Room with Fireplace
- 4 Fireplaces
- Family Room
- Living Room
- Dining Room
- Home Office
- Bonus Room
- Steam Room
Kitchen
- Eat-In Kitchen
- Double Self-Cleaning Oven
- <<cooktopDownDraftToken>>
- Range Hood
- <<microwave>>
- Dishwasher
- Wine Cooler
- Smart Appliances
- Kitchen Island
- Granite Countertops
- Utility Sink
- Disposal
Flooring
- Wood
- Carpet
- Tile
Bedrooms and Bathrooms
- Fireplace in Primary Bedroom
- Primary Bedroom Suite
- Walk-In Closet
- In-Law or Guest Suite
Laundry
- Laundry Room
- Dryer
- Washer
Finished Basement
- Walk-Out Basement
- Exterior Basement Entry
- Fireplace in Basement
- Bedroom in Basement
- 1 Bedroom in Basement
- Natural lighting in basement
Home Security
- Smart Security System
- Smart Thermostat
- Carbon Monoxide Detectors
- Fire and Smoke Detector
Eco-Friendly Details
- Smoke Free Home
- Solar Water Heater
- Solar Heating System
- Heating system powered by active solar
Outdoor Features
- Indoor Pool
- Deck
- Patio
- Outdoor Fireplace
- Outdoor Gas Grill
Location
- Property is near public transit
Schools
- Ray E. Kilmer Elementary School
- Lewis-Palmer Middle School
- Lewis-Palmer High School
Utilities
- Central Air
- Radiant Heating System
- 220 Volts
- 220 Volts in Garage
- Well
- Septic Tank
- High Speed Internet
- Cable TV Available
Listing and Financial Details
- Exclusions: Staging items in home
- Assessor Parcel Number 61260-07-005
Community Details
Overview
- Association fees include road maintenance, security, snow removal, trash
- Rowcal Association, Phone Number (719) 594-0506
- High Forest Ranch Subdivision
- Seasonal Pond
Amenities
- Clubhouse
Recreation
- Community Playground
- Park
- Trails
Security
- Security Service
- Gated Community
Map
Home Values in the Area
Average Home Value in this Area
Tax History
| Year | Tax Paid | Tax Assessment Tax Assessment Total Assessment is a certain percentage of the fair market value that is determined by local assessors to be the total taxable value of land and additions on the property. | Land | Improvement |
|---|---|---|---|---|
| 2025 | $9,131 | $145,480 | -- | -- |
| 2024 | $8,903 | $147,790 | $32,450 | $115,340 |
| 2022 | $5,765 | $90,400 | $25,900 | $64,500 |
| 2021 | $5,965 | $93,000 | $26,640 | $66,360 |
| 2020 | $5,828 | $86,110 | $22,200 | $63,910 |
| 2019 | $5,575 | $86,110 | $22,200 | $63,910 |
| 2018 | $4,939 | $74,620 | $19,440 | $55,180 |
| 2017 | $4,965 | $74,620 | $19,440 | $55,180 |
| 2016 | $4,919 | $71,850 | $19,880 | $51,970 |
| 2015 | $4,919 | $71,850 | $19,880 | $51,970 |
| 2014 | $5,059 | $70,440 | $18,410 | $52,030 |
Property History
| Date | Event | Price | Change | Sq Ft Price |
|---|---|---|---|---|
| 01/10/2025 01/10/25 | For Sale | $3,995,000 | -- | $394 / Sq Ft |
Purchase History
| Date | Type | Sale Price | Title Company |
|---|---|---|---|
| Special Warranty Deed | -- | None Listed On Document | |
| Special Warranty Deed | -- | None Available | |
| Warranty Deed | $235,000 | Enterprise Title Lllp | |
| Warranty Deed | $300,000 | Land Title Guarantee Company | |
| Special Warranty Deed | $295,000 | Land Title |
Mortgage History
| Date | Status | Loan Amount | Loan Type |
|---|---|---|---|
| Previous Owner | $200,000 | Unknown |
Similar Homes in Colorado Springs, CO
Source: REcolorado®
MLS Number: 6512004
APN: 61260-07-005
- 4760 Hidden Rock Rd
- 4415 Hidden Rock Rd
- 15547 Open Sky Way
- 4915 Old Stagecoach Rd
- 16145 Open Sky Way
- 16092 Waving Branch Way
- 15975 Winding Trail Rd
- 15575 Winding Trail Rd
- 15182 Quartz Creek Dr
- 3781 Mountain Dance Dr
- 14681 Quartz Creek Dr
- 14882 Quartz Creek Dr
- 3930 Serenity Place
- 5235 Old Stagecoach Rd
- 16090 State Highway 83
- 16090 Highway 83
- 16315 Cherry Crossing Dr
- 15120 Highway 83
- 16575 Dancing Wolf Way
- 12729 Mission Meadow Dr
- 2156 Villa Creek Cir
- 002 Medford Dr
- 1382 Morro Bay Way
- 16089 Penn Central Way
- 13280 Trolley View
- 11130 Burgess Ln
- 11885 Wildwood Ridge Dr
- 1629 Rustlers Roost Dr
- 50 Spectrum Loop
- 1640 Peregrine Vista Heights
- 517 Oxbow Dr
- 93 Clear Pass View
- 13631 Shepard Heights
- 15681 James Gate Place
- 185 Polaris Point Loop
- 698 Larimer Creek Dr
- 15329 Monument Ridge Ct
- 11275 Nahcolite Point
- 14707 Allegiance Dr
