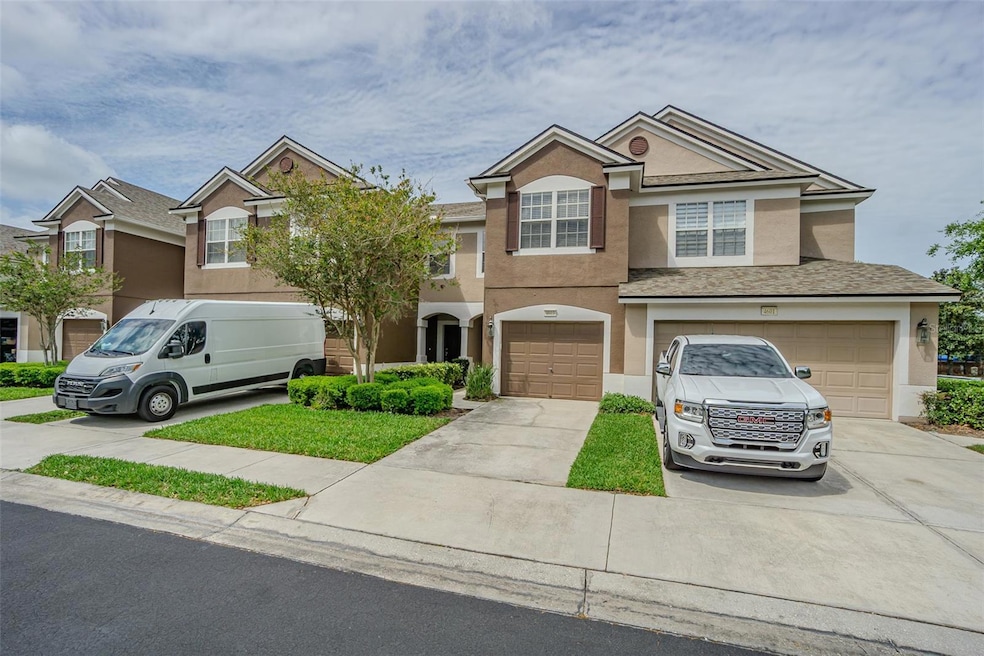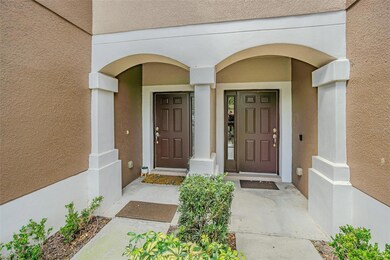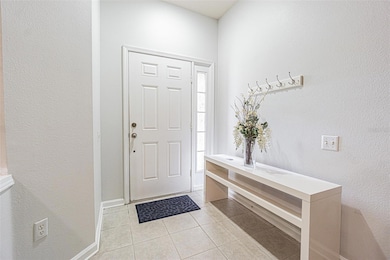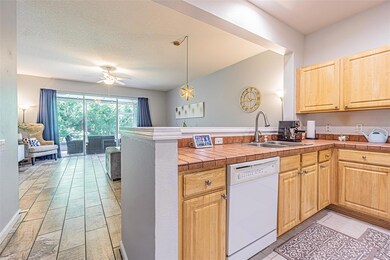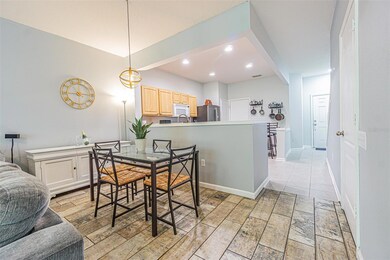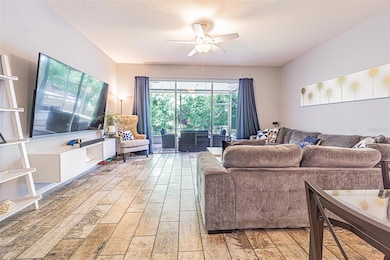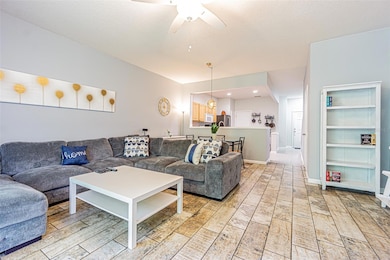
4603 Barnstead Dr Riverview, FL 33578
Estimated payment $2,197/month
Highlights
- Gated Community
- Open Floorplan
- Great Room
- View of Trees or Woods
- Vaulted Ceiling
- Solid Surface Countertops
About This Home
Under contract-accepting backup offers. Move in ready, over 1600 sq feet, 3 bedroom, 2.5 bath townhome with a garage. No rear neighbors and just steps away from one of the two beautiful resort style pools in the community. Located in the GATED and highly desirable, Valhalla community. The neighborhood has flowering entryways, is nicely maintained, and with lots of guest parking close by. Open concept living with large kitchen, breakfast bar and counter space for meal prep. The kitchen boasts a large pantry, and a newer stainless Refrigerator. HVAC and Hot Water Tank, also just a couple years old. Great Room has a triple glass sliding door that opens onto a large and private screened patio. Awesome area for entertaining and an extension of your living space when the outdoors are calling. The 3 bedrooms are all upstairs, the Primary bedroom complete with a large en-suite bathroom and walk in closet. The en-suite bathroom has dual vanities, large garden tub/shower combo and private water closet behind its own door. The Primary bedroom is separated from the other bath and secondary bedrooms by the laundry closet with a FULL size washer and dryer. Valhalla is minutes to 301, I-75, and the Leroy Selmon Expressway that provides easy access into Tampa and MacDill Air Force Base. Convenient to Riverview, Brandon, medical facilities, parks, shopping and numerous dining establishments. Included in the monthly HOA fee is the landscaping, cable TV, internet, trash, water, exterior building maintenance and insurance, pest control, and pool upkeep.
Listing Agent
EASY STREET REALTY Brokerage Phone: 386-801-4854 License #3056713 Listed on: 04/02/2025
Townhouse Details
Home Type
- Townhome
Est. Annual Taxes
- $3,357
Year Built
- Built in 2005
Lot Details
- 1,386 Sq Ft Lot
- East Facing Home
- Irrigation Equipment
HOA Fees
- $505 Monthly HOA Fees
Parking
- 1 Car Attached Garage
- Ground Level Parking
- Garage Door Opener
Home Design
- Slab Foundation
- Shingle Roof
- Block Exterior
- Stucco
Interior Spaces
- 1,644 Sq Ft Home
- 2-Story Property
- Open Floorplan
- Vaulted Ceiling
- Ceiling Fan
- Great Room
- Views of Woods
Kitchen
- Eat-In Kitchen
- Range<<rangeHoodToken>>
- <<microwave>>
- Dishwasher
- Solid Surface Countertops
- Disposal
Flooring
- Carpet
- Ceramic Tile
Bedrooms and Bathrooms
- 3 Bedrooms
- Primary Bedroom Upstairs
- Walk-In Closet
Laundry
- Laundry on upper level
- Dryer
- Washer
Outdoor Features
- Covered patio or porch
- Exterior Lighting
Utilities
- Central Heating and Cooling System
- Thermostat
- Electric Water Heater
- High Speed Internet
- Cable TV Available
Listing and Financial Details
- Visit Down Payment Resource Website
- Legal Lot and Block 5 / 35
- Assessor Parcel Number U-06-30-20-76W-000035-00005.0
Community Details
Overview
- Association fees include cable TV, common area taxes, pool, escrow reserves fund, insurance, internet, maintenance structure, ground maintenance, maintenance, management, pest control, private road, sewer, trash, water
- Greenacre/Ian Burns Association, Phone Number (813) 936-4130
- Valhalla Ph 3 4 Subdivision
- Association Owns Recreation Facilities
- The community has rules related to deed restrictions
Recreation
- Community Pool
Pet Policy
- 2 Pets Allowed
- Dogs and Cats Allowed
- Large pets allowed
Security
- Gated Community
Map
Home Values in the Area
Average Home Value in this Area
Tax History
| Year | Tax Paid | Tax Assessment Tax Assessment Total Assessment is a certain percentage of the fair market value that is determined by local assessors to be the total taxable value of land and additions on the property. | Land | Improvement |
|---|---|---|---|---|
| 2024 | $3,357 | $223,967 | -- | -- |
| 2023 | $3,253 | $217,444 | $0 | $0 |
| 2022 | $3,162 | $211,111 | $21,111 | $190,000 |
| 2021 | $1,188 | $96,865 | $0 | $0 |
| 2020 | $1,276 | $95,528 | $0 | $0 |
| 2019 | $1,249 | $93,380 | $0 | $0 |
| 2018 | $1,228 | $91,639 | $0 | $0 |
| 2017 | $1,203 | $120,260 | $0 | $0 |
| 2016 | $1,180 | $87,908 | $0 | $0 |
| 2015 | $1,191 | $87,297 | $0 | $0 |
| 2014 | $1,176 | $86,604 | $0 | $0 |
| 2013 | -- | $85,324 | $0 | $0 |
Property History
| Date | Event | Price | Change | Sq Ft Price |
|---|---|---|---|---|
| 06/18/2025 06/18/25 | Pending | -- | -- | -- |
| 06/08/2025 06/08/25 | For Sale | $255,000 | 0.0% | $155 / Sq Ft |
| 06/03/2025 06/03/25 | Pending | -- | -- | -- |
| 05/16/2025 05/16/25 | Price Changed | $255,000 | -3.8% | $155 / Sq Ft |
| 04/02/2025 04/02/25 | For Sale | $265,000 | +10.4% | $161 / Sq Ft |
| 11/24/2021 11/24/21 | Off Market | $240,000 | -- | -- |
| 08/25/2021 08/25/21 | Sold | $240,000 | +1.7% | $146 / Sq Ft |
| 07/08/2021 07/08/21 | Pending | -- | -- | -- |
| 07/01/2021 07/01/21 | For Sale | $235,900 | -- | $143 / Sq Ft |
Purchase History
| Date | Type | Sale Price | Title Company |
|---|---|---|---|
| Warranty Deed | $240,000 | First American Title | |
| Special Warranty Deed | $166,600 | Multiple |
Mortgage History
| Date | Status | Loan Amount | Loan Type |
|---|---|---|---|
| Open | $231,990 | FHA | |
| Previous Owner | $134,818 | FHA | |
| Previous Owner | $133,250 | Fannie Mae Freddie Mac |
Similar Homes in the area
Source: Stellar MLS
MLS Number: TB8369612
APN: U-06-30-20-76W-000035-00005.0
- 4516 Barnstead Dr
- 4537 Kennewick Place
- 4535 Kennewick Place
- 4715 Barnstead Dr
- 4538 Kennewick Place
- 10106 Bessemer Pond Ct
- 10157 Bessemer Pond Ct
- 4815 Barnstead Dr
- 4910 Chatham Gate Dr
- 4916 Chatham Gate Dr
- 4862 Pond Ridge Dr
- 4879 Pond Ridge Dr
- 2131 River Turia Cir
- 1725 Bondurant Way
- 2128 River Turia Cir Unit 16102
- 2150 River Turia Cir Unit 15102
- 1716 Bondurant Way
- 2220 Kings Palace Dr
- 1604 Acadia Harbor Place
- 2211 Kings Palace Dr
