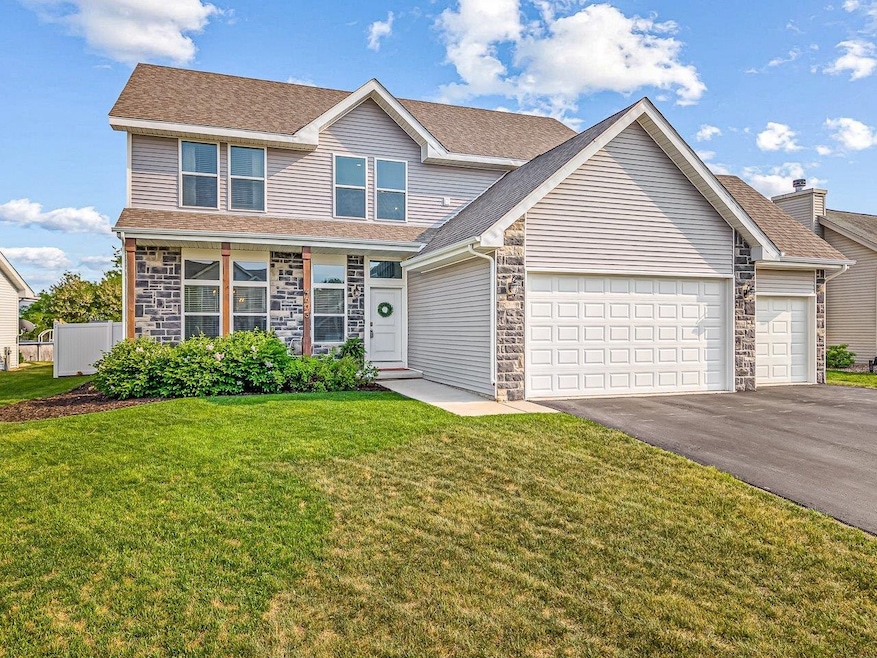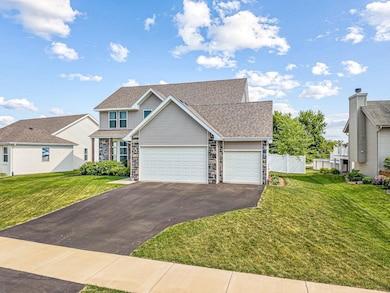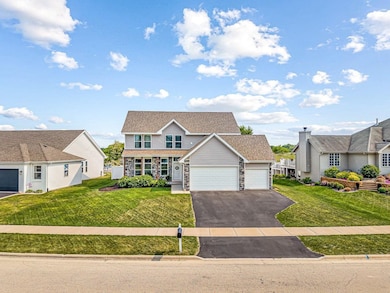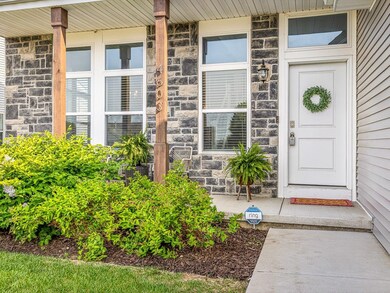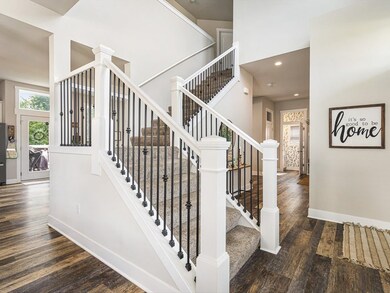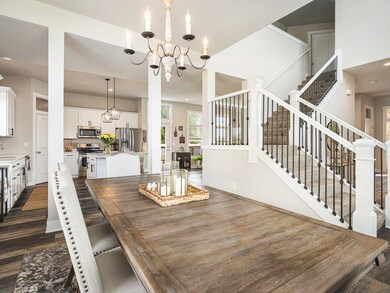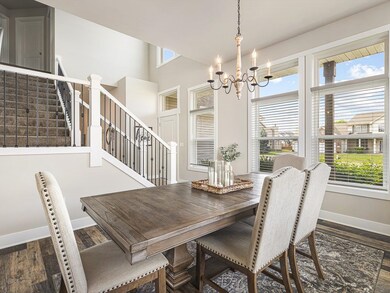
4603 Glen Echo Way Rockton, IL 61072
Estimated payment $2,917/month
Highlights
- Deck
- Vaulted Ceiling
- Fenced Yard
- Ledgewood Elementary School Rated A
- Covered patio or porch
- Brick or Stone Mason
About This Home
Better Than New in Hononegah District! Welcome to this move-in ready home located in a friendly neighborhood just minutes from shopping, restaurants, and highway access. Situated in the highly sought-after Hononegah school district, this home offers both convenience and quality. Step inside to an open and inviting layout featuring luxury vinyl plank flooring and tall white trim throughout the main level. The spacious kitchen is a showstopper with quartz countertops, stainless steel appliances, a large walk-in pantry, and recessed lighting. The cozy living area is anchored by a gas fireplace with stylish faux brick, perfect for relaxing evenings at home. Enjoy added upgrades such as custom blinds throughout and a beautiful stone paver patio and deck, all enclosed by a privacy fence—ideal for entertaining or quiet outdoor time. The master suite includes a generous walk-in closet and private ensuite bathroom. The full basement is ready for your finishing touch with an egress window and pre-plumbing for a future bathroom, offering even more potential living space. Don’t miss this opportunity to own a beautifully upgraded home in one of the area’s most desirable neighborhoods!
Listing Agent
Keller Williams Realty Signature License #475178361 Listed on: 06/04/2025

Home Details
Home Type
- Single Family
Est. Annual Taxes
- $10,172
Year Built
- Built in 2020
Lot Details
- 0.25 Acre Lot
- Fenced Yard
Home Design
- Brick or Stone Mason
- Shingle Roof
- Siding
Interior Spaces
- 2,500 Sq Ft Home
- 2-Story Property
- Vaulted Ceiling
- Gas Fireplace
- Basement Fills Entire Space Under The House
- Laundry on upper level
Kitchen
- Stove
- Gas Range
- Microwave
- Dishwasher
Bedrooms and Bathrooms
- 4 Bedrooms
- Walk-In Closet
Parking
- 3 Car Garage
- Driveway
Outdoor Features
- Deck
- Covered patio or porch
Schools
- Ledgewood Elementary School
- Roscoe Middle School
- Hononegah High School
Utilities
- Forced Air Heating and Cooling System
- Heating System Uses Natural Gas
- Gas Water Heater
Map
Home Values in the Area
Average Home Value in this Area
Tax History
| Year | Tax Paid | Tax Assessment Tax Assessment Total Assessment is a certain percentage of the fair market value that is determined by local assessors to be the total taxable value of land and additions on the property. | Land | Improvement |
|---|---|---|---|---|
| 2023 | $9,547 | $102,388 | $15,987 | $86,401 |
| 2022 | $9,164 | $93,599 | $14,615 | $78,984 |
| 2021 | $7,167 | $71,593 | $13,729 | $57,864 |
| 2020 | $1,353 | $13,230 | $13,230 | $0 |
| 2019 | $1,321 | $12,637 | $12,637 | $0 |
| 2018 | $1,317 | $12,143 | $12,143 | $0 |
| 2017 | $1,290 | $11,712 | $11,712 | $0 |
| 2016 | $1,242 | $11,524 | $11,524 | $0 |
| 2015 | $597 | $11,195 | $11,195 | $0 |
| 2014 | -- | $90 | $90 | $0 |
Property History
| Date | Event | Price | Change | Sq Ft Price |
|---|---|---|---|---|
| 06/07/2025 06/07/25 | Pending | -- | -- | -- |
| 06/04/2025 06/04/25 | For Sale | $389,900 | +41.8% | $156 / Sq Ft |
| 04/01/2021 04/01/21 | Sold | $274,900 | 0.0% | $110 / Sq Ft |
| 08/19/2020 08/19/20 | Pending | -- | -- | -- |
| 08/06/2020 08/06/20 | For Sale | $274,900 | -- | $110 / Sq Ft |
Purchase History
| Date | Type | Sale Price | Title Company |
|---|---|---|---|
| Warranty Deed | $275,000 | Security First Title | |
| Warranty Deed | $165,500 | Security First Title |
Similar Homes in Rockton, IL
Source: NorthWest Illinois Alliance of REALTORS®
MLS Number: 202502959
APN: 04-20-254-004
- 13218 Glendowery Ln
- 614 Bayfield Rd
- 705 Bayfield Rd
- 1637 Old Field Ct
- 4539 Mathew Ave
- 12892 Annapolis Rd
- 108 Bristlewood Ct
- 310 Echo Dr
- 12050 Baneberry Dr Unit 9
- 12075 Blue Spruce Dr
- 219 Echo Dr
- 0 Oak Way
- 0000-04 Nautical Ct
- 0000-03 Nautical Ct
- 14194 Kennedy Dr
- 9.41 Acres Bluestem Rd
- 14310 Dorr Rd
- 14135 de La Tour Dr
- 6015 Performance Dr
