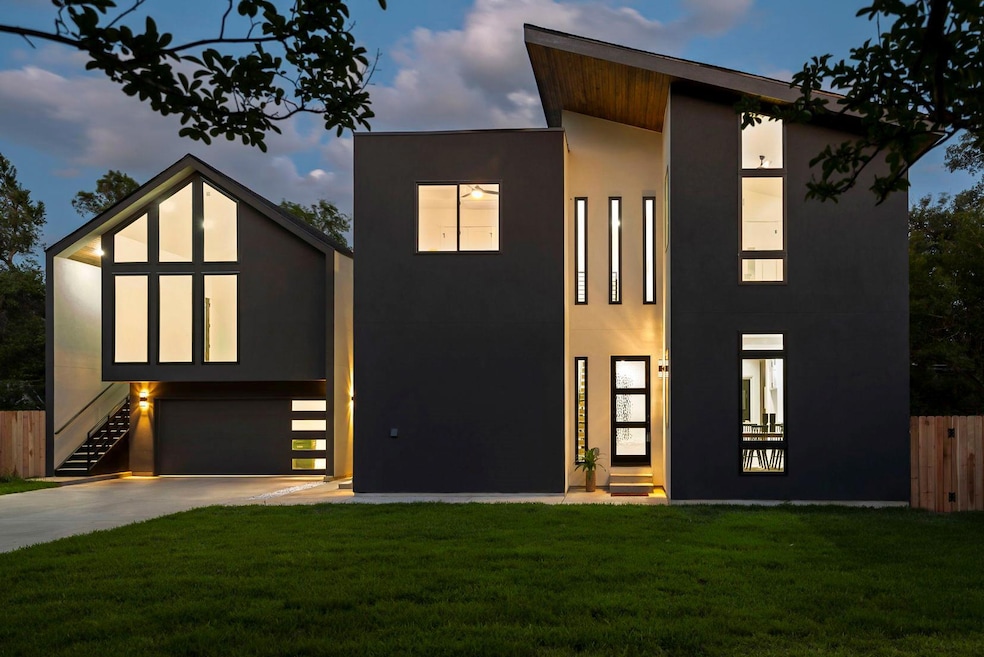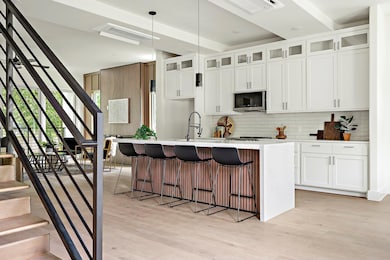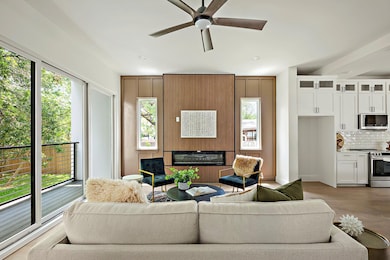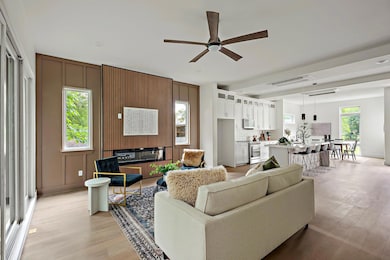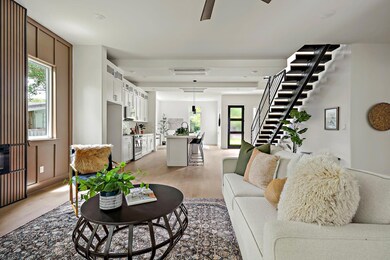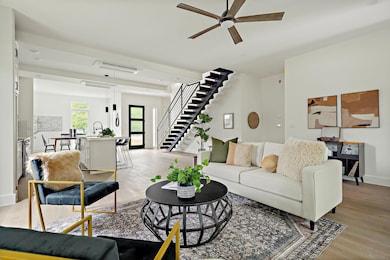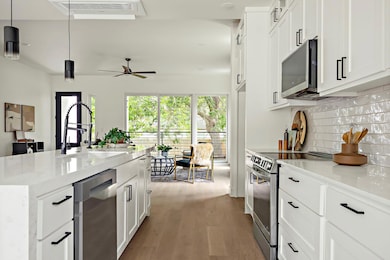
4603 Parkdale Place Austin, TX 78745
South Manchaca NeighborhoodEstimated payment $8,420/month
Highlights
- Additional Residence on Property
- Two Primary Bedrooms
- Open Floorplan
- New Construction
- View of Trees or Woods
- Wooded Lot
About This Home
Welcome to 4603 Parkdale Place, an exceptional new construction residence nestled in the heart of South Manchaca—just minutes to the vibrant culture of 78704, the booming St. Elmo district, and under 10 minutes to both Downtown Austin and ABIA. Situated on a generous .25+ acre lot, this thoughtfully designed home offers a 3,052 SqFt primary residence with 4 spacious bedrooms, 3.5 baths, and a versatile bonus room that can flex as a 5th bedroom, media room, or game room. Step inside to soaring ceilings and oversized windows that flood the space with natural light, giving the home an airy, modern treehouse feel. The main level features a chef’s kitchen with an expansive central island, perfect for entertaining, along with a large dining area and comfortable living room. The private primary suite is tucked away on the main floor and includes a serene deck overlooking the backyard, a spa-like ensuite bath, and a walk-in closet big enough to handle even the most robust wardrobe. Upstairs, you’ll find three additional bedrooms with walk-in closets, a full bath, and that ultra-flexible bonus space. Built with comfort and efficiency in mind, the home features spray foam insulation, a zoned Samsung Wind-FreeTM ductless HVAC system, and low-e windows to ensure year-round energy savings. A detached, oversized garage includes a fully permitted 600 SqFt 1-bedroom, 1-bath apartment—ideal for guests, rental income, or multigenerational living. Builder is open to finishing out the apartment’s kitchen with the right offer or leaving it as a blank canvas for your personal vision.
Listing Agent
Compass RE Texas, LLC Brokerage Phone: (512) 318-0075 License #0598391 Listed on: 05/09/2025

Home Details
Home Type
- Single Family
Est. Annual Taxes
- $8,918
Year Built
- Built in 2023 | New Construction
Lot Details
- 0.25 Acre Lot
- Northwest Facing Home
- Wood Fence
- Wooded Lot
- Many Trees
- Private Yard
Parking
- 2 Car Garage
- Driveway
Home Design
- Slab Foundation
- Frame Construction
- Shingle Roof
- Composition Roof
- Stucco
Interior Spaces
- 3,648 Sq Ft Home
- 2-Story Property
- Open Floorplan
- Wet Bar
- Wired For Sound
- Wired For Data
- High Ceiling
- Ceiling Fan
- Double Pane Windows
- Living Room with Fireplace
- Multiple Living Areas
- Views of Woods
Kitchen
- Built-In Electric Range
- Microwave
- Dishwasher
- Kitchen Island
- Quartz Countertops
- Disposal
Flooring
- Wood
- Tile
Bedrooms and Bathrooms
- 6 Bedrooms | 1 Primary Bedroom on Main
- Double Master Bedroom
- Walk-In Closet
- Double Vanity
- Garden Bath
- Walk-in Shower
Home Security
- Smart Thermostat
- Carbon Monoxide Detectors
- Fire and Smoke Detector
Eco-Friendly Details
- Sustainability products and practices used to construct the property include see remarks
- Energy-Efficient Windows
- Energy-Efficient Construction
- Energy-Efficient HVAC
- Energy-Efficient Insulation
- ENERGY STAR Qualified Equipment
Outdoor Features
- Balcony
- Patio
- Outdoor Storage
- Rear Porch
Additional Homes
- Additional Residence on Property
Schools
- Joslin Elementary School
- Covington Middle School
- Crockett High School
Utilities
- Zoned Heating and Cooling
- Ductless Heating Or Cooling System
- Vented Exhaust Fan
- Heat Pump System
- Natural Gas Connected
- ENERGY STAR Qualified Water Heater
- High Speed Internet
- Phone Available
- Cable TV Available
Community Details
- No Home Owners Association
- Built by AWhiddon Construction
- Park Forest Sec 06 Subdivision
Listing and Financial Details
- Assessor Parcel Number 04101206350000
- Tax Block A
Map
Home Values in the Area
Average Home Value in this Area
Tax History
| Year | Tax Paid | Tax Assessment Tax Assessment Total Assessment is a certain percentage of the fair market value that is determined by local assessors to be the total taxable value of land and additions on the property. | Land | Improvement |
|---|---|---|---|---|
| 2023 | $11,395 | $629,843 | $450,000 | $179,843 |
| 2022 | $12,845 | $650,398 | $450,000 | $200,398 |
| 2021 | $9,551 | $438,810 | $260,000 | $178,810 |
| 2020 | $7,681 | $358,102 | $260,000 | $98,102 |
| 2018 | $7,495 | $338,541 | $200,000 | $138,541 |
| 2017 | $7,046 | $315,958 | $200,000 | $115,958 |
| 2016 | $5,664 | $253,970 | $110,000 | $143,970 |
| 2015 | $4,633 | $240,725 | $110,000 | $130,725 |
| 2014 | $4,633 | $194,689 | $110,000 | $84,689 |
Property History
| Date | Event | Price | Change | Sq Ft Price |
|---|---|---|---|---|
| 07/11/2025 07/11/25 | Price Changed | $1,390,000 | -4.1% | $381 / Sq Ft |
| 06/19/2025 06/19/25 | Price Changed | $1,449,000 | -3.3% | $397 / Sq Ft |
| 05/09/2025 05/09/25 | For Sale | $1,499,000 | -- | $411 / Sq Ft |
Purchase History
| Date | Type | Sale Price | Title Company |
|---|---|---|---|
| Deed | -- | Chicago Title |
Mortgage History
| Date | Status | Loan Amount | Loan Type |
|---|---|---|---|
| Closed | $256,915 | Construction | |
| Closed | $1,443,600 | New Conventional | |
| Previous Owner | $38,000 | Credit Line Revolving |
About the Listing Agent

For Cody Julian, who is a fourth-generation Austinite, real estate isn’t simply a career but a true labor of love that might be described as serendipity at work. After a highly successful 10-year career in technology marketing at Google and WeWork, Cody was motivated by a long-time desire to merge his passions in real estate, design, and exceptional service. He took a leap and joined Compass where he initially worked to directly support over 300 real estate agents' marketing efforts before
Cody's Other Listings
Source: Unlock MLS (Austin Board of REALTORS®)
MLS Number: 9934835
APN: 509743
- 4600 Parkdale Place Unit 2
- 4600 Parkdale Place Unit 1
- 4600 Parkdale Place
- 4614 Gillis St Unit 1
- 4609 Philco Dr Unit 1
- 4607 S Forest Dr
- 4701 Sylvandale Dr Unit 1
- 1500 Sylvan Glade Unit 2b Rd Unit 2B
- 4623 Philco Dr
- 4705 Enchanted Ln
- 1500 Sylvan Glade Unit 1B
- 1500 Sylvan Glade Unit 2A
- 1500 Sylvan Glade Unit 1A
- 4802 Gladeview Dr Unit 2
- 4802 Brighton Rd
- 5002 Majestic Dr
- 4708 Philco Dr
- 4911 Brighton Rd
- 4506 Clawson Rd Unit 2
- 4506 Clawson Rd Unit 1
- 4605 Clawson Rd
- 1406 Green Forest Dr
- 4805 Brighton Rd Unit C
- 4911 Brighton Rd
- 4419 A Gillis Unit Gillis A
- 1400 Randy Cir
- 4414 Diane Dr Unit 1B
- 4719 Philco Dr
- 4412 Gillis St Unit B
- 4516 Russell Dr Unit B Bottom
- 4406 Banister Ln Unit A
- 4619 Jinx Ave Unit A
- 4515 Jinx Ave
- 4412 Russell Dr Unit A
- 4314 Gillis St Unit 108
- 5101 Meadow Creek Cove
- 4325 Banister Ln Unit A
- 908 Nalide St Unit A
- 5103 Orleans Ct
- 1301 W Ben White Blvd Unit 104
