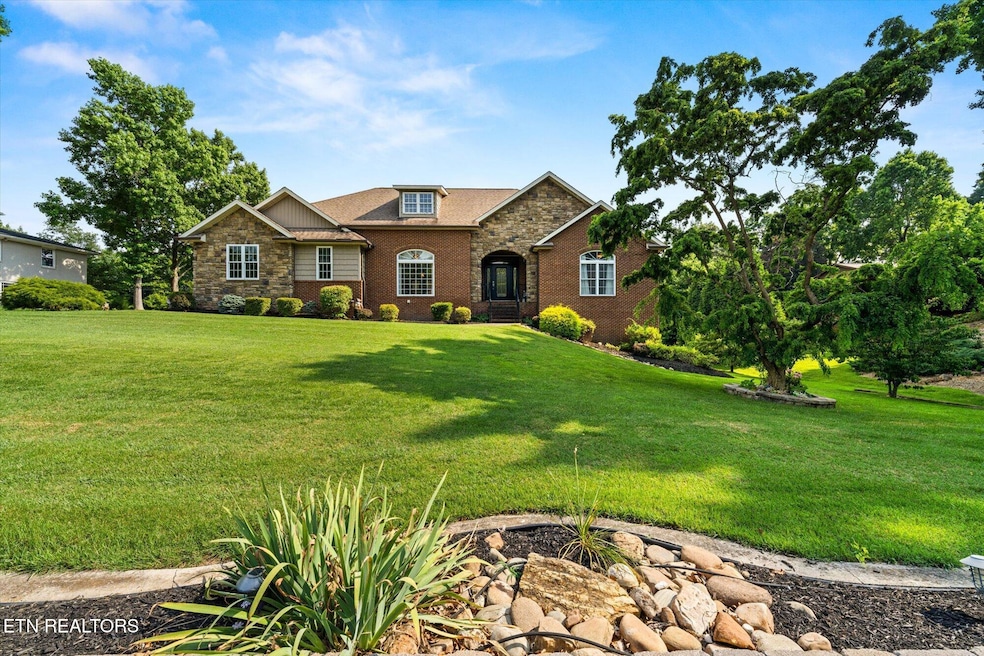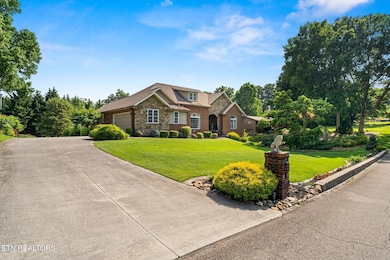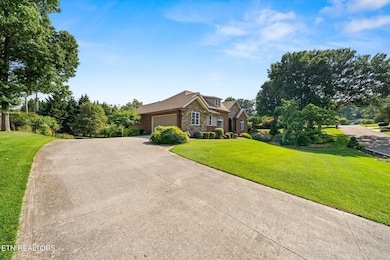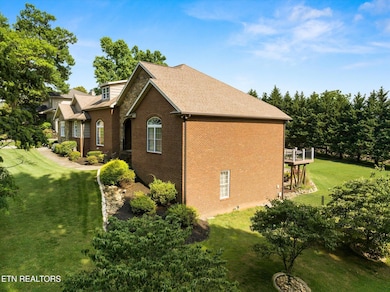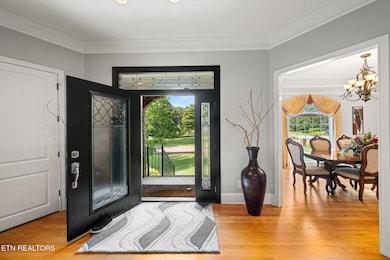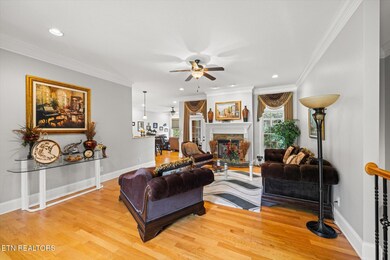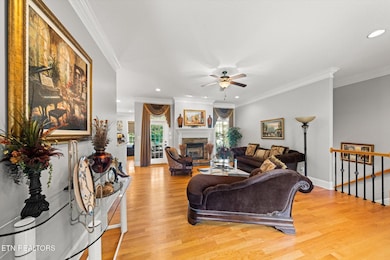
4605 Simona Rd Knoxville, TN 37918
Shannondale NeighborhoodEstimated payment $5,762/month
Highlights
- Deck
- Traditional Architecture
- Main Floor Primary Bedroom
- Shannondale Elementary School Rated A-
- Wood Flooring
- <<bathWithWhirlpoolToken>>
About This Home
Welcome to your dream home at 4605 Simona Rd in Knoxville, TN! This stunning 6-bedroom, 3-bathroom residence, complete with a full mother-in-law suite, is situated on a beautifully landscaped acre. As you enter, the open-concept layout immediately catches your eye, offering a spacious and flowing design throughout the main living areas. The living room is bright and inviting, thanks to large windows that flood the space with natural light, showcasingthe elegant decor and high-end finishes. The kitchen is a culinary haven, equipped with top-of-the-line stainless steel appliances, including a double oven, granite countertops, and ample cabinetry. The center island serves as both a practical workspace and a casual dining spot, ideal for gatherings. The dining area smoothly transitions to the outdoor patio, blending indoor and outdoor living effortlessly. Each of the six bedrooms is generously sized, each with its own unique charm. Themaster suite is a private sanctuary, featuring a spacious layout, a luxurious ensuite bathroom, and a walk-in closet. The additional bedrooms offer flexibility for guests, a home office, or a playroom. The three bathrooms have been beautifully upgraded with modern fixtures, stylish tiles, and luxurious touches, providing a spa-like experience. Step outside to the expansive backyard, where you'll find a large patio perfect for dining under the stars and entertaining by the stonefireplace. The vast acre of land offers plenty of space for outdoor activities, gardening, or simply relaxing in the serene environment. The stone and brick exterior, along with the fenced rear yard and double gate access to the rear 2-car garage, adds to the home's charm and practicality. Plus, the whole-house backup generator ensures uninterrupted convenience and efficiency. Combining thoughtful design, luxurious upgrades, and ample outdoor space, this home is a truly exceptional and beautiful place to call your own.
Home Details
Home Type
- Single Family
Est. Annual Taxes
- $2,648
Year Built
- Built in 2008
Lot Details
- 1 Acre Lot
- Fenced Yard
- Level Lot
HOA Fees
- $2 Monthly HOA Fees
Parking
- 4 Car Attached Garage
- Basement Garage
- Parking Available
- Rear-Facing Garage
- Side Facing Garage
Home Design
- Traditional Architecture
- Brick Exterior Construction
- Slab Foundation
- Stone Siding
Interior Spaces
- 4,160 Sq Ft Home
- Living Quarters
- Wired For Data
- Tray Ceiling
- Ceiling Fan
- Gas Log Fireplace
- Insulated Windows
- Family Room
- Formal Dining Room
- Home Office
- Sun or Florida Room
- Storage Room
Kitchen
- Range<<rangeHoodToken>>
- <<microwave>>
- Dishwasher
- Kitchen Island
- Disposal
Flooring
- Wood
- Carpet
- Tile
Bedrooms and Bathrooms
- 6 Bedrooms
- Primary Bedroom on Main
- Split Bedroom Floorplan
- Walk-In Closet
- 3 Full Bathrooms
- <<bathWithWhirlpoolToken>>
Laundry
- Laundry Room
- Washer and Dryer Hookup
Finished Basement
- Walk-Out Basement
- Recreation or Family Area in Basement
Home Security
- Home Security System
- Fire and Smoke Detector
Accessible Home Design
- Standby Generator
Outdoor Features
- Deck
- Covered patio or porch
Schools
- Shannondale Elementary School
- Gresham Middle School
- Central High School
Utilities
- Zoned Heating and Cooling System
- Heating System Uses Natural Gas
- Tankless Water Heater
- Internet Available
Community Details
- Voluntary home owners association
- Beverly Acres Part 3 Subdivision
Listing and Financial Details
- Assessor Parcel Number 049HE01401
Map
Home Values in the Area
Average Home Value in this Area
Tax History
| Year | Tax Paid | Tax Assessment Tax Assessment Total Assessment is a certain percentage of the fair market value that is determined by local assessors to be the total taxable value of land and additions on the property. | Land | Improvement |
|---|---|---|---|---|
| 2024 | $2,648 | $170,375 | $0 | $0 |
| 2023 | $2,648 | $170,375 | $0 | $0 |
| 2022 | $2,648 | $170,375 | $0 | $0 |
| 2021 | $2,517 | $118,725 | $0 | $0 |
| 2020 | $2,517 | $118,725 | $0 | $0 |
| 2019 | $2,517 | $118,725 | $0 | $0 |
| 2018 | $2,517 | $118,725 | $0 | $0 |
| 2017 | $2,517 | $118,725 | $0 | $0 |
| 2016 | $2,484 | $0 | $0 | $0 |
| 2015 | $2,484 | $0 | $0 | $0 |
| 2014 | $2,484 | $0 | $0 | $0 |
Property History
| Date | Event | Price | Change | Sq Ft Price |
|---|---|---|---|---|
| 05/30/2025 05/30/25 | For Sale | $1,000,000 | +900.0% | $240 / Sq Ft |
| 05/16/2025 05/16/25 | Pending | -- | -- | -- |
| 05/16/2025 05/16/25 | For Sale | $100,000 | -- | $24 / Sq Ft |
Purchase History
| Date | Type | Sale Price | Title Company |
|---|---|---|---|
| Interfamily Deed Transfer | -- | None Available | |
| Warranty Deed | $350,000 | None Available | |
| Warranty Deed | $65,000 | None Available |
Mortgage History
| Date | Status | Loan Amount | Loan Type |
|---|---|---|---|
| Previous Owner | $428,000 | Construction |
Similar Homes in Knoxville, TN
Source: East Tennessee REALTORS® MLS
MLS Number: 1301310
APN: 049HE-01401
- 4620 Simona Rd
- 4808 Beverly Field Way Unit 4808
- 5329 Fountain Gate Rd
- 4802 Beverly Field Way
- 0 Malibu Dr
- 5004 Malibu Dr
- 5112 Gouffon Rd
- 5046 Ridgemont Dr
- 5404 Weston Rd NE
- 5027 Tazewell Pike
- 5222 McCampbell Hill Ln
- 6310 Crown Hill Dr
- 4403 Fulton Dr
- 5259 Walkercrest Ln
- 4618 Tazewell Pike
- 4412 Brown Gap Rd
- 4302 Brown Gap Rd
- 5082 Dovewood Way Unit 8
- 4616 Topsail Way Unit 52
- 5304 Tazewell Pointe Way
- 5000 Tazewell Pike
- 4818 Ivy Rose Dr
- 4643 Aylesbury Dr
- 3801 Oak Valley Dr
- 4837 Billingsgate Ln
- 3732 Fripp Place
- 6704 Bay Cir Dr
- 5605 Holly Grove Way
- 2943 Colt Dr Unit 2933
- 2902 Colt Dr Unit 2903
- 2903 Colt Dr NE
- 2823 Ithaca Dr NE
- 2823 Ithaca Dr
- 5206 Village Crest Way
- 5021 Jacksboro Pike Unit 19
- 4616 Blue Diamond Way
- 7441 Homestead Dr
- 3414 Pond Run Way
- 4827 Ancient Glacier Ln
- 3101 Washington Ridge Way
