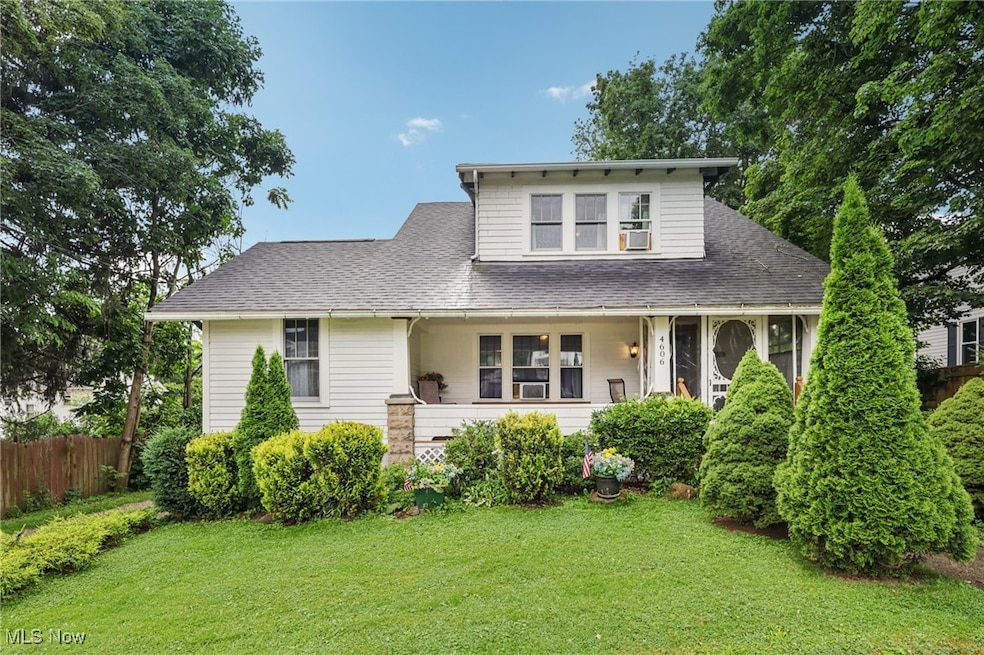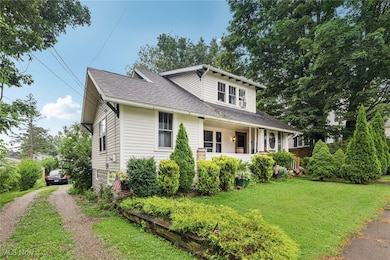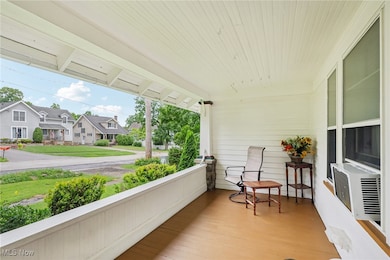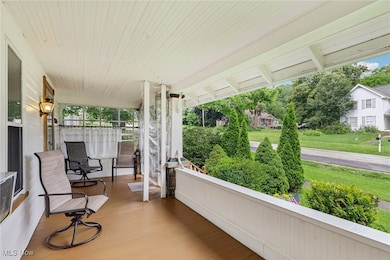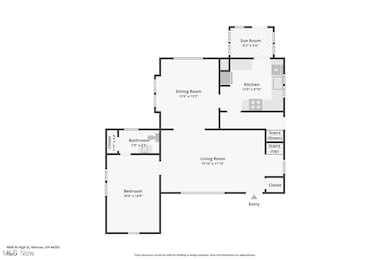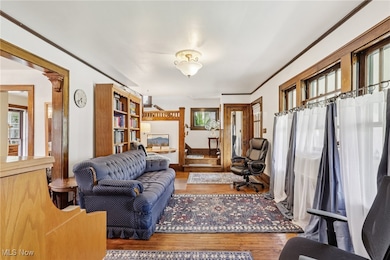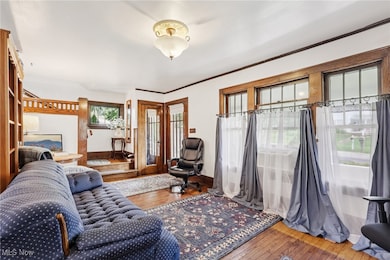
4606 W High St Mantua, OH 44255
Highlights
- Medical Services
- Traditional Architecture
- 2 Car Detached Garage
- City View
- No HOA
- Enclosed Patio or Porch
About This Home
As of August 2025Welcome to 4606 W. High St in the heart of the charming Village of Mantua! This beautifully maintained home blends timeless character with thoughtful updates. Step inside to find stunning hardwood floors throughout all main living areas, complemented by wide baseboards that highlight the home’s original craftsmanship. The spacious dining room features a built-in window seat with drawers and hidden storage, perfect for cozy meals or quiet moments.
Enjoy the convenience of a rear enclosed porch that acts as the perfect drop zone, complete with newer windows for year-round use. The kitchen offers hookups for both gas and electric stoves, and newer appliances will remain, including a 2-year-old washer and dryer—the dryer also has gas or electric hookup flexibility.
The first-floor bedroom includes an ensuite bath, ideal for guests or single-level living. Upstairs, you’ll find generously sized bedrooms, including a primary suite featuring two walk-in closets—one an impressive 4x14, the other 4x4—offering exceptional storage.
The clean, organized basement boasts built-in shelving and a unique storage room with partial brick flooring. Outside, enjoy the private fenced yard with a garden area, firepit, and ample space for relaxing or entertaining. The oversized 32x26 garage can fit up to four vehicles tandem-style or store your toys, tools, or workshop essentials. Pull-down stairs lead to a convenient loft area for even more storage.
With a covered front porch for relaxing and an enclosed rear porch for added utility, this home offers unmatched character and functionality. Don’t miss this opportunity to own a beautifully updated home in one of Mantua’s most picturesque neighborhoods.
Last Agent to Sell the Property
Howard Hanna Brokerage Email: katherinepetrey@howardhanna.com, 330-573-1261 License #2004013708 Listed on: 07/02/2025

Last Buyer's Agent
Berkshire Hathaway HomeServices Stouffer Realty License #2018004977

Home Details
Home Type
- Single Family
Est. Annual Taxes
- $2,005
Year Built
- Built in 1920
Lot Details
- 9,583 Sq Ft Lot
- Lot Dimensions are 57x153
- Irregular Lot
Parking
- 2 Car Detached Garage
- Running Water Available in Garage
- Garage Door Opener
- Unpaved Parking
Home Design
- Traditional Architecture
- Bungalow
- Fiberglass Roof
- Asphalt Roof
- Wood Siding
Interior Spaces
- 1,253 Sq Ft Home
- 2-Story Property
- Built-In Features
- Crown Molding
- City Views
Kitchen
- Range
- Dishwasher
Bedrooms and Bathrooms
- 3 Bedrooms | 1 Main Level Bedroom
- 2 Full Bathrooms
Laundry
- Dryer
- Washer
Unfinished Basement
- Partial Basement
- Laundry in Basement
Outdoor Features
- Enclosed Patio or Porch
Utilities
- Window Unit Cooling System
- Forced Air Heating System
- Heating System Uses Gas
Listing and Financial Details
- Assessor Parcel Number 240411400014001
Community Details
Overview
- No Home Owners Association
Amenities
- Medical Services
- Laundry Facilities
Ownership History
Purchase Details
Home Financials for this Owner
Home Financials are based on the most recent Mortgage that was taken out on this home.Purchase Details
Home Financials for this Owner
Home Financials are based on the most recent Mortgage that was taken out on this home.Purchase Details
Similar Homes in Mantua, OH
Home Values in the Area
Average Home Value in this Area
Purchase History
| Date | Type | Sale Price | Title Company |
|---|---|---|---|
| Warranty Deed | $215,000 | Erie Title | |
| Warranty Deed | $103,000 | None Available | |
| Deed | -- | -- |
Mortgage History
| Date | Status | Loan Amount | Loan Type |
|---|---|---|---|
| Open | $172,000 | New Conventional | |
| Previous Owner | $95,783 | FHA | |
| Previous Owner | $101,134 | FHA |
Property History
| Date | Event | Price | Change | Sq Ft Price |
|---|---|---|---|---|
| 08/14/2025 08/14/25 | Sold | $215,000 | 0.0% | $172 / Sq Ft |
| 07/03/2025 07/03/25 | Pending | -- | -- | -- |
| 07/02/2025 07/02/25 | For Sale | $215,000 | -- | $172 / Sq Ft |
Tax History Compared to Growth
Tax History
| Year | Tax Paid | Tax Assessment Tax Assessment Total Assessment is a certain percentage of the fair market value that is determined by local assessors to be the total taxable value of land and additions on the property. | Land | Improvement |
|---|---|---|---|---|
| 2024 | $2,005 | $49,810 | $8,090 | $41,720 |
| 2023 | $1,676 | $37,770 | $8,090 | $29,680 |
| 2022 | $1,694 | $37,770 | $8,090 | $29,680 |
| 2021 | $1,720 | $37,770 | $8,090 | $29,680 |
| 2020 | $1,529 | $31,470 | $8,090 | $23,380 |
| 2019 | $1,511 | $31,470 | $8,090 | $23,380 |
| 2018 | $1,605 | $32,520 | $11,340 | $21,180 |
| 2017 | $1,605 | $32,520 | $11,340 | $21,180 |
| 2016 | $1,600 | $32,520 | $11,340 | $21,180 |
| 2015 | $1,603 | $32,520 | $11,340 | $21,180 |
| 2014 | $1,633 | $32,520 | $11,340 | $21,180 |
| 2013 | $1,492 | $32,520 | $11,340 | $21,180 |
Agents Affiliated with this Home
-
Katherine Petrey

Seller's Agent in 2025
Katherine Petrey
Howard Hanna
(330) 573-1261
66 Total Sales
-
Christina DaCosta

Buyer's Agent in 2025
Christina DaCosta
Berkshire Hathaway HomeServices Stouffer Realty
(234) 863-8325
220 Total Sales
Map
Source: MLS Now (Howard Hanna)
MLS Number: 5136269
APN: 24-041-14-00-014-001
- 4596 W Prospect St
- 10791 Reservoir Dr
- 4586 Regan St
- 10812 Main St
- 10787 Park St
- 4511 Orchard St
- 0 Ambler Ln Unit 5142203
- 4563 Pioneer Trail
- 4620 Pioneer Trail
- 10536 Peck Rd
- 5372 Mennonite Rd
- 10115 Infirmary Rd
- 5621 Schustrich Rd
- 3337 Pioneer Trail
- 12063 State Route 44
- 4258 Wayne Rd
- 11801 Quail Crest Ave
- 9091 State Route 44
- 9329 Infirmary Rd Unit C13
- 5961 Streeter Rd
