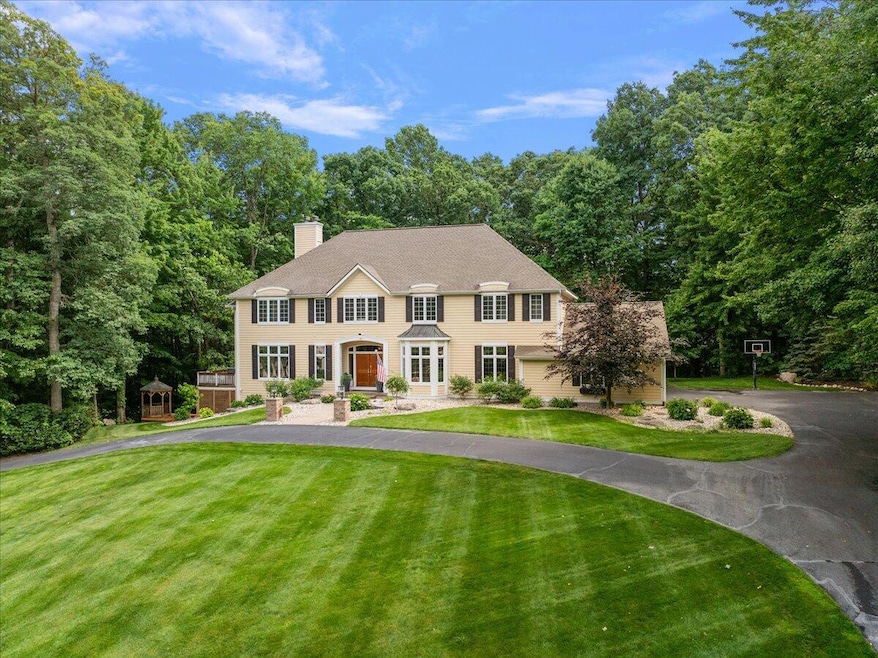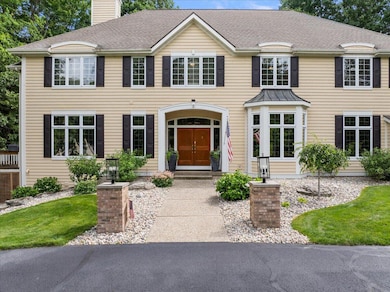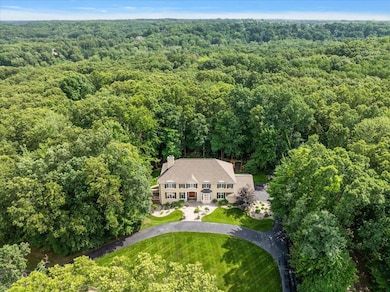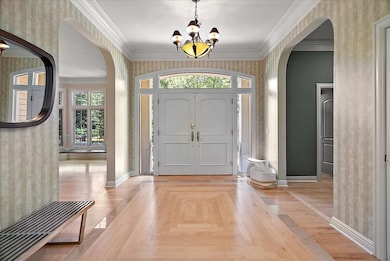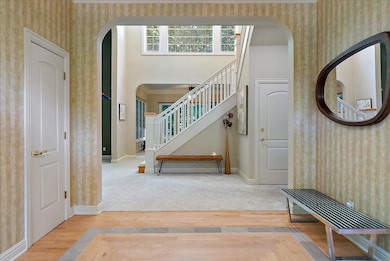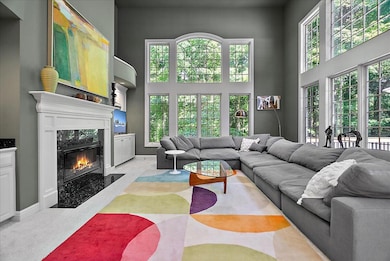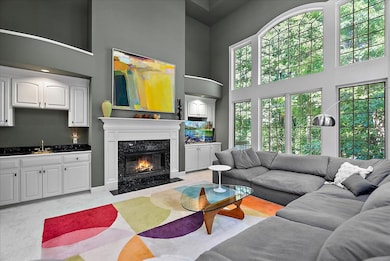
Estimated payment $9,334/month
Highlights
- 1.14 Acre Lot
- Colonial Architecture
- Living Room with Fireplace
- Knapp Forest Elementary School Rated A
- Deck
- Gazebo
About This Home
Located at 4608 Old Grand River Trail in Ada, this peaceful and stunning home, designed 25 years ago with echoes of 1900's traditional Colonial, boasts 4,388 SQFT above grade plus an additional 1,500 sq ft which includes a 900 sq ft den walk-out with bar & bathroom, the remaining partially built with wine storage ready for expansion, all within the gated Catamount community. Approach via the circular drive. Enter through stunning double cherry doors to a custom foyer featuring a marble frame inside newly installed Michigan maple hardwood floors extending both right & left as well as upstairs. To the left, discover a built-in home library/office enhanced by a private balcony and bathroom. The gorgeous, wainscoted dining room to the right comfortably seats over 10 guests, features a live-edge Michigan walnut window seat crafted by James Allen of Cedar Mill Designs. The living room captivates with two-story gasp worthy windows framing natural light, a marble adorned wet bar and gas fireplace enhances spacious living amidst nature. Adjacent, a peaceful sunroom offers panoramic views to your private forest through three walls of windows. The massive kitchen offers dramatic lighting, seating for 10 while equipped with beautiful cherry cabinets, SS appliances, granite countertops & backsplash, an expanded floating natural quartzite island w/electrical & its own prep sink linking to a shimmering coffee bar atop 2 beverage coolers. A first-floor laundry room with a closet borders your guest bathroom. Upstairs, the primary bedroom with private balcony & ensuite features a walk-in closet, well-lit double sink vanity, jacuzzi tub plus floor to ceiling tile and marble heated shower. Two additional bedrooms share a jack and jill bathroom. The 4th bedroom features its own ensuite. All bedrooms boast ceiling lighting w/fans, all 6 bathrooms upgraded with tall Gerber flat sided toilets. New HVAC, filtration, water heater, whole house Generator & 7-zone multi-head sprinkler system lend ease. Relax outside w/2 private balconies, a large living room deck, 3 patios leading to a lighted gazebo, a grand bonfire pit, or a playscape. Top your dream w/3-bay garage, double steel doors, new lifts & 2-tone epoxy floor. All is ready for you to call it your own! BTVAI
Home Details
Home Type
- Single Family
Est. Annual Taxes
- $13,306
Year Built
- Built in 1999
Lot Details
- 1.14 Acre Lot
- Lot Dimensions are 274x264x282x88
Parking
- 3 Car Attached Garage
Home Design
- Colonial Architecture
- Shingle Roof
- Composition Roof
- Concrete Siding
Interior Spaces
- 2-Story Property
- Wet Bar
- Ceiling Fan
- Living Room with Fireplace
- 2 Fireplaces
- Dining Area
- Laundry Room
Bedrooms and Bathrooms
- 4 Bedrooms
Basement
- Walk-Out Basement
- Basement Fills Entire Space Under The House
Outdoor Features
- Deck
- Patio
- Gazebo
- Play Equipment
Utilities
- Forced Air Heating and Cooling System
- Heating System Uses Natural Gas
- Well
- Septic System
Map
Home Values in the Area
Average Home Value in this Area
Tax History
| Year | Tax Paid | Tax Assessment Tax Assessment Total Assessment is a certain percentage of the fair market value that is determined by local assessors to be the total taxable value of land and additions on the property. | Land | Improvement |
|---|---|---|---|---|
| 2025 | $10,049 | $555,700 | $0 | $0 |
| 2024 | $10,049 | $501,500 | $0 | $0 |
| 2023 | $9,583 | $460,700 | $0 | $0 |
| 2022 | $13,091 | $449,600 | $0 | $0 |
| 2021 | $9,433 | $427,300 | $0 | $0 |
| 2020 | $6,775 | $424,000 | $0 | $0 |
| 2019 | $9,382 | $410,700 | $0 | $0 |
| 2018 | $9,266 | $369,700 | $0 | $0 |
| 2017 | $9,223 | $353,100 | $0 | $0 |
| 2016 | $8,886 | $324,500 | $0 | $0 |
| 2015 | -- | $324,500 | $0 | $0 |
| 2013 | -- | $288,200 | $0 | $0 |
Property History
| Date | Event | Price | Change | Sq Ft Price |
|---|---|---|---|---|
| 07/07/2025 07/07/25 | Price Changed | $1,549,900 | -6.1% | $263 / Sq Ft |
| 06/26/2025 06/26/25 | For Sale | $1,649,900 | +127.6% | $280 / Sq Ft |
| 01/30/2025 01/30/25 | Off Market | $725,000 | -- | -- |
| 04/16/2021 04/16/21 | Sold | $725,000 | -11.6% | $123 / Sq Ft |
| 03/31/2021 03/31/21 | Pending | -- | -- | -- |
| 09/24/2020 09/24/20 | For Sale | $820,000 | -- | $139 / Sq Ft |
Purchase History
| Date | Type | Sale Price | Title Company |
|---|---|---|---|
| Warranty Deed | $725,000 | Ata National Title Group Llc | |
| Warranty Deed | $725,000 | -- | |
| Warranty Deed | $80,000 | -- | |
| Warranty Deed | $77,000 | -- |
Mortgage History
| Date | Status | Loan Amount | Loan Type |
|---|---|---|---|
| Previous Owner | $400,000 | Credit Line Revolving | |
| Previous Owner | $195,800 | Credit Line Revolving | |
| Previous Owner | $363,100 | New Conventional | |
| Previous Owner | $394,000 | New Conventional | |
| Previous Owner | $394,000 | New Conventional | |
| Previous Owner | $100,000 | Credit Line Revolving | |
| Previous Owner | $580,000 | Purchase Money Mortgage | |
| Previous Owner | $477,000 | Unknown | |
| Previous Owner | $68,000 | Credit Line Revolving | |
| Previous Owner | $480,000 | Unknown |
Similar Homes in the area
Source: Southwestern Michigan Association of REALTORS®
MLS Number: 25030382
APN: 41-14-13-226-028
- 1590 Foot Hills Trail NE Unit 66
- 4850 Catamount Trail NE
- 4640 Catamount Trail NE Unit 19
- 1977 Emerald Glen Ct NE Unit 60
- 4075 Yarrow Dr NE
- 4695 Knapp Bluff St NE
- 1450 Winterwood Dr NE
- 1080 Whitewood Farms Ct NE
- 2347 Ada Valley Dr
- 4160 Knapp Valley Dr NE
- 3860 Foxglove Ct NE Unit 45
- 2429 Shears Crossing Ct NE Unit 49
- 2062 Balsam Waters Ct
- 2340 Lake Birch Ct NE
- 1740 Flowers Mill Ct NE Unit 23
- 2377 Lake Birch Ct NE
- 2240 Watercrest Dr NE
- 3794 Lake Birch St NE
- 4268 Bradford St NE
- 3711 Bradford St NE
- 2550 E Beltline Ave NE
- 3000 Knapp St NE
- 3141 E Beltline Ave NE
- 1359 Dewberry Place NE
- 3300 E Beltline Ave NE
- 2010 Deciduous Dr
- 330 Stone Falls Dr SE
- 3240 Killian St
- 500-554 Maryland Ct NE
- 2233 Michigan St NE
- 1919 Bayou Ct NE
- 1851 Knapp St NE
- 1150 Plymouth Ave NE
- 1040 Spaulding Ave SE
- 1701 Knapp St NE
- 450 Briar Ln NE
- 862 Pinnacle Run Dr SE Unit 7
- 862 Pinnacle Run Dr SE Unit 862 Pinnacle Run Dr SE
- 1640 S Greenfield Cir NE
- 1630 Leonard St NE
