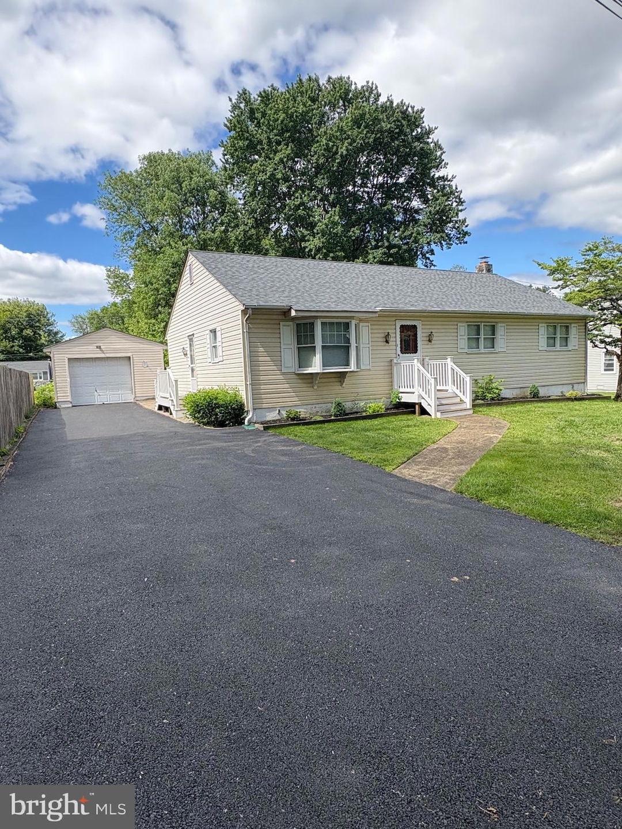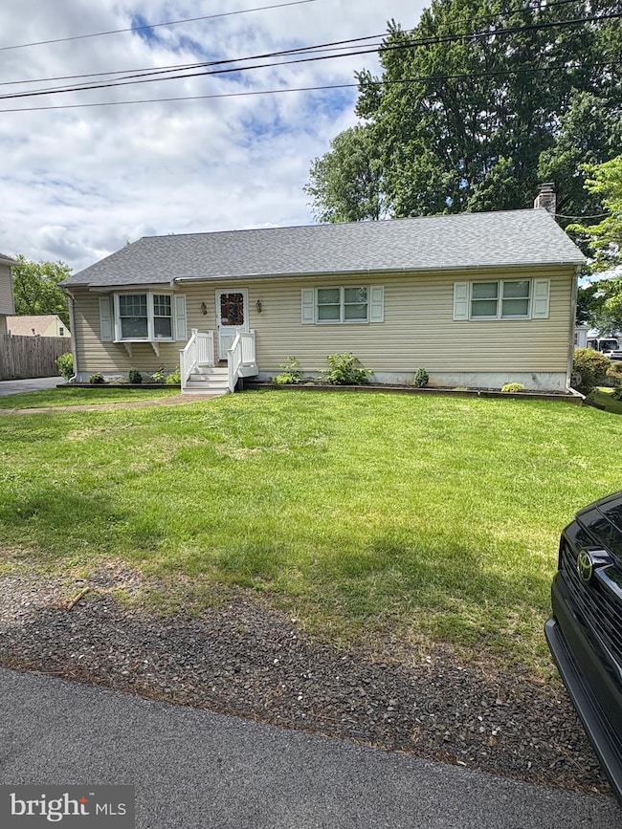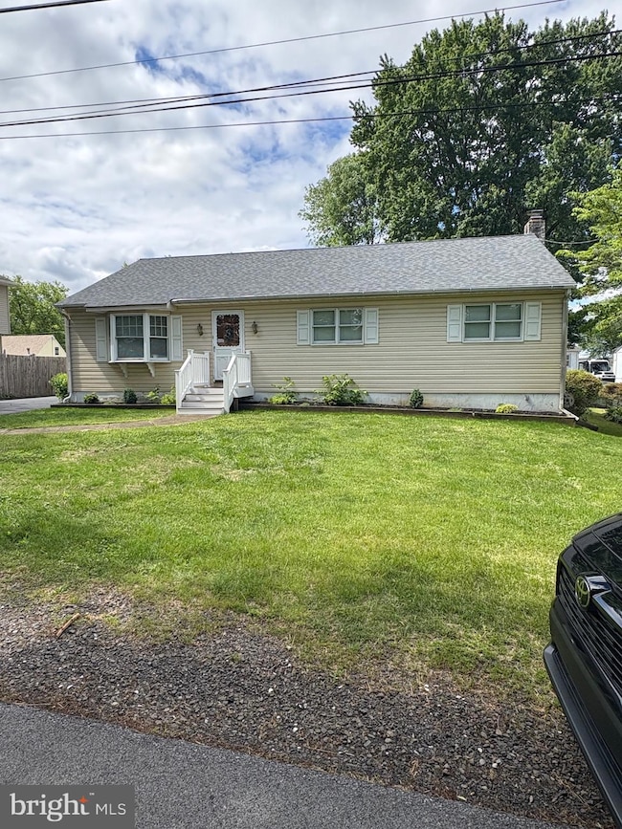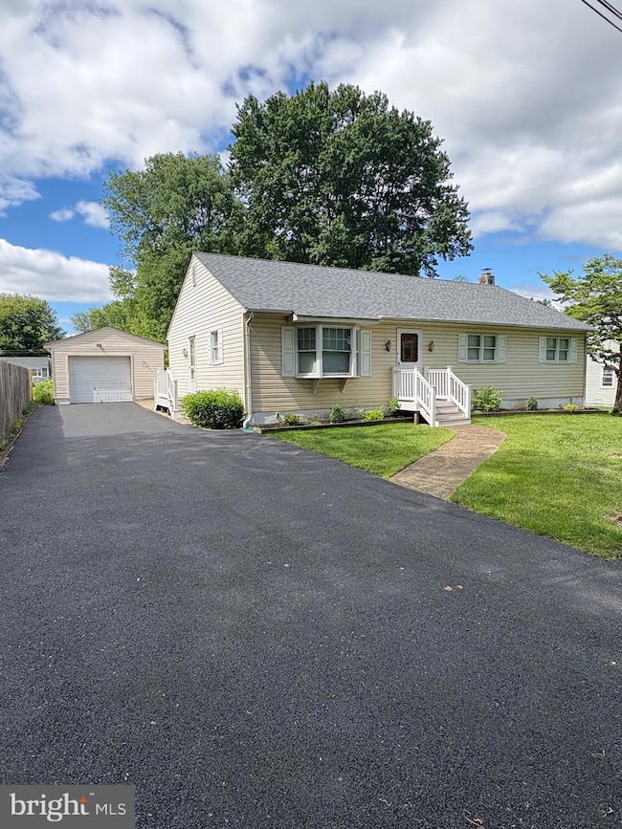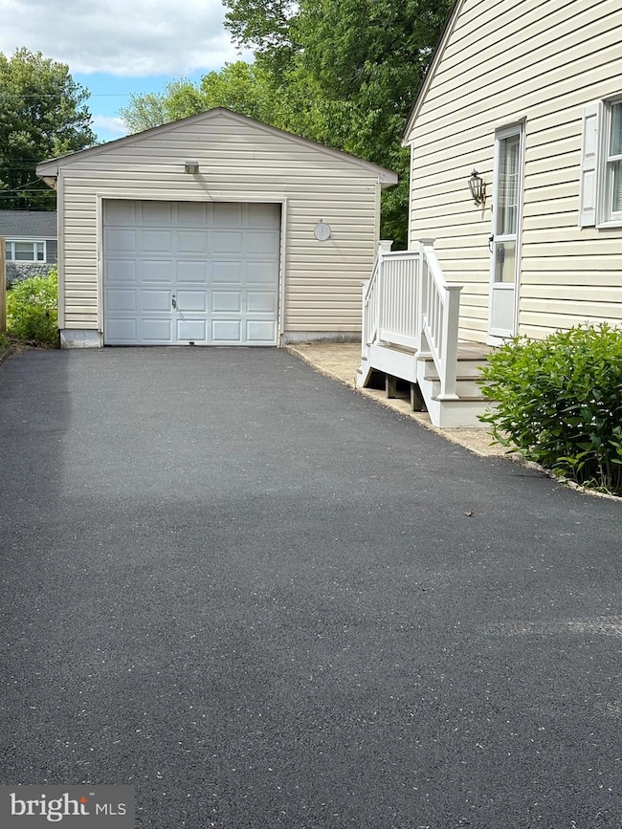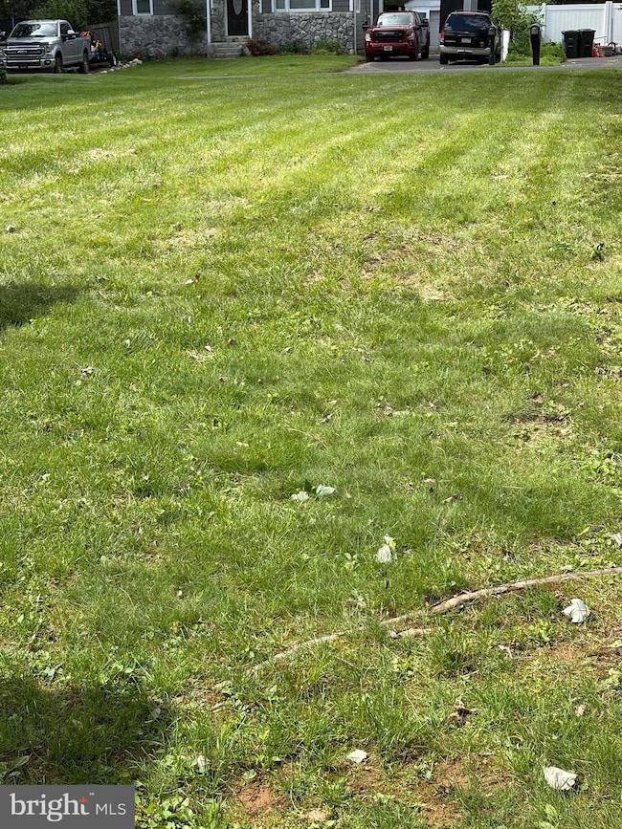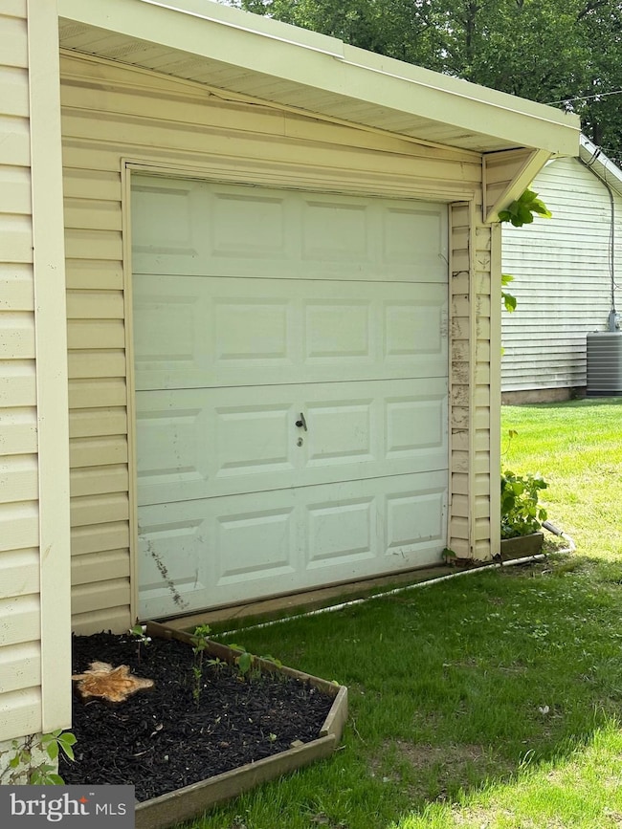
461 E Myrtle Ave Feasterville Trevose, PA 19053
Feasterville NeighborhoodEstimated payment $3,162/month
Total Views
29,613
3
Beds
2
Baths
1,470
Sq Ft
$340
Price per Sq Ft
Highlights
- Rambler Architecture
- No HOA
- Oversized Parking
- Space For Rooms
- 2 Car Detached Garage
- Central Air
About This Home
New roof, driveway and all new appliances with all new flooring in this large 3 bedroom 2 full bath rancher situated on a large lot which goes from street to street (Myrtle to Rosewood) Beautiful trex decking overlooking the large private rear yard with entrance is through sliding doors off of the dinning room. All room sizes are large with a full unfinished basement with bilk doors leading out to the rear.
Home Details
Home Type
- Single Family
Est. Annual Taxes
- $5,095
Year Built
- Built in 1991
Lot Details
- Lot Dimensions are 40.00 x 200.00
- Property is zoned R3
Parking
- 2 Car Detached Garage
- 5 Driveway Spaces
- Oversized Parking
- Parking Storage or Cabinetry
- Front Facing Garage
- On-Street Parking
Home Design
- Rambler Architecture
- Block Foundation
- Frame Construction
Interior Spaces
- 1,470 Sq Ft Home
- Property has 1 Level
Bedrooms and Bathrooms
- 3 Main Level Bedrooms
- 2 Full Bathrooms
Basement
- Heated Basement
- Basement Fills Entire Space Under The House
- Walk-Up Access
- Interior and Exterior Basement Entry
- Shelving
- Space For Rooms
Utilities
- Central Air
- Heating System Uses Oil
- Hot Water Baseboard Heater
- Electric Water Heater
Community Details
- No Home Owners Association
- Feasterville Subdivision
Listing and Financial Details
- Tax Lot 290
- Assessor Parcel Number 21-016-290
Map
Create a Home Valuation Report for This Property
The Home Valuation Report is an in-depth analysis detailing your home's value as well as a comparison with similar homes in the area
Home Values in the Area
Average Home Value in this Area
Tax History
| Year | Tax Paid | Tax Assessment Tax Assessment Total Assessment is a certain percentage of the fair market value that is determined by local assessors to be the total taxable value of land and additions on the property. | Land | Improvement |
|---|---|---|---|---|
| 2024 | $4,808 | $22,600 | $3,880 | $18,720 |
| 2023 | $4,763 | $22,600 | $3,880 | $18,720 |
| 2022 | $4,636 | $22,600 | $3,880 | $18,720 |
| 2021 | $4,636 | $22,600 | $3,880 | $18,720 |
| 2020 | $4,579 | $22,600 | $3,880 | $18,720 |
| 2019 | $4,475 | $22,600 | $3,880 | $18,720 |
| 2018 | $4,392 | $22,600 | $3,880 | $18,720 |
| 2017 | $4,278 | $22,600 | $3,880 | $18,720 |
| 2016 | $4,278 | $22,600 | $3,880 | $18,720 |
| 2015 | $3,229 | $22,600 | $3,880 | $18,720 |
| 2014 | $3,229 | $22,600 | $3,880 | $18,720 |
Source: Public Records
Property History
| Date | Event | Price | Change | Sq Ft Price |
|---|---|---|---|---|
| 08/05/2025 08/05/25 | Price Changed | $499,900 | -9.1% | $340 / Sq Ft |
| 07/11/2025 07/11/25 | Price Changed | $549,900 | -5.2% | $374 / Sq Ft |
| 05/27/2025 05/27/25 | For Sale | $579,900 | -- | $394 / Sq Ft |
Source: Bright MLS
Purchase History
| Date | Type | Sale Price | Title Company |
|---|---|---|---|
| Special Warranty Deed | $315,000 | Mutual Abstract | |
| Special Warranty Deed | $315,000 | Mutual Abstract | |
| Deed | $51,000 | -- | |
| Deed | $51,000 | -- | |
| Deed | $37,000 | -- |
Source: Public Records
Mortgage History
| Date | Status | Loan Amount | Loan Type |
|---|---|---|---|
| Open | $252,000 | New Conventional | |
| Closed | $252,000 | New Conventional | |
| Previous Owner | $393,000 | Reverse Mortgage Home Equity Conversion Mortgage | |
| Previous Owner | $15,360 | No Value Available |
Source: Public Records
Similar Homes in Feasterville Trevose, PA
Source: Bright MLS
MLS Number: PABU2096622
APN: 21-016-290
Nearby Homes
- 402 Larchwood Ave
- 1807 Cynthia Ln
- 1515 N Meadowbrook Rd
- 530 Avenue B
- 235 Andrews Rd
- 1544 Brownsville Rd
- 1104-1108 Brownsville Rd
- 1942 Scott St
- 324 Eastwood Ave
- 4854 Sycamore Ave
- 4970 Central Ave
- 105 E Endfield Rd
- 3866 Spruce Ave
- 3702 Moosewood Ave
- 607 Cembra Ct
- 2053 Christina Ct
- 4355 Somers Ave
- 51 Lewis St
- 911 Hilton Ave
- 50 Platt Place
- 434 Hazel Ave
- 1852 Meadowbrook Rd Unit 2
- 4919 Hazel Ave Unit 2
- 1315 Pinyon Place
- 1825 Bridgetown Pike Unit 405
- 400 E Street Rd
- 1124 Brownsville Rd
- 600 Old Street Rd
- 95 Heights Ln
- 1253 Crescent Ave
- 462 W Stoney Hill Ct Unit W
- 426 Lakeview Ct
- 67 Sunrise Ct
- 4623 Belmont Ave
- 106 Master Ave
- 29 Hilltop Rd
- 110 Tyler Dr
- 14040 Dana Ave
- 13659 Philmont Ave Unit 2
- 13659 Philmont Ave Unit 1
