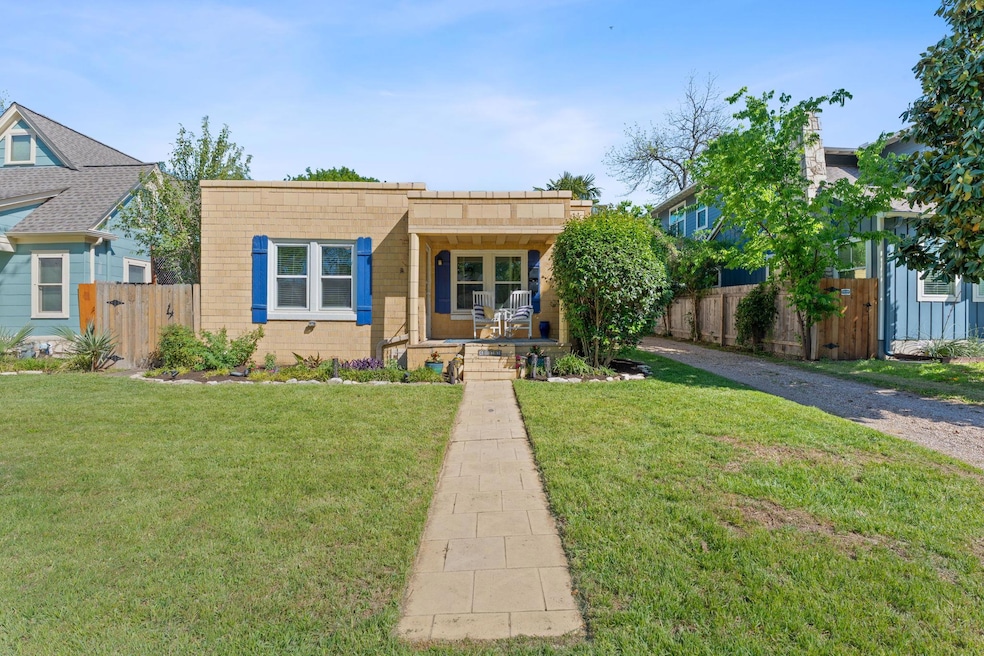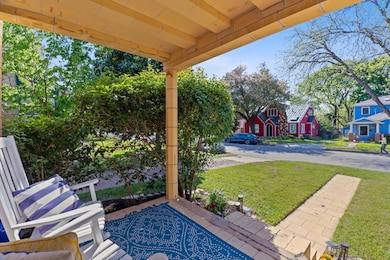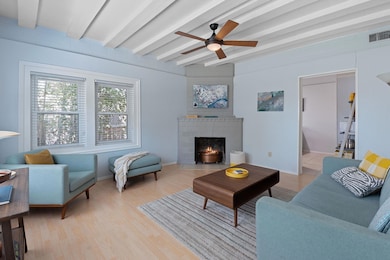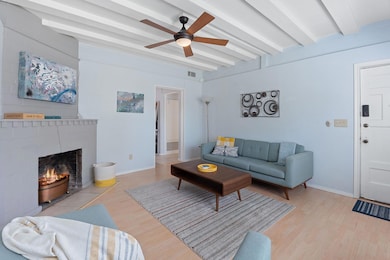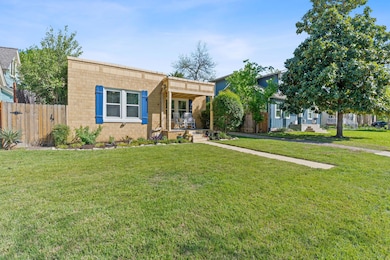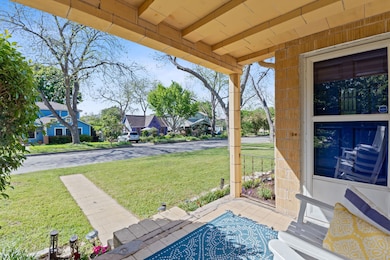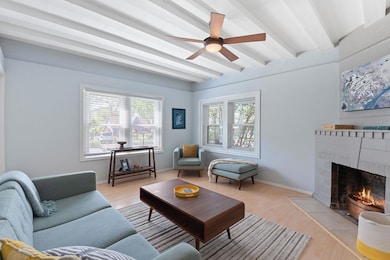
4611 Rosedale Ave Austin, TX 78756
Rosedale NeighborhoodEstimated payment $4,679/month
Highlights
- 0.16 Acre Lot
- Living Room with Fireplace
- Granite Countertops
- Highland Park Elementary School Rated A
- Vaulted Ceiling
- No HOA
About This Home
Tucked among the charming bungalows of Austin’s beloved Rosedale neighborhood, this unique Santa Fe-style gem offers character, versatility, and comfort in one of the city's most walkable and picturesque pockets. Set on a quiet, tree-lined street surrounded by single-family homes, this property seamlessly blends Southwest charm with functional living—ideal for multi-generational households, guests, or creative live/work arrangements. :: The front residence welcomes you with a covered porch and cozy living space featuring a corner fireplace, beamed ceiling, ceiling fan, and easy-care flooring. The kitchen is well-appointed with a gas stove, granite countertops, tile backsplash, and tile flooring. With two spacious bedrooms and a full bathroom, this home radiates warmth and thoughtful design. :: The second unit offers flexibility and space, featuring two additional bedrooms, two full bathrooms, a separate living area, and its own private turf backyard—perfect for entertaining, relaxing, or accommodating extended stays. Light-filled and well-laid-out, this space offers privacy while still feeling connected to the overall property. :: The home includes two open garages—one thoughtfully converted into a versatile office, studio, or gym space with an attached storage room. The fully fenced backyard boasts a charming patio shaded by a mature tree, ideal for outdoor dining or weekend lounging. :: Enjoy unparalleled convenience with short distances to community gardens, neighborhood parks, schools, bakeries, grocery stores, gas stations, and all the beloved spots that make Rosedale such a desirable place to live. Whether you're looking for a flexible layout, income potential, or simply a character-rich home in one of Austin’s most iconic neighborhoods—this one checks every box.
Listing Agent
Local Color Realty Group Brokerage Phone: (512) 740-0071 License #0623913 Listed on: 05/09/2025
Co-Listing Agent
Local Color Realty Group Brokerage Phone: (512) 740-0071 License #0805521
Property Details
Home Type
- Multi-Family
Est. Annual Taxes
- $8,099
Year Built
- Built in 1941
Lot Details
- 6,795 Sq Ft Lot
- Northwest Facing Home
- Dog Run
- Wood Fence
- Level Lot
- Few Trees
- Back Yard Fenced and Front Yard
Parking
- 1 Car Garage
- Driveway
- Off-Street Parking
Home Design
- Duplex
- Pillar, Post or Pier Foundation
- Composition Roof
- Masonry Siding
Interior Spaces
- 1,625 Sq Ft Home
- 1-Story Property
- Beamed Ceilings
- Vaulted Ceiling
- Ceiling Fan
- Track Lighting
- Fireplace With Glass Doors
- Fireplace Features Masonry
- Living Room with Fireplace
- 2 Fireplaces
- Multiple Living Areas
- Neighborhood Views
- Fire and Smoke Detector
- Stacked Washer and Dryer Hookup
Kitchen
- Eat-In Kitchen
- Gas Cooktop
- <<microwave>>
- Dishwasher
- Granite Countertops
- Disposal
Flooring
- Laminate
- Tile
Bedrooms and Bathrooms
- 4 Bedrooms
- In-Law or Guest Suite
- 3 Full Bathrooms
Outdoor Features
- Patio
- Front Porch
Location
- City Lot
Schools
- Highland Park Elementary School
- Lamar Middle School
- Mccallum High School
Utilities
- Central Heating and Cooling System
- Heating System Uses Natural Gas
- Above Ground Utilities
- Natural Gas Connected
Listing and Financial Details
- Assessor Parcel Number 02250206160000
- Tax Block 25
Community Details
Overview
- No Home Owners Association
- Rosedale Subdivision
Amenities
- Courtyard
Pet Policy
- Pets Allowed
Map
Home Values in the Area
Average Home Value in this Area
Tax History
| Year | Tax Paid | Tax Assessment Tax Assessment Total Assessment is a certain percentage of the fair market value that is determined by local assessors to be the total taxable value of land and additions on the property. | Land | Improvement |
|---|---|---|---|---|
| 2023 | $8,099 | $547,041 | $0 | $0 |
| 2022 | $14,211 | $719,590 | $495,000 | $224,590 |
| 2021 | $10,696 | $491,389 | $382,500 | $108,889 |
| 2020 | $8,815 | $411,000 | $382,500 | $28,500 |
| 2018 | $9,099 | $411,000 | $382,500 | $28,500 |
| 2017 | $8,281 | $371,315 | $315,000 | $56,315 |
| 2016 | $8,274 | $371,000 | $301,500 | $69,500 |
| 2015 | $7,375 | $371,000 | $301,500 | $69,500 |
| 2014 | $7,375 | $309,900 | $301,500 | $8,400 |
Property History
| Date | Event | Price | Change | Sq Ft Price |
|---|---|---|---|---|
| 07/09/2025 07/09/25 | Price Changed | $725,000 | -6.5% | $446 / Sq Ft |
| 05/09/2025 05/09/25 | For Sale | $775,000 | +41.2% | $477 / Sq Ft |
| 05/17/2019 05/17/19 | Sold | -- | -- | -- |
| 04/26/2019 04/26/19 | Pending | -- | -- | -- |
| 04/05/2019 04/05/19 | For Sale | $549,000 | 0.0% | $338 / Sq Ft |
| 07/05/2018 07/05/18 | Rented | $1,549 | 0.0% | -- |
| 04/06/2018 04/06/18 | For Rent | $1,549 | 0.0% | -- |
| 03/13/2018 03/13/18 | Under Contract | -- | -- | -- |
| 02/19/2018 02/19/18 | Price Changed | $1,549 | -3.2% | $2 / Sq Ft |
| 02/06/2018 02/06/18 | For Rent | $1,600 | 0.0% | -- |
| 04/11/2013 04/11/13 | Sold | -- | -- | -- |
| 03/03/2013 03/03/13 | Pending | -- | -- | -- |
| 02/05/2013 02/05/13 | For Sale | $349,900 | -- | $244 / Sq Ft |
Purchase History
| Date | Type | Sale Price | Title Company |
|---|---|---|---|
| Vendors Lien | -- | Nat | |
| Interfamily Deed Transfer | -- | Independence Title | |
| Vendors Lien | -- | Independence Title Midtown | |
| Warranty Deed | -- | -- |
Mortgage History
| Date | Status | Loan Amount | Loan Type |
|---|---|---|---|
| Open | $167,970 | Commercial | |
| Previous Owner | $285,000 | New Conventional | |
| Previous Owner | $232,425 | New Conventional |
Similar Homes in Austin, TX
Source: Unlock MLS (Austin Board of REALTORS®)
MLS Number: 9243523
APN: 224520
- 4419 Sinclair Ave
- 4708 Shoalwood Ave
- 2206 W 49th St
- 4410 Sinclair Ave
- 4505 Shoal Creek Blvd
- 2209 Hancock Dr Unit 15
- 2209 Hancock Dr Unit 3
- 1204 W 51st St Unit 2
- 4707 Strass Dr
- 2122 Hancock Dr Unit 105
- 2122 Hancock Dr Unit 103
- 2122 Hancock Dr Unit 119
- 1201 Georgian St
- 2517 Great Oaks Pkwy
- 2601 W 49th St
- 1105 W 43rd St
- 4206 Sinclair Ave
- 5001 Shoal Creek Blvd
- 4504 Erin Ln
- 1303 Harriet Ct Unit A
- 4703 Rosedale Ave Unit B
- 4708 Ramsey Ave
- 4709 Sinclair Ave
- 4811 Woodrow Ave Unit 333
- 4811 Woodrow Ave Unit 215.1405689
- 4811 Woodrow Ave Unit 109.1405688
- 4811 Woodrow Ave
- 4416 Rosedale Ave
- 4515 Shoalwood Ave Unit A
- 1203 W 49th K St Unit K
- 1203 W 49th St Unit I
- 5001 Woodrow Ave Unit A
- 4313 Maybelle Ave
- 4527 N Lamar Blvd
- 2122 Hancock Dr Unit 105
- 2122 Hancock Dr Unit 215
- 5111 Woodrow Ave
- 1503 North St
- 4209 Burnet Rd Unit 102
- 2513 W 45th St
