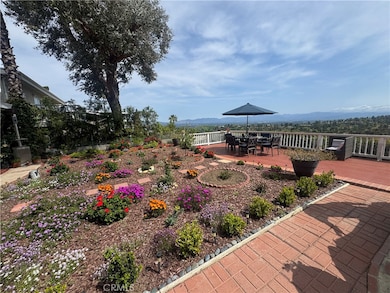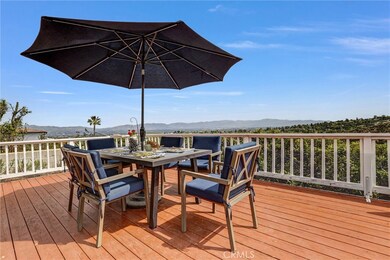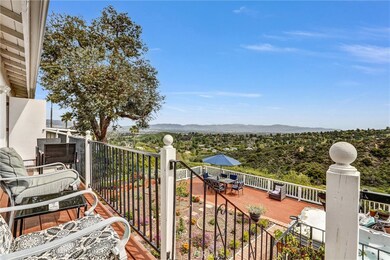
4612 Wolfe Way Woodland Hills, CA 91364
Woodland Hills NeighborhoodEstimated payment $9,775/month
Highlights
- Spa
- Deck
- Balcony
- Panoramic View
- No HOA
- Cul-De-Sac
About This Home
Location!location!location! Woodland Hills Oasis with Sweeping 180 Valley Views! Where Luxury Meets LifestyleWelcome to your dream home perched high in the hills of Woodland Hills — a stunning 4-bedroom, 3-bathroom retreat offering jaw-dropping panoramic views that will leave you breathless. From golden sunrises to spectacular sunsets, every day here feels like a postcard. Inside:Step into an airy, open-concept layout bathed in natural light. Rich hardwood floors, a warm fireplace, and seamless indoor-outdoor living make this home perfect for both cozy nights in and lively gatherings. The chef-inspired kitchen boasts granite countertops, premium stainless-steel appliances, and a generous island — a true entertainer’s dream.Primary Suite Perfection:Unwind in your serene primary suite, complete with a private balcony, spa-style en-suite bath, and a walk-in closet worthy of your wardrobe goals. Backyard Bliss:Your personal paradise awaits! The expansive backyard features a spacious deck, beautifully manicured landscaping, and an 8-person jacuzzi — ideal for soaking under the stars or hosting unforgettable parties with solar system. Location, Location, Location:Tucked away on a peaceful cul-de-sac, yet minutes from award-winning schools, upscale dining, and premier shopping at The Village and Calabasas Commons.
Listing Agent
HomeSmart, Evergreen Realty Brokerage Phone: 949-422 1602 License #02028962 Listed on: 04/09/2025

Home Details
Home Type
- Single Family
Est. Annual Taxes
- $14,249
Year Built
- Built in 1964
Lot Details
- 7,492 Sq Ft Lot
- Cul-De-Sac
- Density is up to 1 Unit/Acre
Parking
- 2 Car Attached Garage
Property Views
- Panoramic
- Canyon
- Mountain
Interior Spaces
- 2,568 Sq Ft Home
- 2-Story Property
- Family Room with Fireplace
- Living Room
Kitchen
- Gas Oven
- <<microwave>>
- Freezer
- Dishwasher
Bedrooms and Bathrooms
- 4 Bedrooms
- All Upper Level Bedrooms
- 3 Full Bathrooms
- Dual Vanity Sinks in Primary Bathroom
- Bathtub
- Walk-in Shower
Laundry
- Laundry Room
- Laundry in Garage
- Dryer
- Washer
Outdoor Features
- Spa
- Balcony
- Deck
- Patio
Utilities
- Central Heating and Cooling System
Listing and Financial Details
- Tax Lot 500
- Tax Tract Number 6170
- Assessor Parcel Number 2172013044
- Seller Considering Concessions
Community Details
Overview
- No Home Owners Association
Recreation
- Park
- Dog Park
Map
Home Values in the Area
Average Home Value in this Area
Tax History
| Year | Tax Paid | Tax Assessment Tax Assessment Total Assessment is a certain percentage of the fair market value that is determined by local assessors to be the total taxable value of land and additions on the property. | Land | Improvement |
|---|---|---|---|---|
| 2024 | $14,249 | $1,155,539 | $577,071 | $578,468 |
| 2023 | $13,974 | $1,132,882 | $565,756 | $567,126 |
| 2022 | $13,343 | $1,110,669 | $554,663 | $556,006 |
| 2021 | $11,966 | $986,000 | $492,000 | $494,000 |
| 2019 | $11,096 | $913,000 | $456,000 | $457,000 |
| 2018 | $10,497 | $851,000 | $424,900 | $426,100 |
| 2016 | $9,915 | $810,000 | $404,400 | $405,600 |
| 2015 | $8,426 | $685,000 | $342,000 | $343,000 |
| 2014 | $8,621 | $685,000 | $342,000 | $343,000 |
Property History
| Date | Event | Price | Change | Sq Ft Price |
|---|---|---|---|---|
| 06/02/2025 06/02/25 | Price Changed | $1,555,000 | -1.6% | $606 / Sq Ft |
| 04/09/2025 04/09/25 | For Sale | $1,580,000 | 0.0% | $615 / Sq Ft |
| 06/01/2022 06/01/22 | Rented | $6,900 | 0.0% | -- |
| 05/12/2022 05/12/22 | Price Changed | $6,900 | -17.9% | $3 / Sq Ft |
| 03/08/2022 03/08/22 | For Rent | $8,400 | +52.7% | -- |
| 04/02/2016 04/02/16 | Rented | $5,500 | -28.6% | -- |
| 04/01/2016 04/01/16 | Under Contract | -- | -- | -- |
| 03/06/2016 03/06/16 | For Rent | $7,700 | 0.0% | -- |
| 01/08/2016 01/08/16 | Rented | $7,700 | 0.0% | -- |
| 12/30/2015 12/30/15 | Under Contract | -- | -- | -- |
| 12/29/2015 12/29/15 | For Rent | $7,700 | -- | -- |
Purchase History
| Date | Type | Sale Price | Title Company |
|---|---|---|---|
| Quit Claim Deed | -- | None Listed On Document | |
| Interfamily Deed Transfer | -- | Placer Title Company | |
| Interfamily Deed Transfer | -- | Equity Title Company | |
| Grant Deed | $829,000 | Equity Title Company | |
| Grant Deed | $550,000 | Fidelity National Title Co |
Mortgage History
| Date | Status | Loan Amount | Loan Type |
|---|---|---|---|
| Previous Owner | $481,000 | New Conventional | |
| Previous Owner | $490,227 | New Conventional | |
| Previous Owner | $510,000 | Adjustable Rate Mortgage/ARM | |
| Previous Owner | $663,200 | Purchase Money Mortgage | |
| Previous Owner | $440,000 | No Value Available | |
| Previous Owner | $32,500 | Credit Line Revolving | |
| Previous Owner | $53,300 | Small Business Administration | |
| Previous Owner | $45,000 | Unknown |
Similar Homes in Woodland Hills, CA
Source: California Regional Multiple Listing Service (CRMLS)
MLS Number: OC25078303
APN: 2172-013-044
- 4742 Bedel St
- 4618 Abargo St
- 4671 Bedel St
- 4624 Abargo St
- 4707 Bedel St
- 4713 Bedel St
- 4698 Morro Dr
- 4315 Morro Dr
- 4747 Abargo St
- 4419 Consuelo Rd
- 4537 Ellenboro Way
- 0 Elzevir Rd & Morro Dr Rd
- 4844 Escobedo Dr
- 4218 Morro Dr
- 21006 Dumetz Rd
- 20927 Calimali Rd
- 20905 Calimali Rd
- 20911 Calimali Rd
- 5143 Escobedo Dr
- 4608 Westchester Dr
- 4713 Bedel St
- 4637 Westchester Dr
- 4608 Westchester Dr
- 4324 Saltillo St
- 4234 Alhama Dr
- 20616 Quedo Dr
- 21429 Rios St
- 4322 Ensenada Dr
- 5035 Escobedo Dr
- 21541 Yucatan Ave
- 4324 Natoma Ave
- 4426 San Blas Ave
- 21327 De la Osa St
- 4295 Canoga Ave
- 21314 Velicata St
- 4955 Alatar Dr
- 4376 Pampas Rd
- 4389 San Blas Ave
- 5129 Marmol Dr
- 5102 Escobedo Dr






