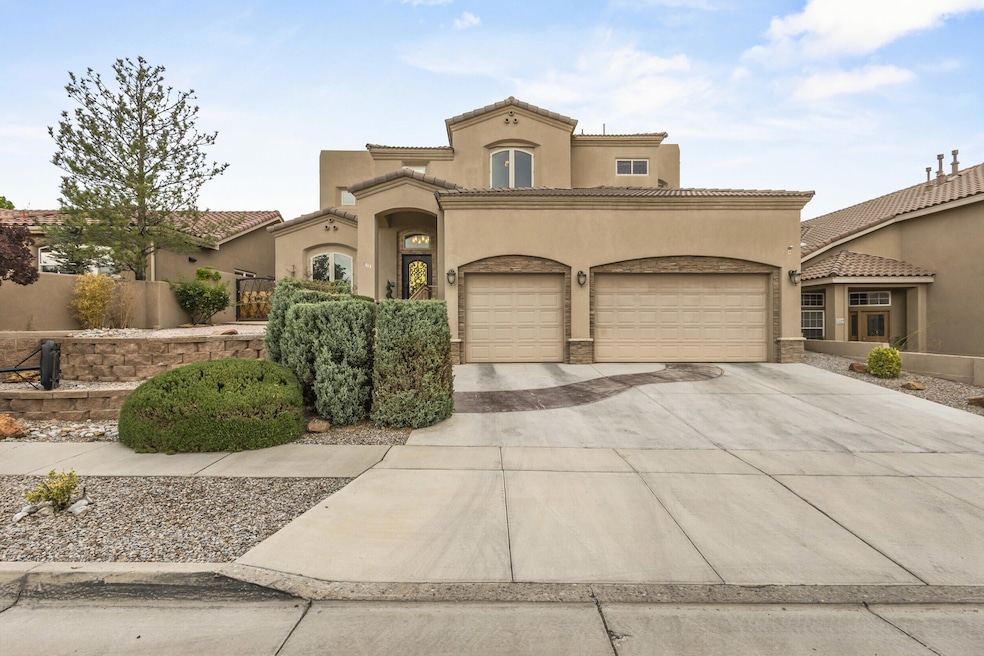
4613 Croyden Ave NW Albuquerque, NM 87114
Estimated payment $4,312/month
Highlights
- A-Frame Home
- Wood Flooring
- Private Yard
- Cathedral Ceiling
- 2 Fireplaces
- Outdoor Water Feature
About This Home
This 3,800 sq ft custom modern Tuscan home exudes refined elegance with timeless Mediterranean influences. Featuring 4 spacious bedrooms and 3 luxurious baths, the open-concept layout is designed for both grand entertaining and everyday comfort. Graceful arched doorways and wrought iron details blend with sleek finishes and smooth plaster walls for a clean, sophisticated aesthetic. Warm neutral tones and artisan tilework evoke Tuscan charm, while modern lighting and minimalist lines enhance the home's contemporary appeal. A statement staircase leads to a Juliet balcony, ideal for peaceful mornings or intimate evenings. Call today for your private tour!
Home Details
Home Type
- Single Family
Est. Annual Taxes
- $6,087
Year Built
- Built in 2006
Lot Details
- 6,534 Sq Ft Lot
- South Facing Home
- Xeriscape Landscape
- Private Yard
- Zoning described as R-1A*
Parking
- 3 Car Attached Garage
Home Design
- A-Frame Home
- Frame Construction
- Pitched Roof
Interior Spaces
- 3,860 Sq Ft Home
- Property has 2 Levels
- Cathedral Ceiling
- Ceiling Fan
- Skylights
- 2 Fireplaces
- Gas Log Fireplace
- Double Pane Windows
- Insulated Windows
- Entrance Foyer
- Multiple Living Areas
- Open Floorplan
- Home Office
- Washer
Kitchen
- Built-In Gas Oven
- Built-In Gas Range
- <<microwave>>
- Kitchen Island
- Disposal
Flooring
- Wood
- Tile
Bedrooms and Bathrooms
- 4 Bedrooms
- Walk-In Closet
- Soaking Tub
- Garden Bath
Home Security
- Home Security System
- Fire and Smoke Detector
Outdoor Features
- Balcony
- Covered patio or porch
- Outdoor Water Feature
Schools
- Petroglyph Elementary School
- James Monroe Middle School
- Cibola High School
Utilities
- Multiple Heating Units
- Natural Gas Connected
- Septic Tank
- High Speed Internet
- Phone Available
- Cable TV Available
Community Details
- Planned Unit Development
Listing and Financial Details
- Assessor Parcel Number 101206438452010432
Map
Home Values in the Area
Average Home Value in this Area
Tax History
| Year | Tax Paid | Tax Assessment Tax Assessment Total Assessment is a certain percentage of the fair market value that is determined by local assessors to be the total taxable value of land and additions on the property. | Land | Improvement |
|---|---|---|---|---|
| 2024 | $6,087 | $144,275 | $28,135 | $116,140 |
| 2023 | $5,986 | $140,073 | $27,315 | $112,758 |
| 2022 | $5,784 | $135,994 | $26,520 | $109,474 |
| 2021 | $5,590 | $132,032 | $25,747 | $106,285 |
| 2020 | $5,499 | $128,188 | $24,998 | $103,190 |
| 2019 | $5,497 | $128,188 | $24,998 | $103,190 |
| 2018 | $5,505 | $128,188 | $24,998 | $103,190 |
| 2017 | $5,345 | $129,221 | $24,998 | $104,223 |
| 2016 | $6,316 | $148,465 | $24,998 | $123,467 |
| 2015 | $148,465 | $148,465 | $24,998 | $123,467 |
| 2014 | $6,304 | $148,465 | $24,998 | $123,467 |
| 2013 | -- | $99,557 | $24,998 | $74,559 |
Property History
| Date | Event | Price | Change | Sq Ft Price |
|---|---|---|---|---|
| 06/30/2025 06/30/25 | Pending | -- | -- | -- |
| 06/10/2025 06/10/25 | Price Changed | $689,000 | 0.0% | $178 / Sq Ft |
| 06/10/2025 06/10/25 | For Rent | $3,850 | 0.0% | -- |
| 05/09/2025 05/09/25 | For Sale | $699,000 | +55.3% | $181 / Sq Ft |
| 05/29/2013 05/29/13 | Sold | -- | -- | -- |
| 04/18/2013 04/18/13 | Pending | -- | -- | -- |
| 04/07/2013 04/07/13 | For Sale | $450,000 | -- | $118 / Sq Ft |
Purchase History
| Date | Type | Sale Price | Title Company |
|---|---|---|---|
| Warranty Deed | -- | Fidelity National Title | |
| Warranty Deed | -- | None Available | |
| Warranty Deed | -- | Fidelity National Title Co | |
| Warranty Deed | -- | Fidelity National Title Co | |
| Warranty Deed | -- | Us Title |
Mortgage History
| Date | Status | Loan Amount | Loan Type |
|---|---|---|---|
| Open | $468,500 | New Conventional | |
| Closed | $402,550 | New Conventional |
Similar Homes in Albuquerque, NM
Source: Southwest MLS (Greater Albuquerque Association of REALTORS®)
MLS Number: 1083623
APN: 1-012-064-384520-1-04-32
- 4600 Arlington Ave NW
- 9301 Holm Bursun Dr NW
- 9224 Holm Bursun Dr NW
- 4636 Croyden Ave NW
- 4608 Congress Ave NW
- 4612 Congress Ave NW
- 9845 Boulder St NW
- 9853 Boulder St NW
- 4642 Fairfax Dr NW
- 9838 Academy St NW
- 9737 Academy St NW
- 9408 Cactus Trail Rd NW
- 9908 Caddie St NW
- 9401 Cactus Trail Rd NW
- 4549 Arrowhead Ave NW
- 4620 Carl Hatch Place NW
- 9200 Saguaro St NW
- 4704 B Cutting Ave NW
- 8720 Oakcrest Place NW
- 9323 Seneca Dr NW






