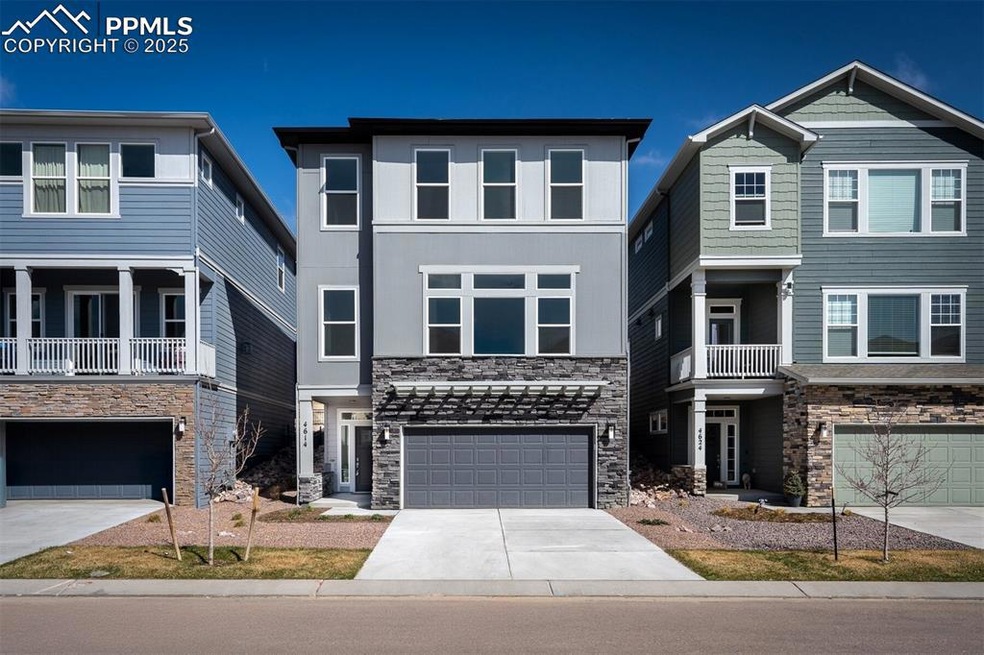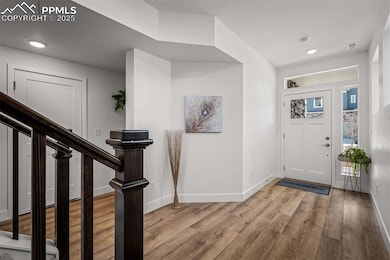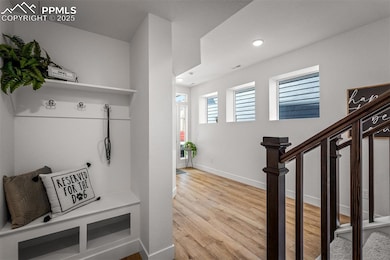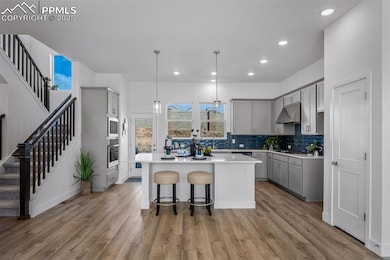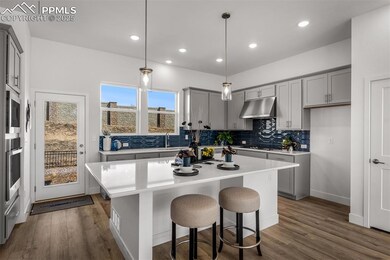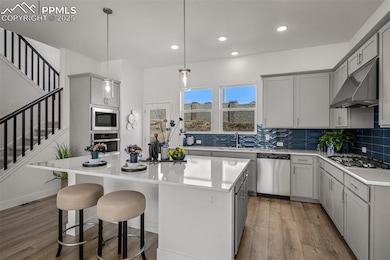
4614 Peak Crest View Colorado Springs, CO 80923
Norwood NeighborhoodEstimated payment $3,306/month
Highlights
- New Construction
- 3 Car Attached Garage
- Landscaped
- Gated Community
- Park
- Forced Air Heating and Cooling System
About This Home
This new home in Trailside at Cottonwood Creek is meticulously designed to embody an exceptional fusion of energy efficiency, privacy and refined communal spaces. Timeless style and innovative craftsmanship combine in this breathtaking new home in Colorado Springs, CO. The first-floor sanctuary presents a myriad of possibilities, whether it's crafting a cozy den, a productive home office or a captivating family movie theater. At the heart of this home is a tasteful kitchen, seamlessly blending impressive aesthetic with practical functionality. The open layout fosters fluid movement throughout the main level, creating an inviting ambiance for gatherings and daily life. Infused with natural light streaming through energy-efficient windows, the open-concept family room, dining area and flex space exude warmth and vitality. Tucked away on either side of the shared bathroom, two guest bedrooms offer ample privacy and personal space for younger occupants. Meanwhile, the Owner’s Retreat epitomizes luxury living with its sleek Owner's Bath and a spacious walk-in closet, offering a serene haven for relaxation and rejuvenation. Completing this unparalleled living experience is the inclusion of a three-car tandem garage, seamlessly blending practicality with convenience, catering to modern lifestyles with ease.
Home Details
Home Type
- Single Family
Est. Annual Taxes
- $1,816
Year Built
- Built in 2023 | New Construction
Lot Details
- 2,940 Sq Ft Lot
- Back Yard Fenced
- Landscaped
HOA Fees
- $250 Monthly HOA Fees
Parking
- 3 Car Attached Garage
- Tandem Garage
- Garage Door Opener
Home Design
- Slab Foundation
- Shingle Roof
- Stone Siding
Interior Spaces
- 2,318 Sq Ft Home
- 3-Story Property
- Ceiling Fan
- Gas Fireplace
Kitchen
- Oven
- Plumbed For Gas In Kitchen
- Microwave
- Dishwasher
- Disposal
Bedrooms and Bathrooms
- 3 Bedrooms
Utilities
- Forced Air Heating and Cooling System
- Heating System Uses Natural Gas
Community Details
Overview
- Association fees include ground maintenance, snow removal, trash removal
- Built by David Weekley Homes
- Cherry Oak
Recreation
- Park
- Trails
Security
- Gated Community
Map
Home Values in the Area
Average Home Value in this Area
Tax History
| Year | Tax Paid | Tax Assessment Tax Assessment Total Assessment is a certain percentage of the fair market value that is determined by local assessors to be the total taxable value of land and additions on the property. | Land | Improvement |
|---|---|---|---|---|
| 2025 | $1,816 | $41,580 | -- | -- |
| 2024 | $964 | $32,310 | $4,420 | $27,890 |
| 2023 | $964 | $32,310 | $32,310 | -- |
| 2022 | $786 | $11,210 | $11,210 | $0 |
| 2021 | $253 | $3,360 | $3,360 | $0 |
| 2020 | $169 | $2,090 | $2,090 | $0 |
Property History
| Date | Event | Price | Change | Sq Ft Price |
|---|---|---|---|---|
| 07/14/2025 07/14/25 | Pending | -- | -- | -- |
| 05/22/2025 05/22/25 | Price Changed | $525,000 | -1.8% | $226 / Sq Ft |
| 04/14/2025 04/14/25 | Price Changed | $534,500 | +0.8% | $231 / Sq Ft |
| 04/10/2025 04/10/25 | For Sale | $530,000 | -- | $229 / Sq Ft |
Purchase History
| Date | Type | Sale Price | Title Company |
|---|---|---|---|
| Special Warranty Deed | $1,017,215 | Land Title |
About the Listing Agent

Broker and Owner of House Hunters, LLC in beautiful Colorado Springs. From being recognized locally for top sales in new construction to being recognized nationally in the Realtor top 5% , I have the experience and proven results to best represent your interests whether selling your current home or looking for a new one. Before you commit to a real estate agent, give me a call and allow me to show you how I do things a little different.
Jerry's Other Listings
Source: Pikes Peak REALTOR® Services
MLS Number: 2614082
APN: 63111-14-010
- 4694 Peak Crest View
- 4694 Peak Crest View
- 4694 Peak Crest View
- 4694 Peak Crest View
- 4694 Peak Crest View
- 4694 Peak Crest View
- 4574 Peak Crest View
- 4685 Peak Crest View
- 4605 Peak Crest View
- 4595 Peak Crest View
- 4585 Peak Crest View
- 4575 Peak Crest View
- 4564 Peak Crest View
- 4514 Peak Crest View
- 4465 Archwood Dr
- 4435 Peak Crest View
- 6938 Big Timber Dr
- 4886 Little London Dr
- 6877 Adamo Ct
- 6827 Adamo Ct
