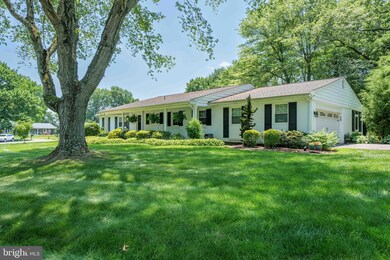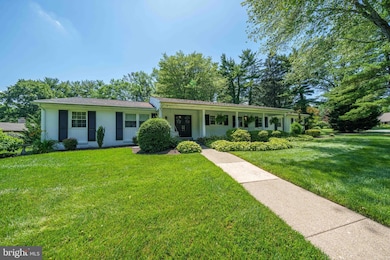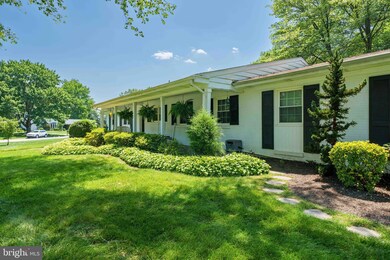
4614 Sylvanus Dr Wilmington, DE 19803
Carrcroft NeighborhoodEstimated payment $3,615/month
Highlights
- Deck
- Rambler Architecture
- <<bathWithWhirlpoolToken>>
- Wooded Lot
- Wood Flooring
- 4-minute walk to Weldin Park
About This Home
This beautiful 3-bedroom brick rancher has fantastic curb appeal! Painted white with black shutters, ferns hang from the covered porch where you can enjoy the swing that overlooks the sweeping front yard and mature landscaping. Rockwood Hills is home to 30 unique and well-maintained homes in a lovely neighborhood setting. Built in 1963 by Fortunato, this home with oversized 2-car garage, has been impeccably maintained with the added bonus of many significant updates in recent years — a new roof in 2024, a new A/C in 2024, a new heater in 2023 and a new hot water heater in 2021. If you have been looking for one level living with copious storage, an efficient and spacious layout, then this house is one you must tour. A favorite feature of the current owners is the huge screened porch that allows for many seasons of comfortable lounging, entertaining and endless backyard-gazing. New Anderson French doors from the dining room to the porch make the flow from indoors to outdoors a breeze! A free-standing wood-burning fireplace joins the living room and dining room, which are just off of the eat-in kitchen. Wishing to relax and unwind more? Just through the primary bedroom, there is a large addition with skylights that contains a hot tub and plenty of space for plants or a massage table; it’s like having your own personal spa! From here, you can step outside onto a deck that offers another way to enjoy the peaceful backyard. An unfinished basement offers clean and dry storage, plus it houses an extra washer and dryer. This is the North Wilmington rancher you have been waiting for!
Home Details
Home Type
- Single Family
Est. Annual Taxes
- $4,304
Year Built
- Built in 1963
Lot Details
- 0.46 Acre Lot
- Lot Dimensions are 242.90 x 170.00
- Level Lot
- Open Lot
- Wooded Lot
- Property is in very good condition
- Property is zoned NC15
HOA Fees
- $3 Monthly HOA Fees
Parking
- 2 Car Attached Garage
- 6 Driveway Spaces
- Garage Door Opener
Home Design
- Rambler Architecture
- Brick Exterior Construction
- Block Foundation
- Frame Construction
- Pitched Roof
- Shingle Roof
Interior Spaces
- 2,250 Sq Ft Home
- Property has 1 Level
- Wet Bar
- Ceiling Fan
- Skylights
- Brick Fireplace
- Family Room Off Kitchen
- Living Room
- Dining Room
- Screened Porch
Kitchen
- Eat-In Kitchen
- <<builtInOvenToken>>
- Cooktop<<rangeHoodToken>>
- Dishwasher
- Disposal
Flooring
- Wood
- Wall to Wall Carpet
- Tile or Brick
- Vinyl
Bedrooms and Bathrooms
- 3 Main Level Bedrooms
- En-Suite Primary Bedroom
- En-Suite Bathroom
- <<bathWithWhirlpoolToken>>
Laundry
- Laundry on main level
- Stacked Washer and Dryer
Unfinished Basement
- Partial Basement
- Sump Pump
- Laundry in Basement
Outdoor Features
- Deck
- Screened Patio
- Rain Gutters
Schools
- Brandywine High School
Utilities
- Forced Air Heating and Cooling System
- Natural Gas Water Heater
- Cable TV Available
Community Details
- Association fees include snow removal
- Rockwood Hills Subdivision
Listing and Financial Details
- Tax Lot 022
- Assessor Parcel Number 06-121.00-022
Map
Home Values in the Area
Average Home Value in this Area
Tax History
| Year | Tax Paid | Tax Assessment Tax Assessment Total Assessment is a certain percentage of the fair market value that is determined by local assessors to be the total taxable value of land and additions on the property. | Land | Improvement |
|---|---|---|---|---|
| 2024 | $4,055 | $119,700 | $27,200 | $92,500 |
| 2023 | $3,663 | $119,700 | $27,200 | $92,500 |
| 2022 | $3,734 | $119,700 | $27,200 | $92,500 |
| 2021 | $3,834 | $119,700 | $27,200 | $92,500 |
| 2020 | $3,835 | $119,700 | $27,200 | $92,500 |
| 2019 | $4,125 | $119,700 | $27,200 | $92,500 |
| 2018 | $3,647 | $119,700 | $27,200 | $92,500 |
| 2017 | $3,584 | $119,700 | $27,200 | $92,500 |
| 2016 | $3,482 | $119,700 | $27,200 | $92,500 |
| 2015 | $3,164 | $119,700 | $27,200 | $92,500 |
| 2014 | $3,161 | $119,700 | $27,200 | $92,500 |
Property History
| Date | Event | Price | Change | Sq Ft Price |
|---|---|---|---|---|
| 06/28/2025 06/28/25 | Pending | -- | -- | -- |
| 06/27/2025 06/27/25 | For Sale | $589,000 | -- | $262 / Sq Ft |
Purchase History
| Date | Type | Sale Price | Title Company |
|---|---|---|---|
| Deed | $296,000 | -- |
Mortgage History
| Date | Status | Loan Amount | Loan Type |
|---|---|---|---|
| Open | $228,275 | New Conventional | |
| Closed | $177,358 | New Conventional | |
| Closed | $50,000 | Credit Line Revolving | |
| Closed | $205,000 | Purchase Money Mortgage |
Similar Homes in Wilmington, DE
Source: Bright MLS
MLS Number: DENC2083774
APN: 06-121.00-022
- 4662 Dartmoor Dr
- 1710 Gunning Dr
- 4314 Miller Rd
- 1708 Forestdale Dr
- 104 Nevada Ave
- 4005 Coleridge Rd
- 23 Gristmill Ct
- 4316 Miller Rd
- 4318 Miller Rd
- 208 Jackson Blvd
- 605 W Lea Blvd
- 113 Edgeroad Ln
- 804 W Matson Run Pkwy
- 1805 Bellewood Rd
- 1104 Norbee Dr
- 611 W 39th St
- 1706 Shadybrook Rd
- 255 Waverly Rd
- 504 Ruxton Dr
- 507 Wyndham Rd






