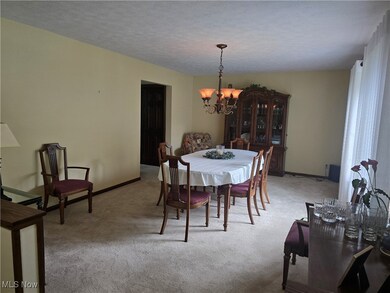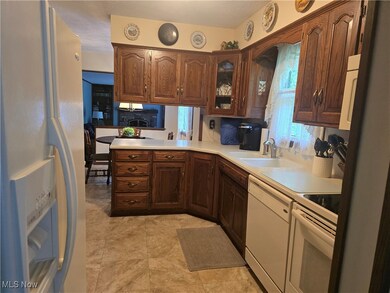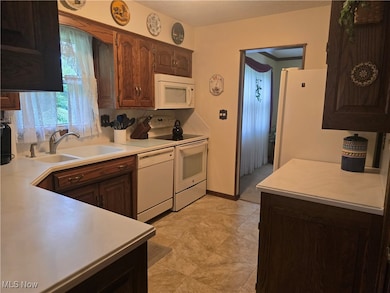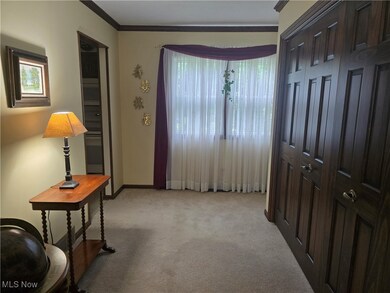
462 Farr Ave Wadsworth, OH 44281
Estimated payment $1,946/month
Highlights
- Colonial Architecture
- No HOA
- 2 Car Direct Access Garage
- Overlook Elementary School Rated A-
- Covered patio or porch
- Side by Side Parking
About This Home
Beautiful Wadsworth development is this truly well maintained colonial home. Pride of ownership in this 3 bedroom, two and 1/2 bath home featuring formal living room (currently used as formal dining room), first floor laundry/den converted from formal dining, kitchen with Solid surface counters, pantry closet, appliances and open to family room and dinette area. Upper level has three bedrooms, owners suite has updated bath and spacious closet and main bath. You will be happy with the full partially finished basement and loads of storage. The luscious landscaping, covered porch and two car attached garage (with opener) are just a few of the exterior features that make this a home to be proud of.
Listing Agent
EXP Realty, LLC. Brokerage Email: Cindy@Cindysproperties.com 330-607-8166 License #359521 Listed on: 06/07/2025

Home Details
Home Type
- Single Family
Est. Annual Taxes
- $2,760
Year Built
- Built in 1972
Lot Details
- 0.26 Acre Lot
- Partially Fenced Property
Parking
- 2 Car Direct Access Garage
- Front Facing Garage
- Side by Side Parking
- Garage Door Opener
- Additional Parking
Home Design
- Colonial Architecture
- Brick Exterior Construction
- Block Foundation
- Vinyl Siding
Interior Spaces
- 1,882 Sq Ft Home
- 2-Story Property
- Family Room with Fireplace
- Partially Finished Basement
- Basement Fills Entire Space Under The House
- Property Views
Kitchen
- Range<<rangeHoodToken>>
- Dishwasher
Bedrooms and Bathrooms
- 3 Bedrooms
- 2.5 Bathrooms
Laundry
- Dryer
- Washer
Outdoor Features
- Covered patio or porch
Utilities
- Forced Air Heating and Cooling System
- Heating System Uses Gas
- Water Softener
Community Details
- No Home Owners Association
- Oakwood Subdivision
Listing and Financial Details
- Assessor Parcel Number 040-20B-11-103
Map
Home Values in the Area
Average Home Value in this Area
Tax History
| Year | Tax Paid | Tax Assessment Tax Assessment Total Assessment is a certain percentage of the fair market value that is determined by local assessors to be the total taxable value of land and additions on the property. | Land | Improvement |
|---|---|---|---|---|
| 2024 | $2,629 | $69,410 | $20,780 | $48,630 |
| 2023 | $2,629 | $69,410 | $20,780 | $48,630 |
| 2022 | $2,674 | $69,410 | $20,780 | $48,630 |
| 2021 | $2,445 | $55,530 | $16,630 | $38,900 |
| 2020 | $2,154 | $55,530 | $16,630 | $38,900 |
| 2019 | $2,157 | $55,530 | $16,630 | $38,900 |
| 2018 | $1,956 | $48,510 | $16,680 | $31,830 |
| 2017 | $1,957 | $48,510 | $16,680 | $31,830 |
| 2016 | $1,989 | $48,510 | $16,680 | $31,830 |
| 2015 | $1,854 | $44,090 | $15,160 | $28,930 |
| 2014 | $1,885 | $44,090 | $15,160 | $28,930 |
| 2013 | $1,887 | $44,090 | $15,160 | $28,930 |
Property History
| Date | Event | Price | Change | Sq Ft Price |
|---|---|---|---|---|
| 06/07/2025 06/07/25 | For Sale | $309,900 | -- | $165 / Sq Ft |
Purchase History
| Date | Type | Sale Price | Title Company |
|---|---|---|---|
| Quit Claim Deed | -- | None Listed On Document | |
| Interfamily Deed Transfer | -- | -- |
Similar Homes in Wadsworth, OH
Source: MLS Now
MLS Number: 5129716
APN: 040-20B-11-103
- 608 & 590 Leeds Gate Ln
- 363 Highland Ave
- 541 Broad St
- 158 Humbolt Ave
- 352 N Lyman St
- 326 N Lyman St
- 304 Auburn Oaks Dr Unit 27
- 206 Blackstone Cir
- 314 Kaylee Dr
- 284 Kaylee Dr
- 275 High St
- 105 Barkwood Dr
- 87 Fairview Ave
- 140 Bay Hill Dr Unit 79
- 684 Akron Rd
- 0 Hartman Rd Unit 4383483
- 137 Bay Hill Dr
- 145 W North St
- 129 Fairview Ave
- 713 Highland Ave
- 149 Meadowcreek Dr
- 600 Grant Allen Way
- 276 Acacia Ln
- 436 N Portage St
- 1424 Wooster Rd
- 1270 South Ave
- 649 W Hopocan Ave Unit 1/2
- 1457 Karl Dr Unit 1457
- 404 Wooster Rd N
- 404 Wooster Rd N
- 404 Wooster Rd N
- 3295 Trumbull Ave
- 203 Robinson Ave
- 1626 Sunnyacres Rd
- 1330 Meadow Run
- 1335 Vale Dr
- 549 5th St SE
- 522 Heritage Woods Dr
- 254 Ledgestone Ct
- 4456 Seville Rd






