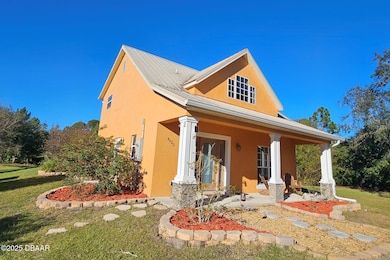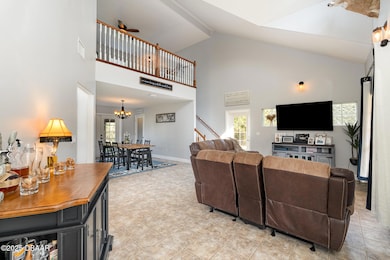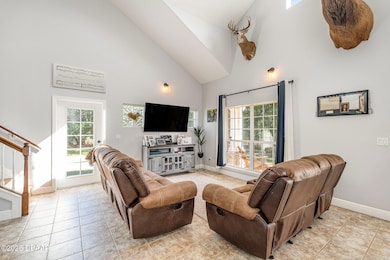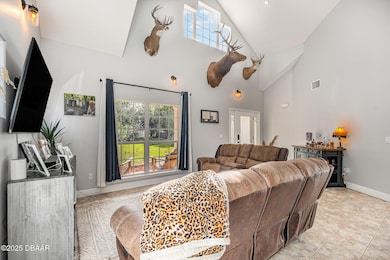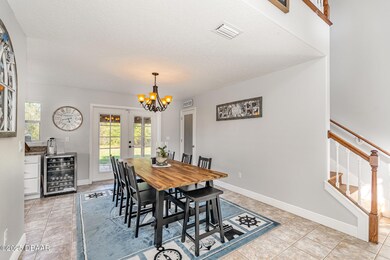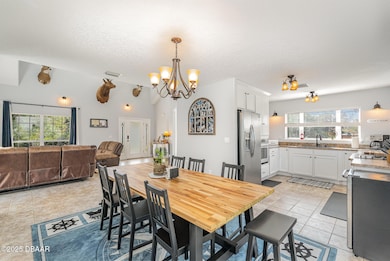
Estimated payment $3,255/month
Highlights
- Home fronts a pond
- View of Trees or Woods
- Open Floorplan
- RV Access or Parking
- 4.95 Acre Lot
- Contemporary Architecture
About This Home
Price Adjustment! This rare gem offers privacy, charm, and endless possibilities. Nestled on nearly 5 secluded acres, this custom-built, two-story modern cottage combines functionality and style with a unique floor plan designed for future expansion. The open living area boasts soaring ceilings, captivating angles, and large windows that flood the space with natural light. The main level features a sun-filled kitchen with an open dining area, a full bathroom, and a laundry closet with a washer and dryer included, as well as a spacious pantry for all your storage needs. Upstairs, the loft-style primary bedroom provides a spacious retreat with a walk-in closet and a charming ensuite bathroom, complete with a clawfoot tub that adds a touch of timeless elegance. The airy layout creates a welcoming atmosphere, perfect for entertaining or unwinding in comfort. Outside, the property invites you to relax on the covered front porch, enjoy the shade of majestic trees beside your private pond. The covered back paver patio is ideal for barbecues, gathering with friends, playing yard games, and stargazing away from the city lights. Designed for low-maintenance living, the home features easy-care tile and laminate flooring throughout. A durable metal roof ensures long-term protection, while the recently upgraded A/C system provides modern comfort. A water treatment system on the main well ensures fresh, clean water, and a second well is available for irrigation, offering additional possibilities for agricultural use. A newly added 20x20 metal storage building or workshop provides flexible space for hobbies, projects, or storage. Current zoning may allow horses, a hobby farm, or other agricultural pursuits - truly a canvas for your dreams. This one-of-a-kind haven combines serenity, charm, and opportunity, making it a must-see property. Schedule your visit today before it's gone!
Home Details
Home Type
- Single Family
Est. Annual Taxes
- $4,161
Year Built
- Built in 2010 | Remodeled
Lot Details
- 4.95 Acre Lot
- Lot Dimensions are 327x659.5
- Home fronts a pond
- Property fronts a private road
- Dirt Road
- Cul-De-Sac
- Street terminates at a dead end
- Wooded Lot
Property Views
- Pond
- Woods
Home Design
- Contemporary Architecture
- Cottage
- Slab Foundation
- Frame Construction
- Metal Roof
- Block And Beam Construction
- Stucco
Interior Spaces
- 1,352 Sq Ft Home
- 2-Story Property
- Open Floorplan
- Vaulted Ceiling
- Ceiling Fan
- Living Room
- Dining Room
- Hurricane or Storm Shutters
Kitchen
- Electric Oven
- Electric Cooktop
- Microwave
Flooring
- Laminate
- Tile
Bedrooms and Bathrooms
- 1 Bedroom
- Walk-In Closet
- 2 Full Bathrooms
Laundry
- Laundry in unit
- Dryer
- Washer
Parking
- Additional Parking
- Off-Street Parking
- RV Access or Parking
Outdoor Features
- Covered patio or porch
- Separate Outdoor Workshop
- Shed
Farming
- Agricultural
Utilities
- Central Heating and Cooling System
- Heat Pump System
- 150 Amp Service
- Private Water Source
- Agricultural Well Water Source
- Well
- Electric Water Heater
- Septic Tank
- Sewer Not Available
Community Details
- No Home Owners Association
Listing and Financial Details
- Assessor Parcel Number 20G-34-21-MK-00000.0-0010.01
Map
Home Values in the Area
Average Home Value in this Area
Tax History
| Year | Tax Paid | Tax Assessment Tax Assessment Total Assessment is a certain percentage of the fair market value that is determined by local assessors to be the total taxable value of land and additions on the property. | Land | Improvement |
|---|---|---|---|---|
| 2023 | $4,333 | $291,840 | $124,800 | $167,040 |
| 2022 | $4,322 | $300,870 | $0 | $0 |
| 2021 | $2,916 | $213,140 | $0 | $0 |
| 2020 | $2,890 | $210,200 | $97,760 | $112,440 |
| 2019 | $1,566 | $118,180 | $0 | $0 |
| 2018 | $1,562 | $115,980 | $0 | $0 |
| 2017 | $1,564 | $113,600 | $0 | $0 |
| 2016 | $1,574 | $111,270 | $93,600 | $17,670 |
| 2015 | $1,595 | $110,500 | $93,600 | $16,900 |
| 2014 | $1,600 | $109,630 | $74,880 | $34,750 |
Property History
| Date | Event | Price | Change | Sq Ft Price |
|---|---|---|---|---|
| 07/08/2025 07/08/25 | Price Changed | $524,900 | -0.8% | $388 / Sq Ft |
| 06/04/2025 06/04/25 | Price Changed | $529,000 | -0.2% | $391 / Sq Ft |
| 03/24/2025 03/24/25 | Price Changed | $530,000 | -4.5% | $392 / Sq Ft |
| 01/04/2025 01/04/25 | For Sale | $555,000 | +58.6% | $411 / Sq Ft |
| 05/07/2021 05/07/21 | Sold | $350,000 | -6.7% | $259 / Sq Ft |
| 02/10/2021 02/10/21 | Pending | -- | -- | -- |
| 02/08/2021 02/08/21 | For Sale | $375,000 | +56.3% | $277 / Sq Ft |
| 07/31/2019 07/31/19 | Sold | $240,000 | -5.8% | $178 / Sq Ft |
| 06/04/2019 06/04/19 | Pending | -- | -- | -- |
| 05/24/2019 05/24/19 | Price Changed | $254,900 | -3.8% | $189 / Sq Ft |
| 05/07/2019 05/07/19 | Price Changed | $265,000 | -5.3% | $196 / Sq Ft |
| 04/24/2019 04/24/19 | Price Changed | $279,900 | -3.4% | $207 / Sq Ft |
| 04/12/2019 04/12/19 | Price Changed | $289,900 | -3.3% | $214 / Sq Ft |
| 03/30/2019 03/30/19 | For Sale | $299,900 | -- | $222 / Sq Ft |
Purchase History
| Date | Type | Sale Price | Title Company |
|---|---|---|---|
| Warranty Deed | $350,000 | The Title Station Inc | |
| Warranty Deed | $240,000 | First International Ttl Inc | |
| Interfamily Deed Transfer | -- | None Available |
Mortgage History
| Date | Status | Loan Amount | Loan Type |
|---|---|---|---|
| Open | $310,500 | New Conventional | |
| Previous Owner | $242,424 | New Conventional | |
| Previous Owner | $50,000 | New Conventional |
Similar Homes in Mims, FL
Source: Daytona Beach Area Association of REALTORS®
MLS Number: 1207453
APN: 20G-34-21-MK-00000.0-0010.01
- 3836 Sterling St
- 4722 Tahnee Ln
- 4935 U S 1
- 4329 Hunter Rd
- 4215 Burkholm Rd
- 3730 Kloss St
- 5005 Us Highway 1
- 4300 Burkholm Rd
- 4305 April Ln
- 4384 Prentice Ln
- 3240 Aurantia Rd
- 4120 Golden Shores Blvd
- TBD Lawrence Rd
- 4080 Highway 1 Hwy
- 4427 Lawrence Rd
- 5235 Blounts Ridge Rd
- 0 Davis Rd
- 3125 Davis Rd
- 4040 Richy Rd
- 5000 Blounts Ridge Rd
- 3485 U S 1 Unit 2
- 3548 Loggerhead Ln
- 3418 Brockett Rd
- 3133 Kinsley Rd
- 3134 Dover Rd
- 2675 Falcon Ln
- 4326 Fitzroy Reef Dr
- 4755 Cambridge Dr
- 2509 Mitchell Ave
- 4805 Squires Dr
- 2910 Brandywine Cir
- 1895 Sugar Ln
- 1670 Yorktown Ave
- 2504 Landing Dr
- 1555 Yorktown Ave
- 1520 Yorktown Ave
- 3625 E Powder Horn Rd
- 3514 Dairy Rd Unit 10
- 3385 Carnegie St
- 1185 Bonnymeade Dr

